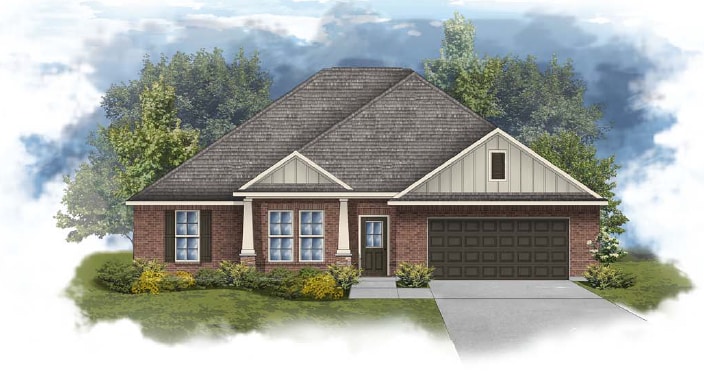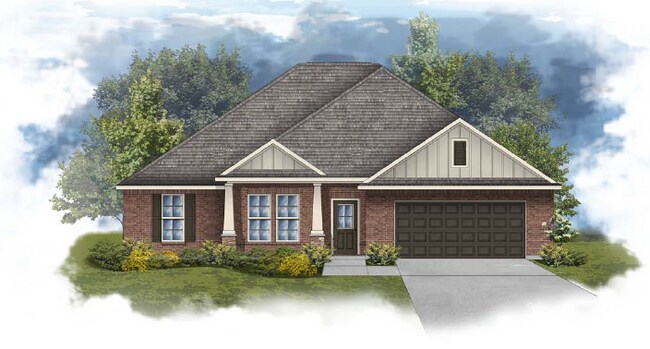
Verified badge confirms data from builder
Huntsville, AL 35811
Estimated payment starting at $2,356/month
Total Views
8,383
4
Beds
2
Baths
2,120
Sq Ft
$181
Price per Sq Ft
Highlights
- New Construction
- Screened Porch
- 2 Car Attached Garage
- Lawn
- Breakfast Area or Nook
- Double Vanity
About This Floor Plan
- Open Floor Plan - 4 bedrooms, 2 Bathrooms - Two Car Garage - Brick and Siding Exterior - Recessed Lighting in Kitchen - Walk-In Pantry - Double Master Vanity- Separate Master Shower
Sales Office
Hours
| Monday - Saturday |
10:00 AM - 5:00 PM
|
| Sunday |
12:00 PM - 5:00 PM
|
Sales Team
Mike Turner
Heath Greaud
Office Address
120 Dolf Leaf Ln
Huntsville, AL 35811
Driving Directions
Home Details
Home Type
- Single Family
Parking
- 2 Car Attached Garage
- Front Facing Garage
Taxes
- No Special Tax
Home Design
- New Construction
Interior Spaces
- 2,120 Sq Ft Home
- 1-Story Property
- Recessed Lighting
- Dining Area
- Screened Porch
Kitchen
- Breakfast Area or Nook
- Eat-In Kitchen
- Breakfast Bar
- Kitchen Island
Bedrooms and Bathrooms
- 4 Bedrooms
- Walk-In Closet
- 2 Full Bathrooms
- Double Vanity
- Private Water Closet
- Bathtub with Shower
- Walk-in Shower
Utilities
- Central Heating and Cooling System
- High Speed Internet
Additional Features
- Screened Patio
- Lawn
Map
Move In Ready Homes with this Plan
Other Plans in Cedar Gap Estates
About the Builder
DSLD Homes is one of the top 30 home builders in the nation and is currently the largest private homebuilder in our region. The level of success they have been able to achieve in their market is largely attributed to their managing partners' 100+ years of residential construction experience. They have also managed to maintain success from their great relationships with local brokers, realtors, and their referral base program.
Frequently Asked Questions
How many homes are planned at Cedar Gap Estates
What are the HOA fees at Cedar Gap Estates?
How many floor plans are available at Cedar Gap Estates?
How many move-in ready homes are available at Cedar Gap Estates?
Nearby Homes
- Cedar Gap Estates
- TBD Petty Ln
- 2387 Highway 72 E
- 2860 Highway 72 E
- .6 acre lot Moontown Rd
- 204 Paca Ln
- 3.8 Acres Townsend Dr SE
- 0 Old Gurley Rd NE Unit 24957018
- 1764 Dug Hill Rd Unit 3
- 13 Townsend Dr
- 122 Eden Ln
- .73 Acres Highway 72 E
- 86+ Acres Jordan Rd
- 3709 Lookout Dr SE
- 111 Wolfe Ln
- 1256 Dug Hill Rd
- 2819 Talon Cir
- 2812 Talon Cir
- Lot 114 Hawks Way NE
- 64 Acres Hawks Way NE
Your Personal Tour Guide
Ask me questions while you tour the home.






