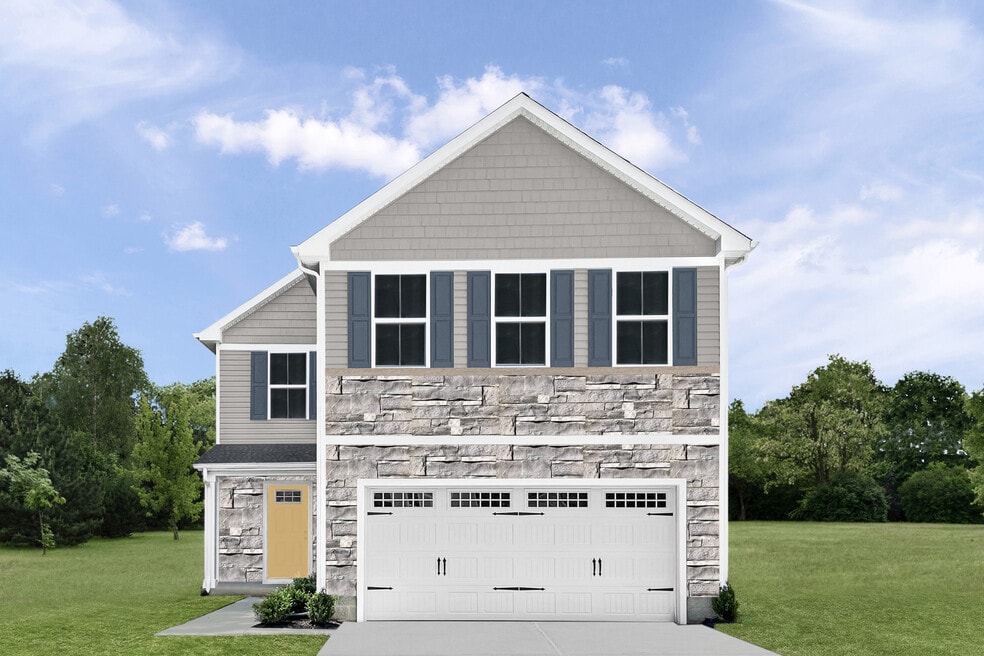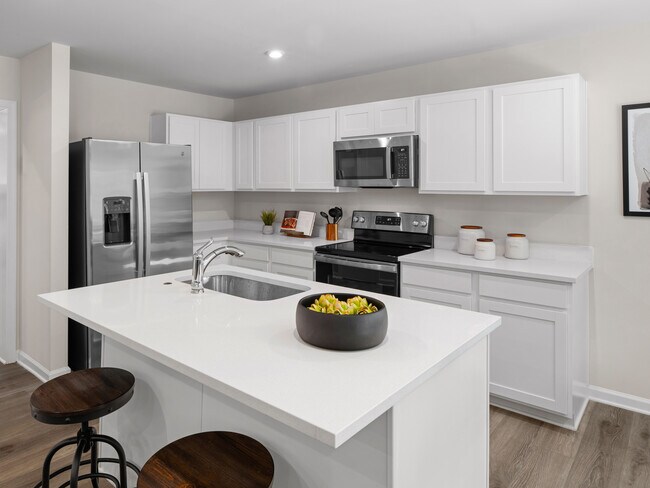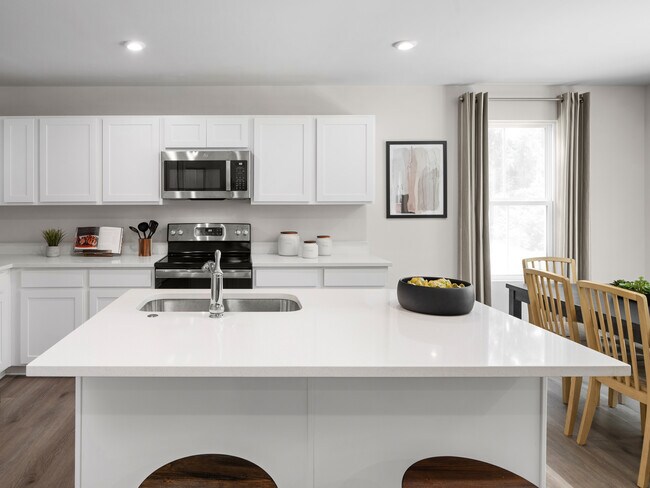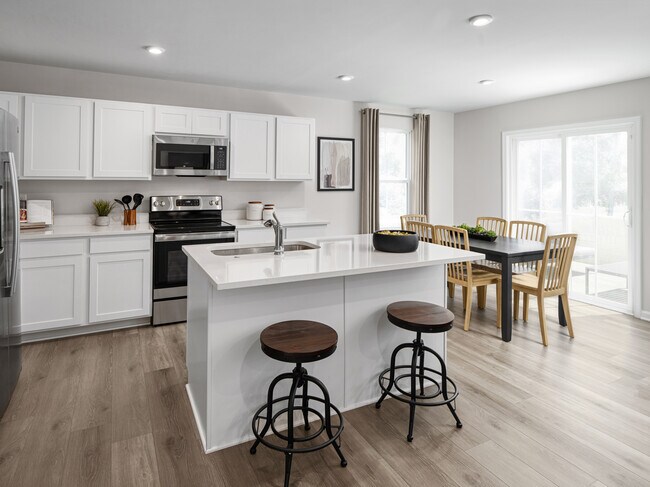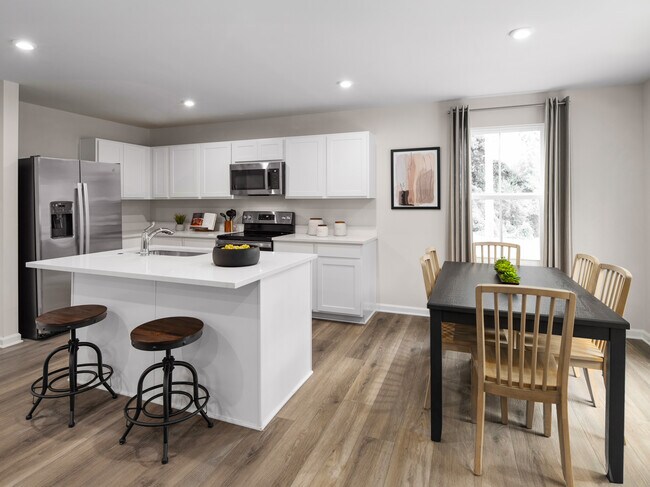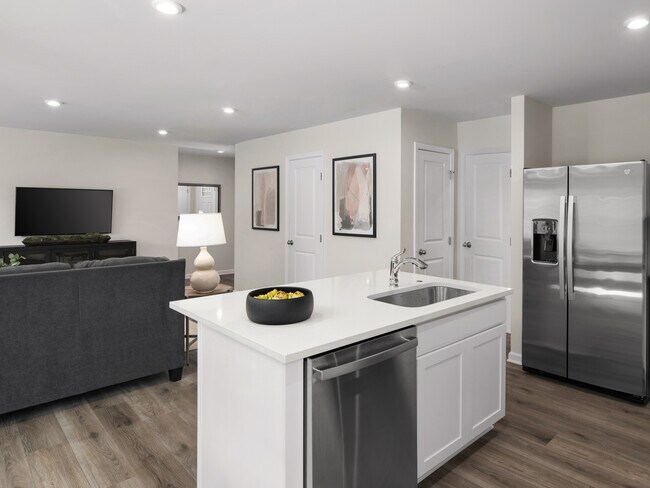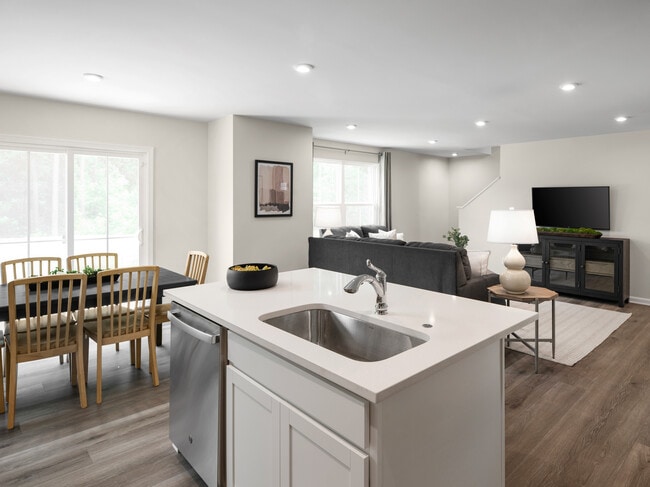
Estimated payment starting at $2,185/month
Total Views
1,356
4
Beds
2.5
Baths
1,660
Sq Ft
$199
Price per Sq Ft
Highlights
- New Construction
- Primary Bedroom Suite
- Private Yard
- Finished Room Over Garage
- Great Room
- Covered Patio or Porch
About This Floor Plan
Step into a bright, open floor plan that begins with a welcoming foyer and flows into a spacious great room—perfect for relaxing or entertaining. The gourmet kitchen features a breakfast bar and connects seamlessly to the dining area, making mealtime a breeze. Upstairs, three generously sized bedrooms offer oversized closets and easy access to a full bath. Your luxurious owner’s suite includes a double vanity en suite and a walk-in closet designed for convenience and comfort. Enjoy a 2-car garage where you will have plenty of room for storage. The Iris has the space you need and the style you want—see it for yourself.
Sales Office
Hours
| Monday |
1:00 PM - 6:00 PM
|
| Tuesday - Wednesday | Appointment Only |
| Thursday - Friday |
11:00 AM - 6:00 PM
|
| Saturday |
10:00 AM - 5:00 PM
|
| Sunday |
12:00 PM - 5:00 PM
|
Office Address
104 Acer St
Hampton, GA 30228
Driving Directions
Home Details
Home Type
- Single Family
Lot Details
- Private Yard
- Lawn
HOA Fees
- $130 Monthly HOA Fees
Parking
- 2 Car Attached Garage
- Finished Room Over Garage
- Front Facing Garage
Home Design
- New Construction
Interior Spaces
- 1,660 Sq Ft Home
- 2-Story Property
- Great Room
- Open Floorplan
- Dining Area
Kitchen
- Breakfast Area or Nook
- Eat-In Kitchen
- Breakfast Bar
- Kitchen Island
Bedrooms and Bathrooms
- 4 Bedrooms
- Primary Bedroom Suite
- Walk-In Closet
- Powder Room
- Dual Vanity Sinks in Primary Bathroom
- Bathtub with Shower
Laundry
- Laundry Room
- Laundry on upper level
Outdoor Features
- Covered Patio or Porch
Utilities
- Air Conditioning
- Central Heating
Map
Other Plans in Aspen Meadows
About the Builder
Since 1948, Ryan Homes' passion and purpose has been in building beautiful places people love to call home. And while they've grown from a small, family-run business into one of the top five homebuilders in the nation, they've stayed true to the principles that have guided them from the beginning: unparalleled customer care, innovative designs, quality construction, affordable prices and desirable communities in prime locations.
Nearby Homes
- Aspen Meadows
- 683 Edgar
- 127 Little Rd
- 0 Circle Dr Unit 10614507
- 0 Cape Charles Ave Unit 10636645
- Oakchase at Hampton
- Garden Lakes
- Shoal Creek
- 230 Dodgen Rd
- Towne Center
- 2342 Walker Dr Unit 14
- 2325 Walker Dr Unit 10
- 1704 Goodwin Dr
- 1812 Quaker St
- 280 Dodgen Rd
- 0 Dodgen Rd Unit 10630730
- 11602 E Lovejoy Rd Unit 4
- 11604 E Lovejoy Rd Unit 5
- 14803 Woolsey Rd
- The Enclave Townhomes
