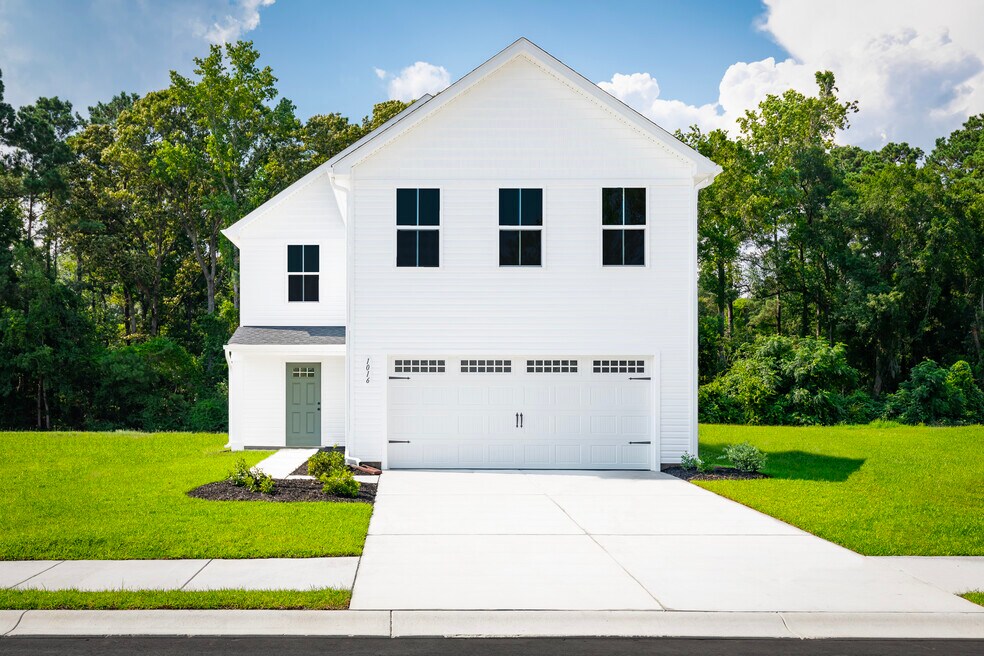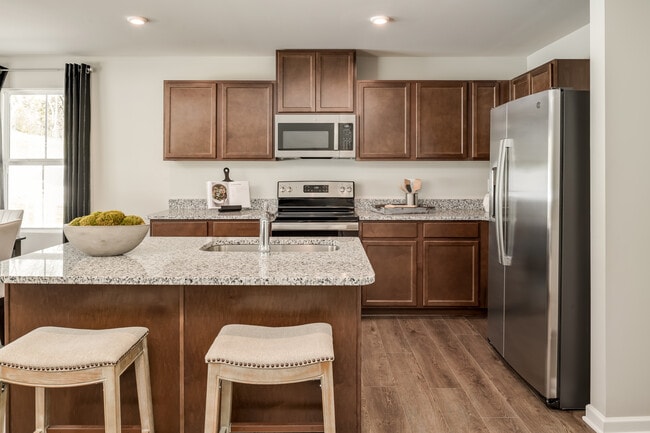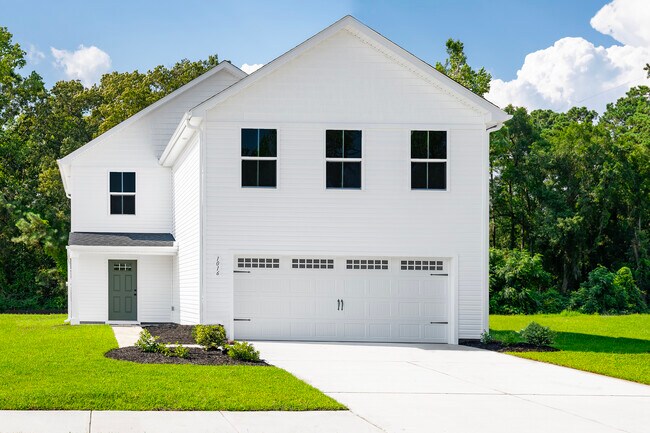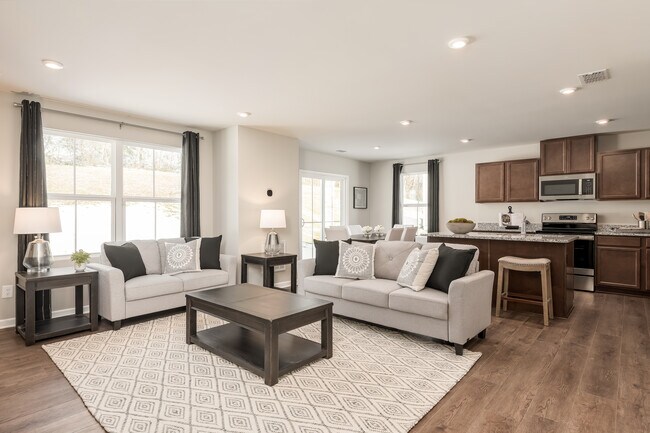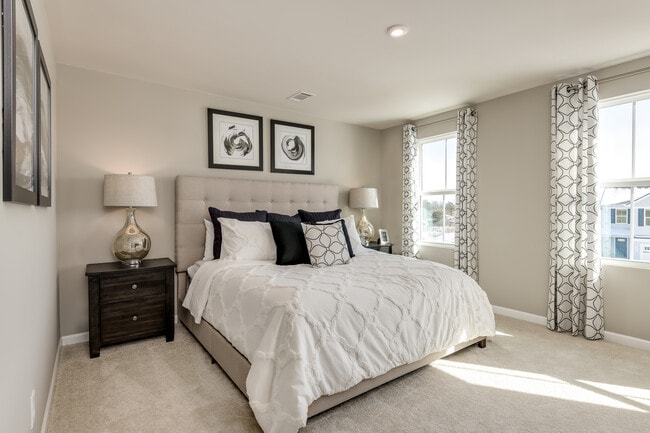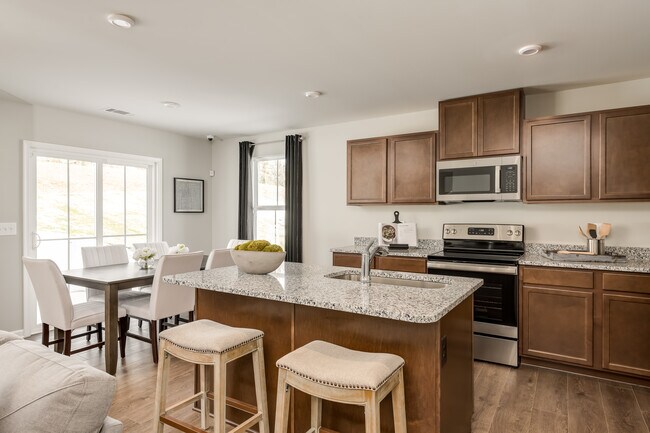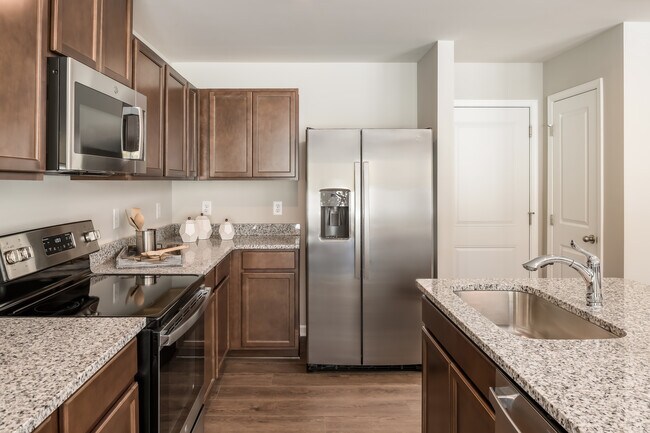
Estimated payment starting at $1,567/month
Highlights
- New Construction
- ENERGY STAR Certified Homes
- Clubhouse
- Dorman High School Rated A-
- Community Lake
- Great Room
About This Floor Plan
Welcome to Everly 2-Story, where you can own an affordable new home in a destination community with Spartanburg's grandest amenity package! Say Hello to The Iris - the perfect balance of space, style, and smart design. Step into a welcoming foyer that opens to a spacious, open-concept layout. The great room is perfect for relaxing or entertaining and flows into the kitchen and dining area with a breakfast bar—ideal for casual meals or hosting guests. Upstairs, three bedrooms feature oversized closets and easy access to a full bath. The owner’s suite includes a large walk-in closet and a double vanity ensuite bath for your own private retreat. A 2-car garage offer plenty of storage. Ready to learn more? Schedule Your Visit Today!
Sales Office
| Monday |
1:00 PM - 6:00 PM
|
| Tuesday - Wednesday |
11:00 AM - 6:00 PM
|
| Thursday - Sunday | Appointment Only |
Home Details
Home Type
- Single Family
Parking
- 2 Car Attached Garage
- Front Facing Garage
Home Design
- New Construction
Interior Spaces
- 2-Story Property
- Recessed Lighting
- Great Room
- Combination Kitchen and Dining Room
Kitchen
- Eat-In Kitchen
- Breakfast Bar
- Dishwasher
- Kitchen Island
Bedrooms and Bathrooms
- 4 Bedrooms
- Walk-In Closet
- Powder Room
- Double Vanity
- Bathtub with Shower
Laundry
- Laundry Room
- Washer and Dryer Hookup
Eco-Friendly Details
- Energy-Efficient Insulation
- ENERGY STAR Certified Homes
Utilities
- Central Heating and Cooling System
- High Speed Internet
- Cable TV Available
Additional Features
- Porch
- Lawn
Community Details
Overview
- No Home Owners Association
- Community Lake
- Water Views Throughout Community
Amenities
- Clubhouse
- Recreation Room
Recreation
- Pickleball Courts
- Bocce Ball Court
- Community Playground
- Community Pool
- Dog Park
- Trails
Map
Other Plans in Everly - 2-Story
About the Builder
- Everly - 2-Story
- Everly - Classics
- Everly - Estates
- 2620 Carolina Country Club Rd
- 642 Old Canaan Rd
- Everly - Ranches
- 303 Carolina Club Dr
- 301 Carolina Club Dr
- 235 Merriweather Way
- 230 Merriweather Way
- 115 Milo Rd
- 113 Milo Rd
- 112 Milo Rd
- 3361 Navin Trail
- 0 Canaan Church Rd
- 3124 Emberly Dr
- 3988 Zepelin Way
- 4005 Zepelin Way
- 3992 Zepelin Way
- 3996 Zepelin Way
