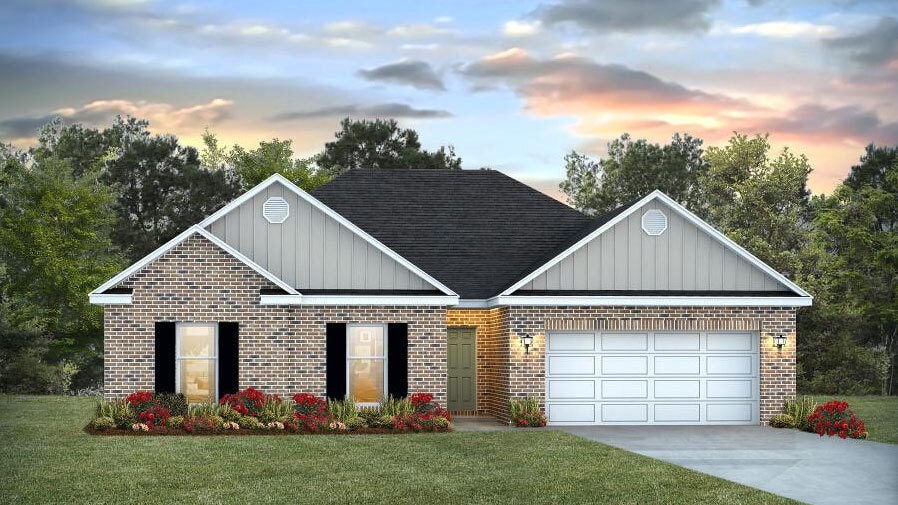
Estimated payment starting at $1,950/month
Highlights
- New Construction
- Primary Bedroom Suite
- Lawn
- Pearl Lower Elementary School Rated A
- High Ceiling
- No HOA
About This Floor Plan
Step into the Iris, a beautifully designed floor plan at The Hollows, our charming new community in Pearl, MS. This thoughtfully crafted home features 3 bedrooms, 2 bathrooms, and a 2-car garage, offering 1,814 square feet of modern and functional living space. As you enter the home, you’ll be greeted by a cozy foyer that leads to the open concept living room, seamlessly flowing into the kitchen and dining room. The dining room opens to a covered porch, creating an ideal indoor-outdoor space for entertaining or unwinding. The kitchen features a large island, making cooking, serving, and relaxing a breeze. The Iris features a split bedroom layout, with two bedrooms located at the front of the home near the bathroom and laundry room, and the primary bedroom situated at the back. The primary bedroom includes an ensuite with a double vanity, a separate water closet, a shower, and a garden tub for soaking. It also boasts a spacious 16-foot-deep walk-in closet. Beyond the convenience of this modern floor plan and amenities, each Iris plan is built with our Smart Home technology package integrated throughout the home. We would love to give you a tour of the Iris at The Hollows in Pearl, MS, schedule with us today! *Pictures may be of a similar home and not necessarily of the subject property. Pictures are representational only.
Sales Office
| Monday - Saturday |
10:00 AM - 5:00 PM
|
| Sunday |
1:00 PM - 5:00 PM
|
Home Details
Home Type
- Single Family
Parking
- 2 Car Attached Garage
- Front Facing Garage
Home Design
- New Construction
Interior Spaces
- 1,814 Sq Ft Home
- 1-Story Property
- Tray Ceiling
- High Ceiling
- Living Room
- Combination Kitchen and Dining Room
Kitchen
- Eat-In Kitchen
- Breakfast Bar
- Kitchen Island
- Disposal
Bedrooms and Bathrooms
- 3 Bedrooms
- Primary Bedroom Suite
- Walk-In Closet
- 2 Full Bathrooms
- Primary bathroom on main floor
- Dual Sinks
- Private Water Closet
- Soaking Tub
- Bathtub with Shower
- Walk-in Shower
Laundry
- Laundry Room
- Laundry on main level
- Washer and Dryer Hookup
Utilities
- Central Heating and Cooling System
- High Speed Internet
- Cable TV Available
Additional Features
- Covered Patio or Porch
- Lawn
Community Details
- No Home Owners Association
Map
Other Plans in The Hollows
About the Builder
- The Hollows
- 0 E Metro Pkwy Unit 4133682
- Shadow Ridge
- Serenity Lake
- 0 Cross Park Dr
- 0 Eldorado Cove Unit 4107565
- 0 Asbury Lane Dr Unit 4124886
- 5001 Highway 80 E
- 0 Quail Hill Rd Unit 4137695
- 5 E Metro Pkwy
- 2 E Metro Pkwy
- 4 E Metro Pkwy
- 3 E Metro Pkwy
- 1 E Metro Pkwy
- 000 Boyce Thompson Dr
- 0 Gilchrist Dr
- 0 Thorngate Dr
- 0 Country Place Pkwy Unit 4126762
- 7 Spring Lake Point
- 0 Luckney Rd Unit 4087485
Ask me questions while you tour the home.






