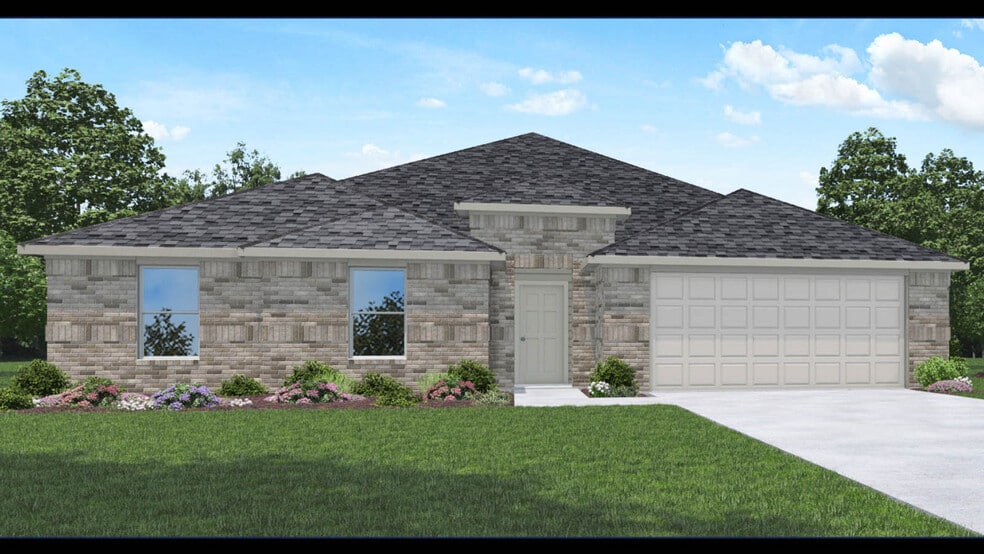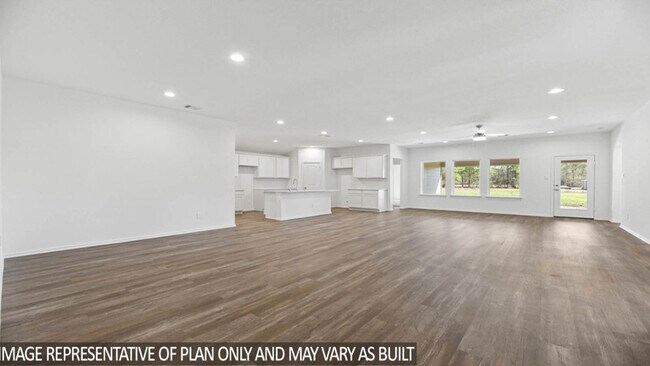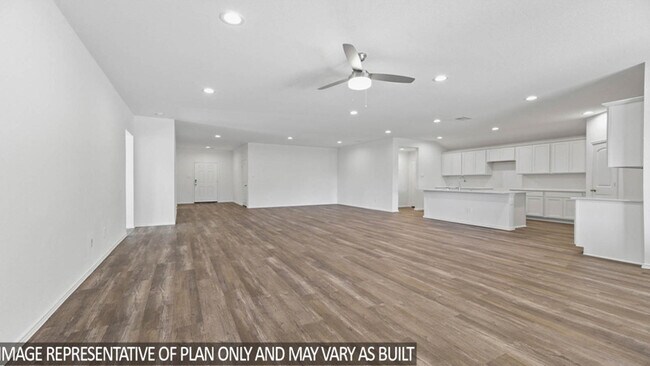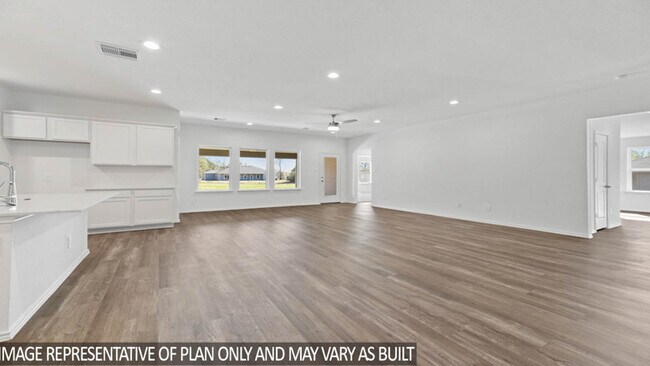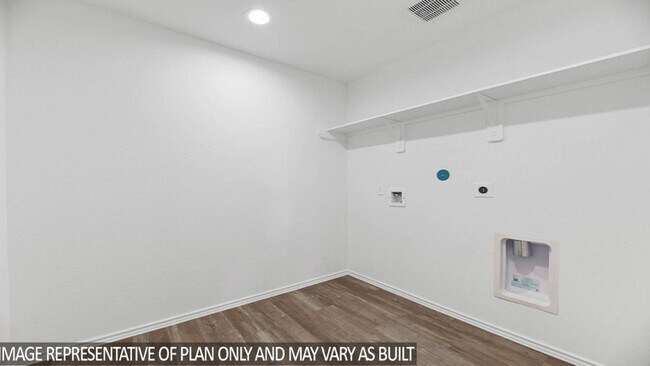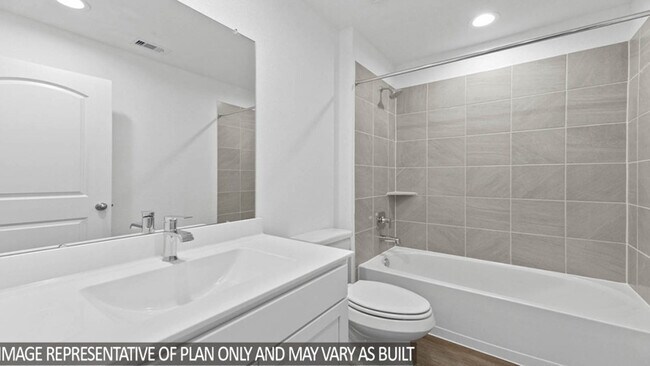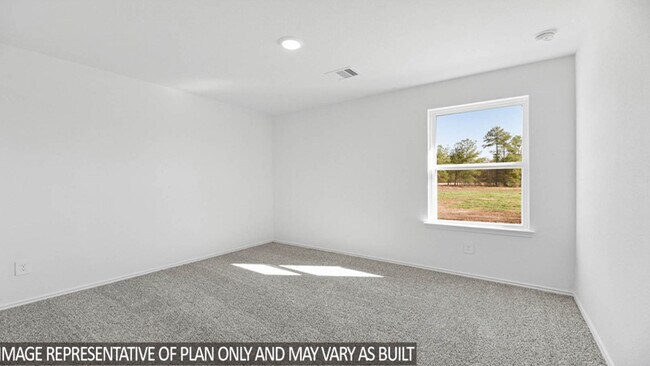
Estimated payment starting at $2,546/month
Highlights
- New Construction
- Mud Room
- No HOA
- Primary Bedroom Suite
- Lawn
- Home Office
About This Floor Plan
We are so excited to welcome you to our Irving floor plan located in the East Williams Cove community! This is a one-story house spans 2,608 square feet and features five bedrooms, three bathrooms, a private study and a three-car garage. As you enter this home, you will notice three bedrooms aligned in an L shape around one of the secondary bathrooms. Each of these bedrooms have carpet while the utility room and bathroom have vinyl flooring, a linen nook, and a separate room consisting of a toilet and a tub/shower combo. Continuing through the house, you will notice a dining room, family room, and an L-shaped kitchen with an oversized island. This is an open concept living and dining space, perfect for hosting. The vinyl flooring in these areas give the house a beautiful and finished touch of comfort and hospitality. The kitchen is equipped with vinyl flooring, a kitchen island, a tall pantry, and extra countertop space. On the right side of the kitchen is a utility room while on the left side lies another secondary bedroom and bathroom. The utility room has vinyl floors and provides an ample amount of space for a washer and dryer. For the secondary bedroom and bathroom in this section of the house, the bedroom has carpet flooring while its bathroom has vinyl flooring. The primary bedroom can be accessed through the family room. The bedroom is finished with carpet flooring and two large windows looking into the backyard. The primary bedroom leads to the primary bathroom, which has a double sink, vinyl flooring, a tile shower, and a separate toilet room. The primary bathroom leads to the luxurious walk-in closet, which has carpet flooring and provides more than enough space for storage. The private study room is located on the right of the family room. It has carpet flooring and two large windows opening to the side of the house. The size of this room and its location in the house makes it the perfect space for busy work meetings or energetic family game nights. Exiting the home through the back patio, which is equipped with overhead lights and a space to relax, you can enjoy and experience the great outdoors through the fully landscaped yard. You will love this home and the space it provides! Call for a tour today!
Sales Office
All tours are by appointment only. Please contact sales office to schedule.
Home Details
Home Type
- Single Family
Parking
- 3 Car Attached Garage
- Front Facing Garage
Home Design
- New Construction
Interior Spaces
- 1-Story Property
- Recessed Lighting
- Mud Room
- Family Room
- Dining Area
- Home Office
Kitchen
- Eat-In Kitchen
- Walk-In Pantry
- Stainless Steel Appliances
- Kitchen Island
- White Kitchen Cabinets
Flooring
- Carpet
- Luxury Vinyl Plank Tile
Bedrooms and Bathrooms
- 5 Bedrooms
- Primary Bedroom Suite
- Walk-In Closet
- 3 Full Bathrooms
- Dual Vanity Sinks in Primary Bathroom
- Private Water Closet
- Bathtub with Shower
- Walk-in Shower
Laundry
- Laundry Room
- Laundry on lower level
- Washer and Dryer Hookup
Utilities
- Central Heating and Cooling System
- High Speed Internet
Additional Features
- Covered Patio or Porch
- Lawn
Community Details
- No Home Owners Association
Map
Other Plans in East Williams Cove
About the Builder
- East Williams Cove
- 0000 E Williams Rd
- 17040 E Williams Rd
- Deer Pines
- 0 Weaver Ln
- Williams Reserve East
- 11143 Williams Reserve Dr
- 15878 Berry Hill Dr
- 15874 Berry Hill Dr
- 15882 Berry Hill Dr
- 15838 Berry Hill Dr
- 15834 Berry Hill Dr
- 15871 Berry Hill Dr
- 15885 Berry Hill Dr
- 15875 Berry Hill Dr
- 15881 Berry Hill Dr
- 15865 Berry Hill Dr
- 15826 Berry Hill Dr
- 15806 Berry Hill Dr
- 15802 Berry Hill Dr
