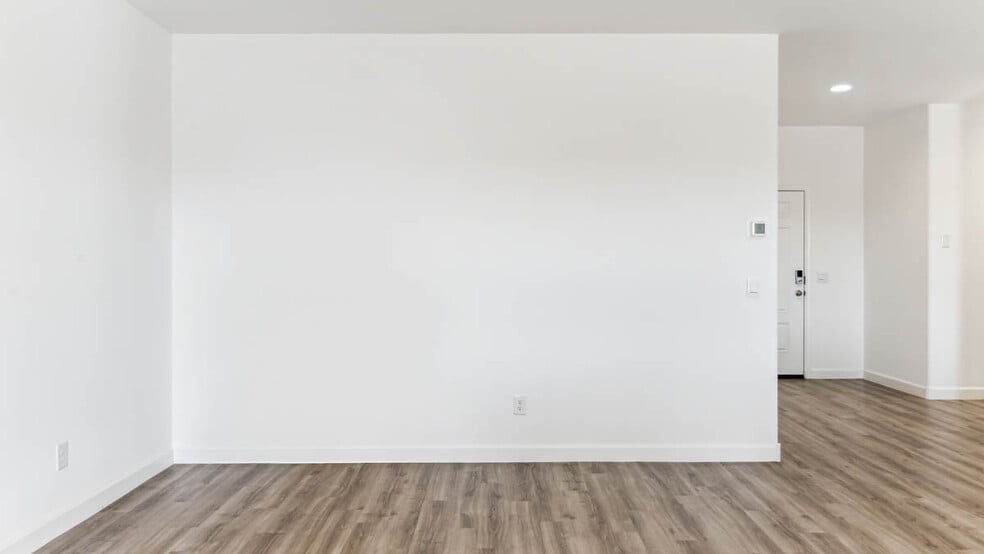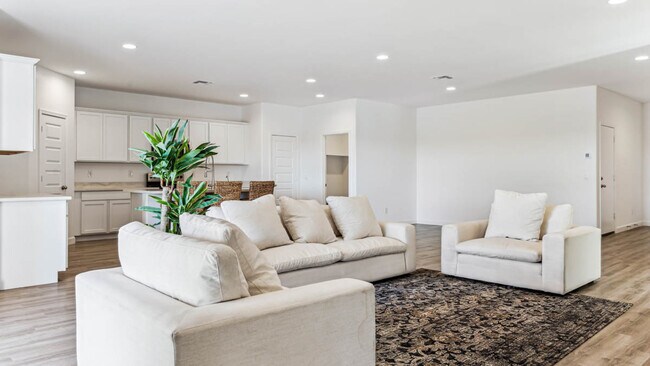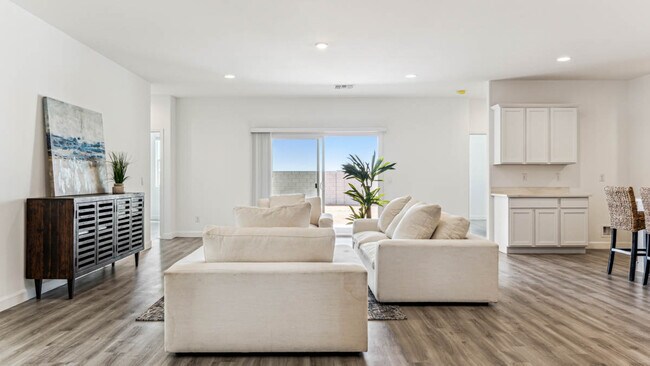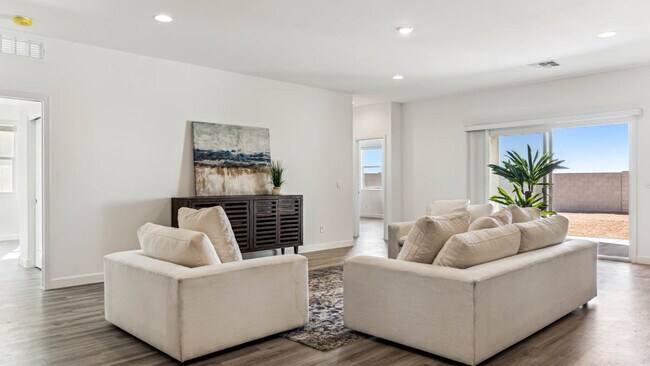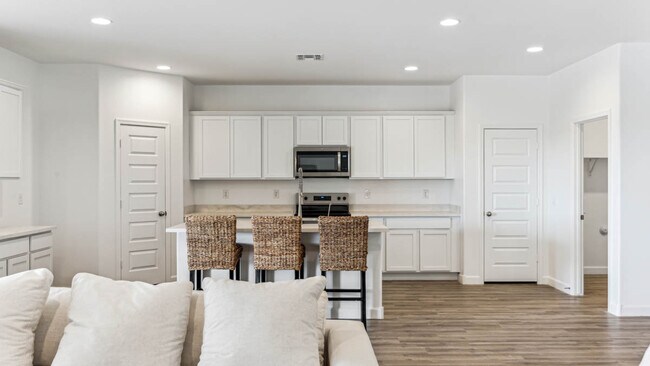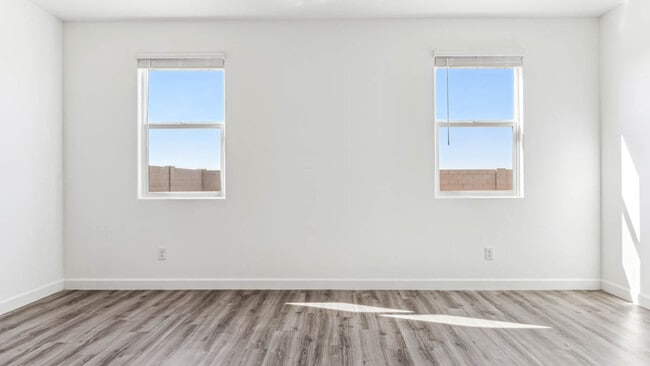
Florence, AZ 85132
Estimated payment starting at $2,779/month
Highlights
- Fitness Center
- New Construction
- Great Room
- On-Site Retail
- Clubhouse
- No HOA
About This Floor Plan
Step into the Irving split floor plan, featuring five bedrooms and three bathrooms, tailored for spacious and versatile living. This layout offers both privacy and ample communal spaces, making it perfect for modern living and hosting gatherings. As you enter the home, you are welcomed into a bright and inviting foyer that leads you past bedrooms three, four, and five to the open concept dining room and kitchen. Adjacent to the great room, the dining area's central location ensures easy access to both the kitchen and living room, making it a convenient and functional space for daily use and entertaining. The kitchen features modern appliances, ample counter space, a large island that doubles as a casual dining spot, and a corner walk-in pantry. The primary suite features a spacious layout with room for a king-sized bed and additional furniture. The en-suite bathroom is equipped with modern fixtures, a dual-sink vanity, a large shower, and a generous walk-in closet, providing a serene and comfortable space to unwind. The remaining four bedrooms are generously sized and versatile, offering plenty of space for family members, guests, or home offices. Each bedroom is designed to provide a comfortable and private space, with ample closet storage and large windows that let in plenty of natural light. Bedroom two has an en-suit bathroom while the other bedrooms share a conveniently located bathroom with the option of a dual sink. The home features a backyard area perfect for outdoor activities, gardening, or simply enjoying the fresh air under the covered patio. Images and 3D tours only represent the Irving floor plan and may vary from homes as built. Speak to your sales representatives for more information.
Sales Office
| Monday |
12:00 PM - 5:30 PM
|
| Tuesday - Sunday |
10:00 AM - 5:30 PM
|
Home Details
Home Type
- Single Family
Parking
- 2 Car Attached Garage
- Front Facing Garage
Home Design
- New Construction
Interior Spaces
- 1-Story Property
- Great Room
- Dining Room
- Den
Kitchen
- Eat-In Kitchen
- Breakfast Bar
- Walk-In Pantry
- Kitchen Island
Bedrooms and Bathrooms
- 6 Bedrooms
- Walk-In Closet
- 3 Full Bathrooms
- Primary bathroom on main floor
- Private Water Closet
- Bathtub with Shower
- Walk-in Shower
Laundry
- Laundry Room
- Laundry on main level
- Washer and Dryer Hookup
Additional Features
- Covered Patio or Porch
- Landscaped
- Smart Home Wiring
Community Details
Overview
- No Home Owners Association
- Greenbelt
Amenities
- Community Fire Pit
- Community Barbecue Grill
- Picnic Area
- On-Site Retail
- Clubhouse
- Community Center
Recreation
- Community Basketball Court
- Pickleball Courts
- Community Playground
- Fitness Center
- Community Pool
- Splash Pad
- Park
- Tot Lot
- Dog Park
- Event Lawn
- Hiking Trails
- Trails
Map
Other Plans in Magma Ranch Vistas
About the Builder
- Magma Ranch Vistas
- Magma Ranch Vistas
- Magma Ranch Vistas - Premier
- 12469 E Verbina Ln
- 13151 E Wallflower Ln
- 11926 E Lupine Ln
- 0 E Joseph Ln E Unit 6700744
- 0 E Arizona Farms Rd Unit 6817669
- 00 N Herseth Rd Unit 3
- 8752 E Bella Vista Rd
- Wildera
- Mesquite Trails
- 32282 N Pony Express Rd
- Wildera - Valley Series
- Wildera - Peak Series
- Wildera - Canyon Series
- Wildera - Crest Series
- 24077 Field Rd
- Skyline Village - Prelude
- Skyline Village
