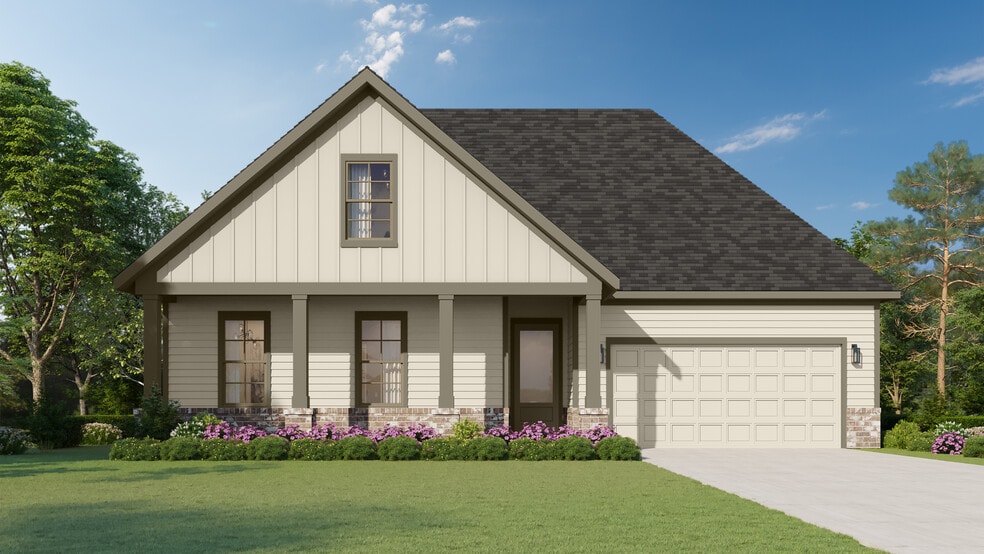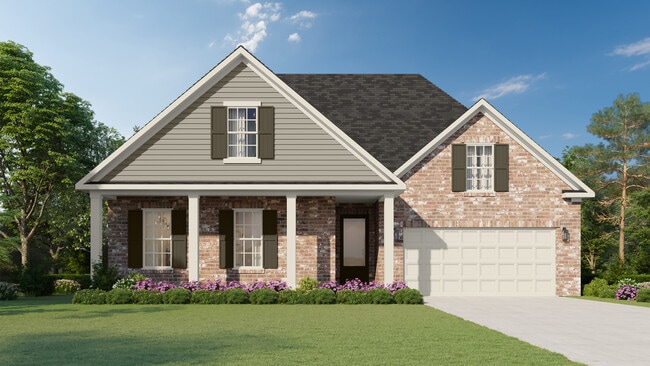
Estimated payment starting at $2,471/month
Highlights
- New Construction
- Gated Community
- No HOA
- Active Adult
- Catering Kitchen
- Community Pool
About This Floor Plan
Introducing the Isabel a spacious, single-story home featuring five bedrooms, two-and-a-half baths, and an open-concept design across 2,102 square feet. The layout centers around a large family room that flows into the kitchen and breakfast area, complete with a walk-in pantry and oversized island. A private primary suite offers dual vanities, a walk-in shower with a seat, and a generous closet. Secondary bedrooms are split into two separate sections for added privacy and flexibility. A covered rear porch, optional third-car garage, and expanded porch add functional outdoor living. Two distinct exterior styles one with board-and-batten siding and the other with classic brick and shutters provide timeless curb appeal. With thoughtful features like a powder room, walk-in laundry, and smart storage throughout, the Isabel is designed for everyday comfort and effortless entertaining. Its a perfect fit for growing families or those who love single-level living with room to spare.
Sales Office
| Monday |
12:00 PM - 5:00 PM
|
| Tuesday |
10:00 AM - 5:00 PM
|
| Wednesday |
10:00 AM - 5:00 PM
|
| Thursday | Appointment Only |
| Friday |
10:00 AM - 5:00 PM
|
| Saturday |
10:00 AM - 5:00 PM
|
| Sunday | Appointment Only |
Home Details
Home Type
- Single Family
Parking
- 2 Car Garage
Home Design
- New Construction
Interior Spaces
- 1-Story Property
Kitchen
- Breakfast Area or Nook
- Walk-In Pantry
Bedrooms and Bathrooms
- 5 Bedrooms
Community Details
Overview
- Active Adult
- No Home Owners Association
- Lawn Maintenance Included
Amenities
- Outdoor Fireplace
- Community Barbecue Grill
- Catering Kitchen
- Clubhouse
- Meeting Room
Recreation
- Shuffleboard Court
- Community Pool
- Cornhole
Security
- Gated Community
Map
Other Plans in The Villages of Green Meadows
About the Builder
- The Villages of Green Meadows
- 47 Rose Bush St
- 13724 51 S Highway Hwy
- 01 Cobb Ave
- 02 Cobb Ave
- 155 Pwr Loop
- 0 Simmons Rd Unit 10197057
- 0 Meade Lake Rd Unit 10196514
- 0 Hwy 51 Hwy S Unit 10206150
- 56 S Bigham Cove
- 152 Pritchett Cove
- 120 Pritchett Cove
- 110 Pritchett Cove
- 0 Bethuel Church Rd Unit RTC2971170
- 131 Pritchett Cove
- 195 Munford Ave
- 44 Pritchett Cove
- 46 Forsyth Ln
- 32 Forsyth Ln
- 1461 Armstrong Rd

