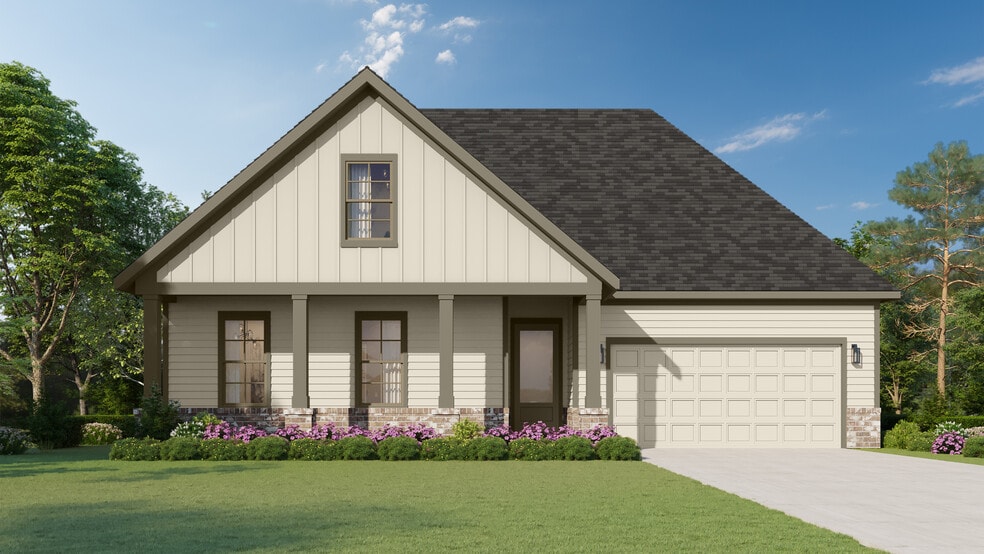
Estimated payment starting at $2,409/month
Highlights
- New Construction
- Lawn
- Covered Patio or Porch
- Primary Bedroom Suite
- No HOA
- Breakfast Area or Nook
About This Floor Plan
Introducing the Isabel a spacious, single-story home featuring five bedrooms, two-and-a-half baths, and an open-concept design across 2,102 square feet. The layout centers around a large family room that flows into the kitchen and breakfast area, complete with a walk-in pantry and oversized island. A private primary suite offers dual vanities, a walk-in shower with a seat, and a generous closet. Secondary bedrooms are split into two separate sections for added privacy and flexibility. A covered rear porch, optional third-car garage, and expanded porch add functional outdoor living. Two distinct exterior styles one with board-and-batten siding and the other with classic brick and shutters provide timeless curb appeal. With thoughtful features like a powder room, walk-in laundry, and smart storage throughout, the Isabel is designed for everyday comfort and effortless entertaining. Its a perfect fit for growing families or those who love single-level living with room to spare.
Sales Office
All tours are by appointment only. Please contact sales office to schedule.
Home Details
Home Type
- Single Family
Parking
- 2 Car Attached Garage
- Front Facing Garage
Home Design
- New Construction
Interior Spaces
- 2,102 Sq Ft Home
- 1-Story Property
- Family Room
- Combination Kitchen and Dining Room
- Flex Room
Kitchen
- Breakfast Area or Nook
- Eat-In Kitchen
- Breakfast Bar
- Walk-In Pantry
- Built-In Range
- Kitchen Island
Bedrooms and Bathrooms
- 5 Bedrooms
- Primary Bedroom Suite
- Dual Closets
- Walk-In Closet
- Powder Room
- Primary bathroom on main floor
- Split Vanities
- Walk-in Shower
Laundry
- Laundry on main level
- Washer and Dryer Hookup
Utilities
- Central Heating and Cooling System
- High Speed Internet
Additional Features
- Energy-Efficient Insulation
- Covered Patio or Porch
- Lawn
Community Details
- No Home Owners Association
Map
Other Plans in Twin Oaks
About the Builder
Ask me questions while you tour the home.


