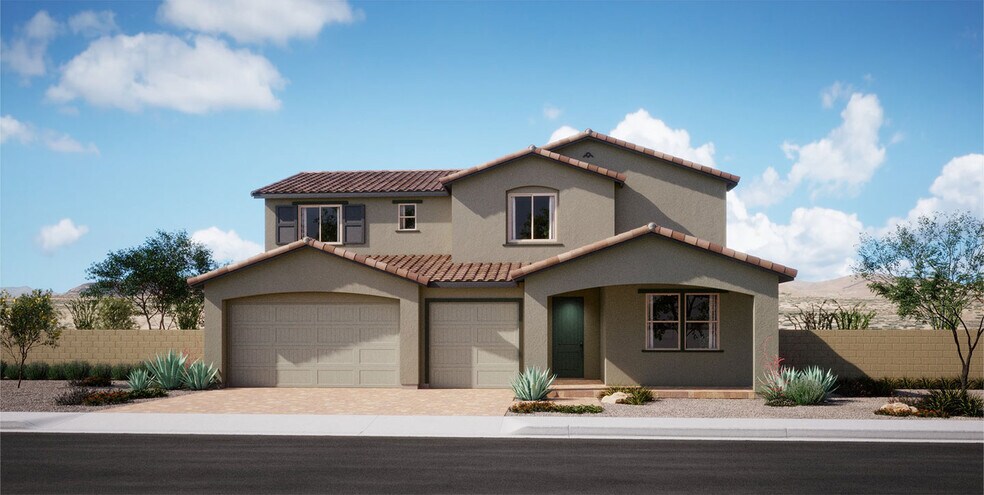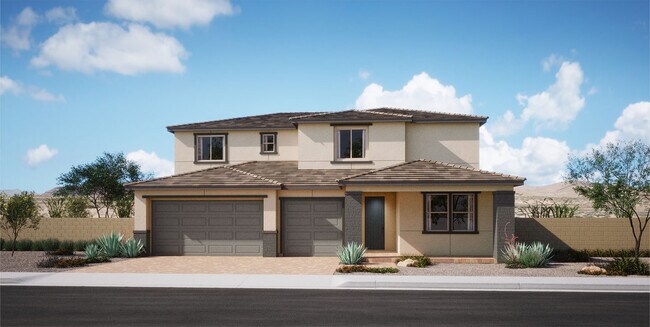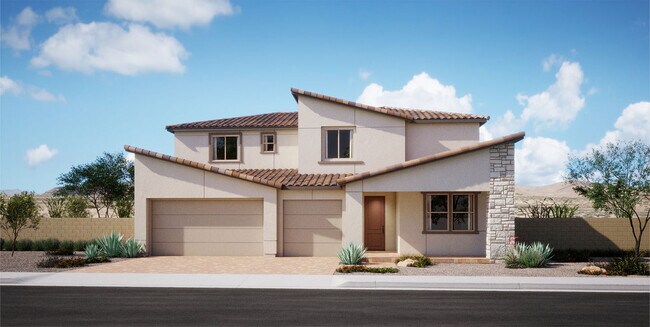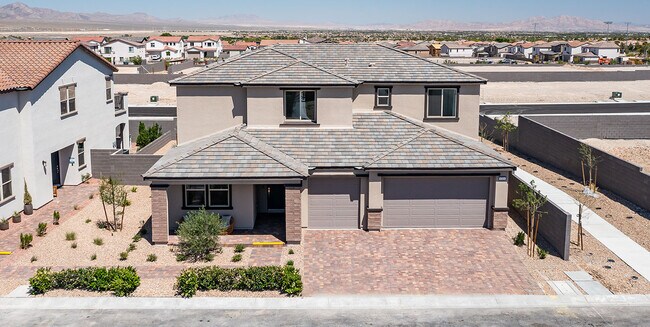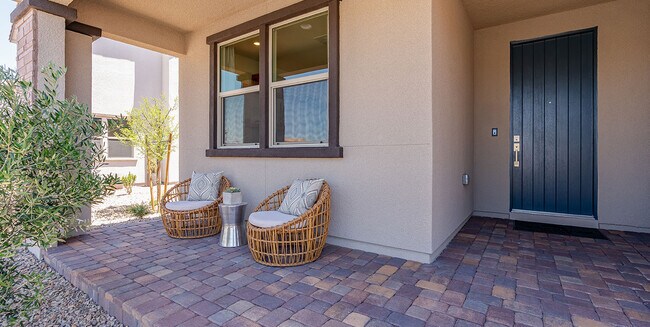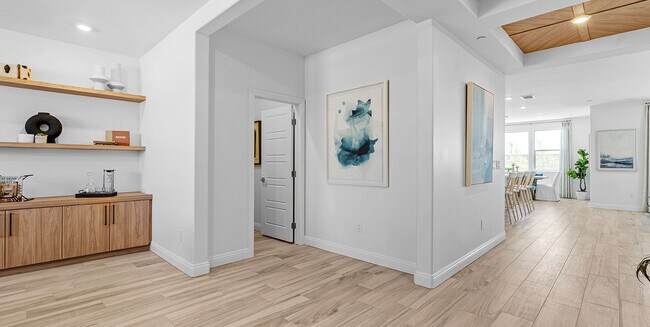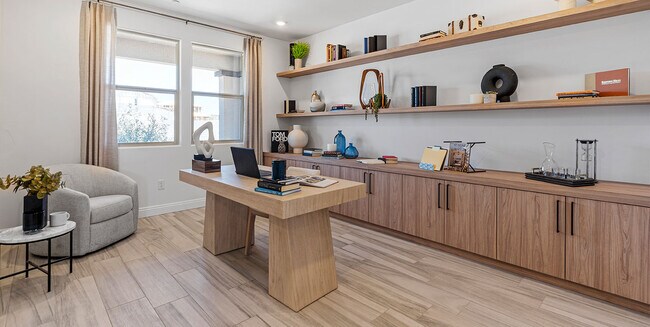
Estimated payment starting at $4,598/month
Highlights
- Golf Course Community
- Primary Bedroom Suite
- Clubhouse
- New Construction
- Gated Community
- Main Floor Bedroom
About This Floor Plan
Discover the pinnacle of contemporary living with our newest home floor plan, the Isla, designed for families who crave space and versatility. Boasting 5-6 bedrooms and 3.5-5 baths, this residence offers room for everyone in the family to have their own comfortable haven. The 3-car garage, complete with an optional extension, ensures you have ample space for vehicles, storage, and more. Embrace the flexibility of the flex space, perfect for creating a home gym, crafting room, or a cozy reading nook. This home is not just about bedrooms; it's about creating a lifestyle. The bonus room provides an additional area for recreation or entertainment, giving your family the space to thrive. Plus, with a dedicated work+ space, you can seamlessly integrate your professional life into the comfort of your home. Experience the perfect blend of functionality and innovation, where each room is a reflection of your unique lifestyle. Embrace the possibilities with a home that adapts to your needs ? welcome to the future of family living!
Sales Office
| Monday |
2:00 PM - 6:00 PM
|
| Tuesday - Sunday |
10:00 AM - 6:00 PM
|
Home Details
Home Type
- Single Family
HOA Fees
- $100 Monthly HOA Fees
Parking
- 3 Car Attached Garage
- Front Facing Garage
Taxes
- Special Improvements District Tax
Home Design
- New Construction
Interior Spaces
- 3,428 Sq Ft Home
- 2-Story Property
- Formal Entry
- Great Room
- Dining Area
- Bonus Room
- Flex Room
Kitchen
- Walk-In Pantry
- Built-In Oven
- Built-In Range
- Built-In Microwave
- Kitchen Island
Bedrooms and Bathrooms
- 5-6 Bedrooms
- Main Floor Bedroom
- Primary Bedroom Suite
- Walk-In Closet
- Powder Room
- 3 Full Bathrooms
- Double Vanity
- Secondary Bathroom Double Sinks
- Private Water Closet
- Bathtub with Shower
- Walk-in Shower
Laundry
- Laundry Room
- Laundry on upper level
- Sink Near Laundry
Outdoor Features
- Covered Patio or Porch
Community Details
Overview
- Association fees include ground maintenance
- Greenbelt
Amenities
- Picnic Area
- Clubhouse
Recreation
- Golf Course Community
- Pickleball Courts
- Community Playground
- Park
- Trails
Security
- Gated Community
Map
Other Plans in Sunstone - Lyra Collection Two
About the Builder
- Sunstone - Lyra Collection Two
- Sunstone - Lyra Collection One
- 9560 Lapis
- Sunstone - Freedom 50
- Sunstone - Freedom 40
- Sunstone - Freedom 35
- Sunstone - Resort
- Sunstone - Alia at - Alia Village
- Sunstone - Alia at - Alia Pointe
- Sunstone - Alia at - Alia Estates
- Sunstone - Capella
- Sunstone - Solstice
- Toll Brothers at Skye Canyon - Paloma Collection
- Arete at Kyle Canyon
- 0 Trails End Ave & Oso Blanca Rd Unit 2720528
- 9200 N Durango Dr
- Skyeview at Skye Canyon - Arroyo at Skyeview
- Skyeview at Skye Canyon - Sierra at Skyeview
- 0 Maggie Ave
- Skyeview at Skye Canyon - Terra at Skyeview
