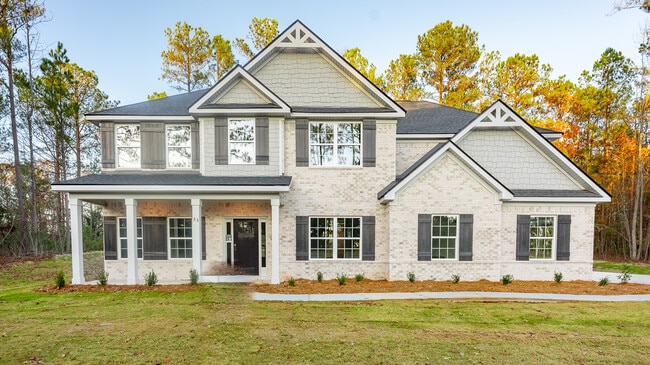
Estimated payment starting at $2,978/month
Highlights
- New Construction
- Primary Bedroom Suite
- Covered Patio or Porch
- Creekside School Rated A-
- Mud Room
- Breakfast Area or Nook
About This Floor Plan
Step into a bright two-story foyer that leads to a formal dining room brimming with architectural details. Relax by the fireplace in the expansive great room. The open-concept design flows into a chef's kitchen featuring stylish cabinetry, your choice of luxury countertops, a designer backsplash, and stainless steel appliances. A large island anchors the space, while a walk-in pantry ensures organized storage. The main-level owner’s suite offers trey ceilings, expansive windows, and a spa-like bath with a garden tub, tiled shower, dual vanities, and a huge walk-in closet. A signature drop zone and guest half bath add convenience. Upstairs, enjoy the versatile media room—ideal for movie or game nights. Additional spacious bedrooms offer ample closet space and are near two full baths for easy living. Two-car garage and our signature Gameday Patio with outdoor fireplace create the perfect space for fall football—plus tons of Hughston Homes included features!
Builder Incentives
The builder is offering up to $10,000 in closing costs, contact them for more information.
Sales Office
All tours are by appointment only. Please contact sales office to schedule.
| Monday - Saturday |
11:00 AM - 5:00 PM
|
| Sunday |
12:00 PM - 5:00 PM
|
Home Details
Home Type
- Single Family
HOA Fees
- $33 Monthly HOA Fees
Parking
- 2 Car Attached Garage
- Front Facing Garage
Taxes
- No Special Tax
Home Design
- New Construction
Interior Spaces
- 3,324 Sq Ft Home
- 2-Story Property
- Fireplace
- Mud Room
- Formal Dining Room
Kitchen
- Breakfast Area or Nook
- Walk-In Pantry
- Stainless Steel Appliances
Bedrooms and Bathrooms
- 5 Bedrooms
- Primary Bedroom Suite
- Walk-In Closet
- 4 Full Bathrooms
- Double Vanity
- Walk-in Shower
Additional Features
- Covered Patio or Porch
- Minimum 2.02 Acre Lot
Map
Other Plans in Bowers Creek
About the Builder
Frequently Asked Questions
- Bowers Creek
- Enclave at Cartledge Creek
- 0 Boyd Ct
- Tract 2 - 877 Mckee Rd
- 0 Maria Ln Unit LotWP001
- 0 Maria Ln Unit 10525789
- 7524 Hedgestone Dr
- 0 Ga-315
- Undefined Scott Rd
- Lot 15 Oversee Ct
- 0 County Line Rd Unit 10697324
- 0 County Line Rd Unit 228142
- 7343 Pine Chase Dr
- 112 Ironwood Way Unit 83
- 7346 Pine Chase Dr
- 7369 Pine Tar Dr
- 7101 Whitton Dr
- 0 Georgia 315
- 7834 Oakhurst Ct
- 1050 Mount Airy Rd
Ask me questions while you tour the home.






