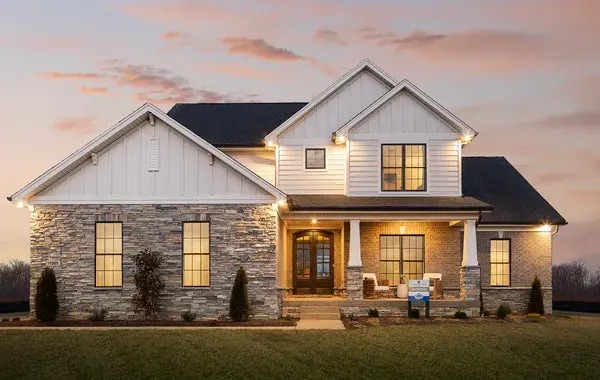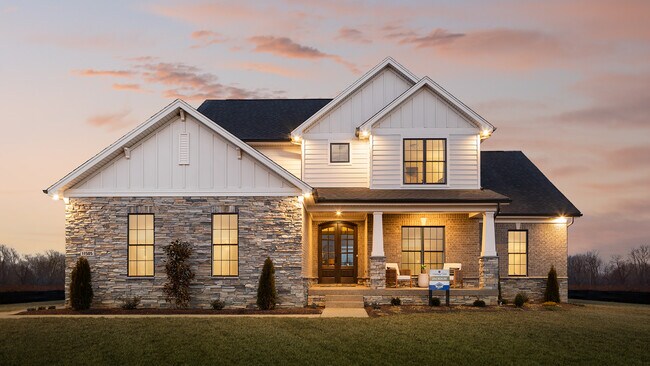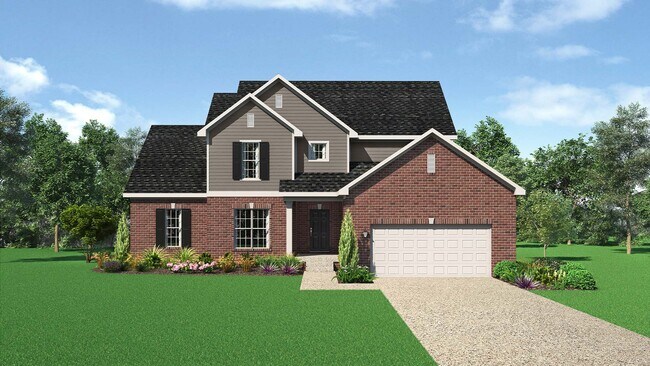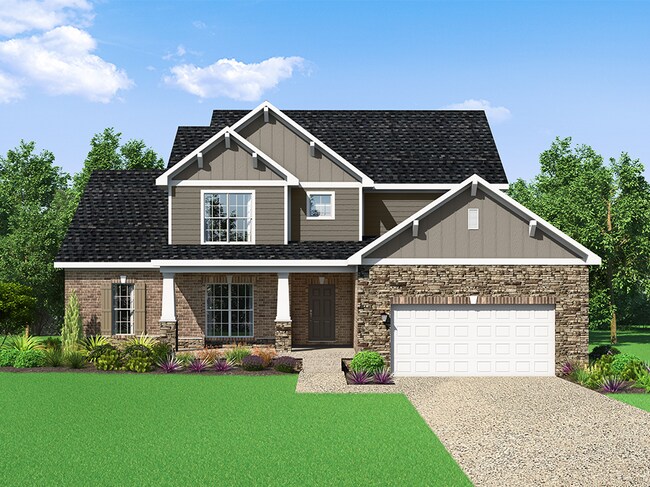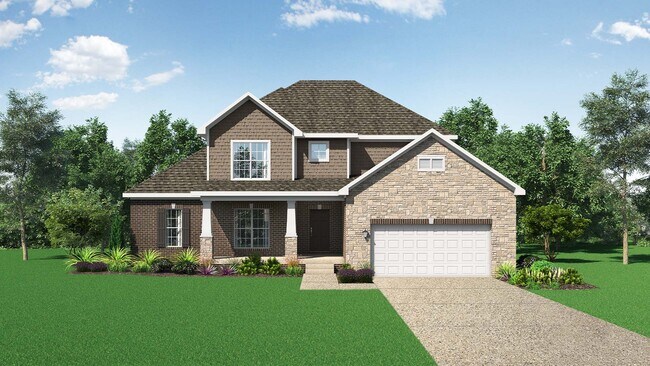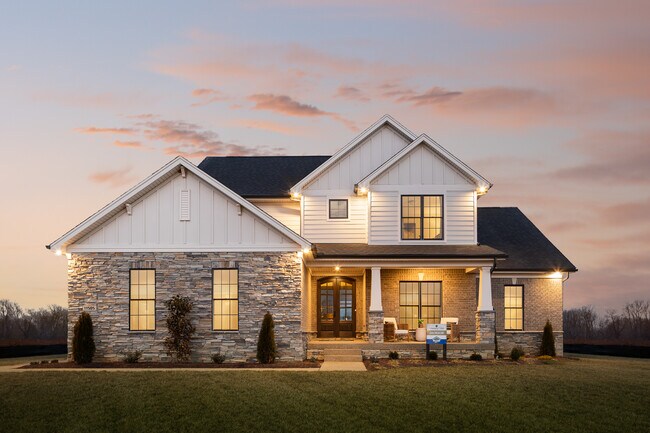
La Grange, KY 40031
Estimated payment starting at $3,312/month
Highlights
- New Construction
- Main Floor Primary Bedroom
- Den
- Locust Grove Elementary School Rated A-
- Great Room
- Walk-In Pantry
About This Floor Plan
The new Jackson floor plan offers a perfect blend of spaciousness and functionality, boasting four generously sized bedrooms, 2.5 baths, and a thoughtfully designed two-story layout. The main level beckons with an inviting open concept, featuring a great room, a modern kitchen, and a spacious dining room, all seamlessly connected to create a harmonious living space. With 9-foot ceilings on the main floor, the interior feels airy and open, enhancing the overall sense of grandeur. Additionally, the convenience of a primary suite on the first floor makes this floor plan stand out, catering to various lifestyle needs. Moreover, personalization options abound, allowing homeowners to choose from four distinctive exterior elevations and numerous ways to customize both the interior and exterior, making the Jackson floor plan a canvas for creating a dream home tailored to individual tastes and preferences.
Sales Office
| Monday - Saturday |
11:00 AM - 6:00 PM
|
| Sunday |
12:00 PM - 6:00 PM
|
Home Details
Home Type
- Single Family
HOA Fees
- $39 Monthly HOA Fees
Parking
- 2 Car Attached Garage
- Front Facing Garage
Taxes
- No Special Tax
Home Design
- New Construction
Interior Spaces
- 2,743 Sq Ft Home
- 2-Story Property
- Formal Entry
- Great Room
- Combination Kitchen and Dining Room
- Den
- Unfinished Basement
Kitchen
- Walk-In Pantry
- Dishwasher
- Kitchen Island
Bedrooms and Bathrooms
- 4 Bedrooms
- Primary Bedroom on Main
- Walk-In Closet
- Powder Room
- Primary bathroom on main floor
- Double Vanity
- Bathtub with Shower
- Walk-in Shower
Laundry
- Laundry Room
- Laundry on main level
Outdoor Features
- Patio
- Front Porch
Map
Other Plans in Reserve at L'Esprit
About the Builder
- Reserve at L'Esprit
- 0 Dogwood Cross Rd Unit 1706933
- Tract A Forest View Ln
- 407 Maple Ct
- 1 Singleton Ln
- Tract 5 Clifford Ln
- 6 Clifford Ln
- 526 Wood Lake Dr
- 263 L'Esprit Farm Cir
- Summit Parks - Designer Collection
- Lot #5 L'Esprit Pkwy
- 2100 Allen Ln
- 2831 L'Esprit Pkwy
- Lot 2 & 3 L'Esprit Pkwy
- Tract 2 Old Stagecoach Rd
- 2101 Spencer Ct
- 4905 Sycamore Run Dr
- 5113 Sycamore Ridge Ln
- 5112 Sycamore Ridge Ln
- 5309 Sycamore Ridge Ln
