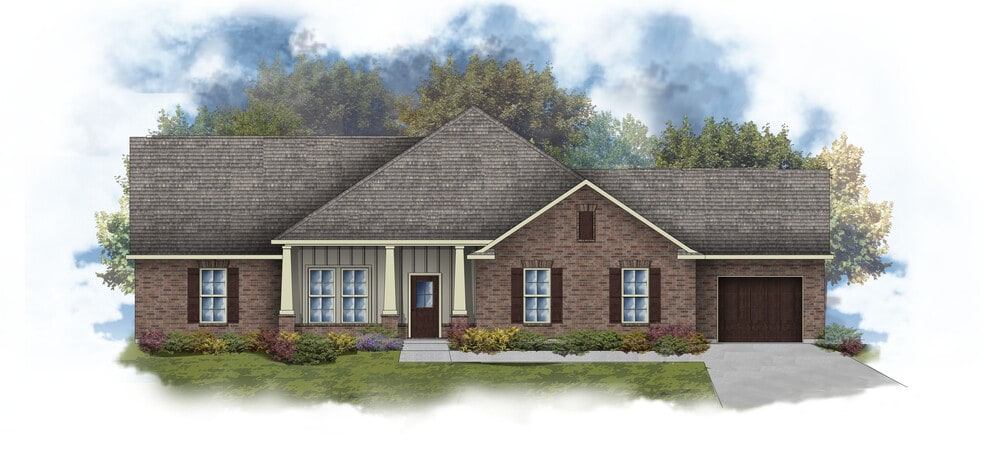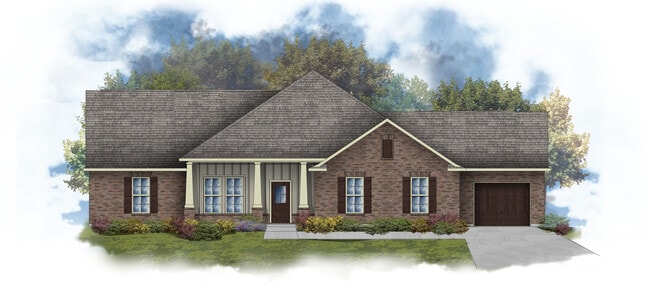
Estimated payment starting at $3,506/month
Total Views
813
4
Beds
3
Baths
3,013
Sq Ft
$186
Price per Sq Ft
Highlights
- New Construction
- Mud Room
- Covered Patio or Porch
- Primary Bedroom Suite
- No HOA
- Breakfast Area or Nook
About This Floor Plan
- Open Floor Plan - Four Bedrooms, Three Bathrooms - Brick and Siding Exterior - Boot Bench and Drop Zone in Mud Room- Recessed Lighting in Kitchen and Living- Double Master Vanity - Separate Master Shower- Walk-In Master Closet- Three-Car Garage- Covered Rear Patio
Sales Office
All tours are by appointment only. Please contact sales office to schedule.
Sales Team
Harrison Williams
Office Address
This address is an offsite sales center.
3522 Oakland Rd
Springfield, TN 37172
Home Details
Home Type
- Single Family
Parking
- 3 Car Attached Garage
- Side Facing Garage
Home Design
- New Construction
Interior Spaces
- 1-Story Property
- Recessed Lighting
- Mud Room
- Living Room
- Dining Room
Kitchen
- Breakfast Area or Nook
- Kitchen Island
Bedrooms and Bathrooms
- 4 Bedrooms
- Primary Bedroom Suite
- Walk-In Closet
- 3 Full Bathrooms
- Dual Vanity Sinks in Primary Bathroom
- Private Water Closet
- Bathtub with Shower
- Walk-in Shower
Laundry
- Laundry on main level
- Washer and Dryer Hookup
Outdoor Features
- Covered Patio or Porch
Community Details
- No Home Owners Association
Map
Other Plans in Highland Reserves - The Estates
About the Builder
DSLD Homes is one of the top 30 home builders in the nation and is currently the largest private homebuilder in our region. The level of success they have been able to achieve in their market is largely attributed to their managing partners' 100+ years of residential construction experience. They have also managed to maintain success from their great relationships with local brokers, realtors, and their referral base program.
Nearby Homes
- Highland Reserves
- Highland Reserves - The Estates
- Legacy Fields
- 0 Rustling Oaks Ct
- 0 Hicks Edgen Rd
- Bradley Bend
- 0 Ross Rd
- 0 Poplar Ridge Ln
- 1 Old Clarksville Pike
- Derby Meadows
- 6150 Highway 41a
- 1 Maxey Rd
- 1 Poplar Ridge Rd
- 1776 Mosley Ferry Rd
- 1509 Highway 49 E
- 0 Thomasville Rd Unit RTC3000910
- 0 Thomasville Rd Unit RTC3000913
- 0 Old Clarksville Pike Unit RTC2787076
- 2641 Battle Creek Rd
- 0 Highway 41 A

