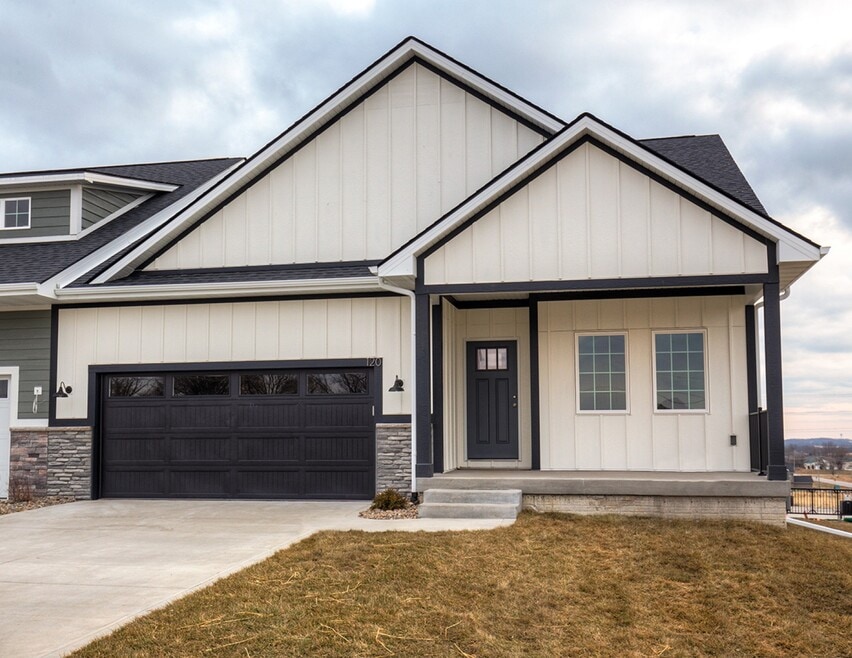
Verified badge confirms data from builder
Norwalk, IA 50211
Total Views
1,875
2
Beds
2
Baths
1,385
Sq Ft
--
Price per Sq Ft
Highlights
- New Construction
- Built-In Refrigerator
- Sun or Florida Room
- Active Adult
- Pond in Community
- Mud Room
About This Floor Plan
The Jacob Plan by Ground Breaker Homes is available in the Warrior Run - Silver Estates community in Norwalk, IA 50211. This design offers approximately 1,385 square feet and is available in Warren County, with nearby schools such as Oviatt Elementary School, Orchard Hills Elementary School, and Lakewood Elementary School.
Sales Office
Sales Team
Keaton Dreher
Kalen Ludwig
Townhouse Details
Home Type
- Townhome
Parking
- 2 Car Attached Garage
- Front Facing Garage
Home Design
- New Construction
Interior Spaces
- 1-Story Property
- Tray Ceiling
- Fireplace
- Mud Room
- Living Room
- Dining Area
- Sun or Florida Room
- Unfinished Basement
Kitchen
- Breakfast Bar
- Walk-In Pantry
- Built-In Range
- Range Hood
- Built-In Microwave
- Built-In Refrigerator
- Dishwasher
- Kitchen Island
Bedrooms and Bathrooms
- 2 Bedrooms
- Walk-In Closet
- 2 Full Bathrooms
- Primary bathroom on main floor
- Dual Vanity Sinks in Primary Bathroom
- Bathtub with Shower
- Walk-in Shower
Laundry
- Laundry Room
- Laundry on main level
- Washer and Dryer Hookup
Utilities
- Central Heating and Cooling System
- High Speed Internet
- Cable TV Available
Additional Features
- Covered Patio or Porch
- Lawn
Community Details
- Active Adult
- Pond in Community
Map
Other Plans in Warrior Run - Silver Estates
About the Builder
Ground Breaker Homes (GBH) is a home builder specializing in the construction of spec, build-to-order, and custom homes. They were founded in 2010 and are currently based in Clive, Iowa. Ground Breaker Homes has built more than 150 homes in more than a dozen communities, and are proud to be known as one of Central Iowa’s best home builders.
Nearby Homes
- Warrior Run - Silver Estates
- Warrior Run - The Greens
- 2900 Shady Lane Dr
- 3032 Shady Lane Dr
- 3026 Shady Lane Dr
- 3020 Shady Lane Dr
- 3008 Shady Lane Dr
- 3106 Shady Lane Dr
- 3002 Shady Lane Dr
- 3112 Shady Lane Dr
- 3014 Shady Lane Dr
- 3124 Shady Lane Dr
- 3118 Shady Lane Dr
- 3100 Shady Lane Dr
- Brody's Landing
- 000 Carpenter St
- 1712 Gordon Ct
- 1706 Gordon Ct
- Holland Pointe - Aventura
- The Legacy
