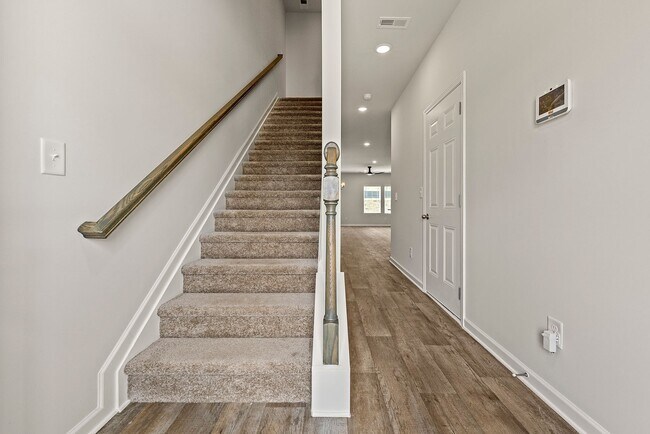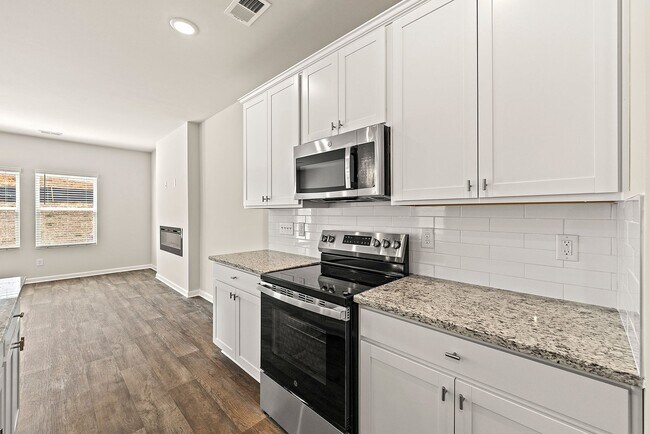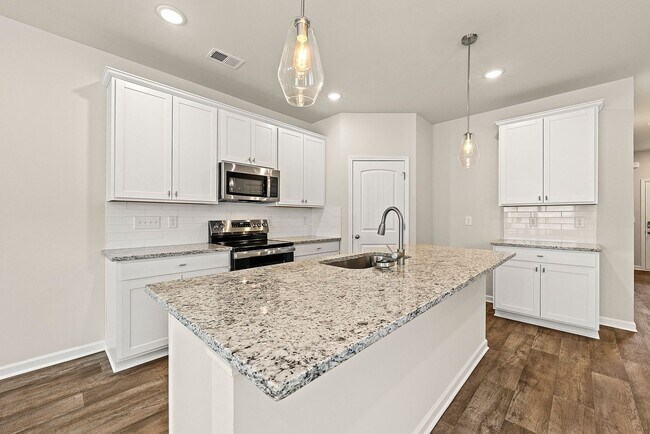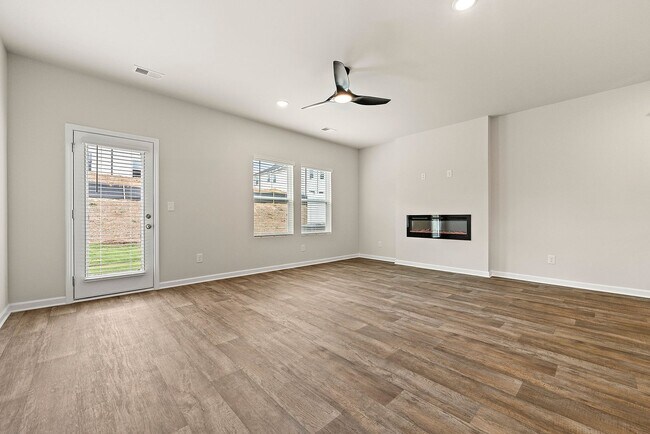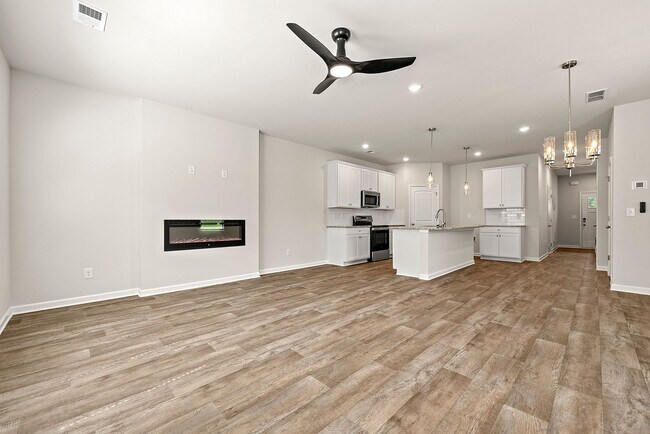
Estimated payment starting at $2,185/month
Highlights
- New Construction
- Freestanding Bathtub
- Walk-In Pantry
- Primary Bedroom Suite
- Lap or Exercise Community Pool
- Front Porch
About This Floor Plan
This modern townhome features an inviting open-concept layout on the main floor, seamlessly connecting the family room and kitchen—perfect for entertaining or everyday living. A convenient half bath completes the downstairs space. Upstairs, you'll find three spacious bedrooms sharing a well-appointed full bathroom on one end, while the expansive primary suite offers a private retreat on the other. The primary suite boasts a large walk-in closet and a luxurious bathroom with a stand-alone soaking tub, LED mirrors, and upscale finishes throughout.
Builder Incentives
For a limited time, enjoy low rates and no payments until 2026 when you purchase select quick move-in homes from Dream Finders Homes.
Sales Office
| Monday |
10:00 AM - 6:00 PM
|
| Tuesday |
10:00 AM - 6:00 PM
|
| Wednesday |
10:00 AM - 6:00 PM
|
| Thursday |
10:00 AM - 6:00 PM
|
| Friday |
10:00 AM - 6:00 PM
|
| Saturday |
10:00 AM - 6:00 PM
|
| Sunday |
1:00 PM - 6:00 PM
|
Townhouse Details
Home Type
- Townhome
HOA Fees
- $120 Monthly HOA Fees
Parking
- 1 Car Attached Garage
- Front Facing Garage
Home Design
- New Construction
Interior Spaces
- 2-Story Property
- Open Floorplan
- Dining Area
- Laundry on upper level
Kitchen
- Walk-In Pantry
- Kitchen Island
- Kitchen Fixtures
Bedrooms and Bathrooms
- 4 Bedrooms
- Primary Bedroom Suite
- Walk-In Closet
- Powder Room
- Dual Vanity Sinks in Primary Bathroom
- Bathroom Fixtures
- Freestanding Bathtub
- Soaking Tub
- Walk-in Shower
Outdoor Features
- Patio
- Front Porch
Utilities
- Air Conditioning
Community Details
Recreation
- Lap or Exercise Community Pool
- Trails
Map
Other Plans in The Grove At Mundy Mill
About the Builder
- 4840 Orchard Grove Way Unit 174
- 5287 Magnolia Grove Way Unit 179
- 5299 Magnolia Grove Way Unit 182
- 5295 Magnolia Grove Way Unit 181
- 5303 Magnolia Grove Way Unit 183
- 5291 Magnolia Grove Way Unit 180
- The Grove At Mundy Mill
- 3507 Palomino Trail
- 5295 Way Unit 181
- 5287 Magnolia Place Unit 179
- 4131 Millstone Park Ln Unit 8A
- 4131 Millstone Park Ln
- Millstone at Mundy Mill
- 4103 Millstone Park Ln Unit 1A
- 4111 Millstone Park Ln Unit 3A
- 4119 Millstone Park Ln Unit 5A
- 3903 Hidden River Ln
- 3988 Hidden River Ln
- 3952 Hidden River Ln
- 3940 Hidden River Ln


