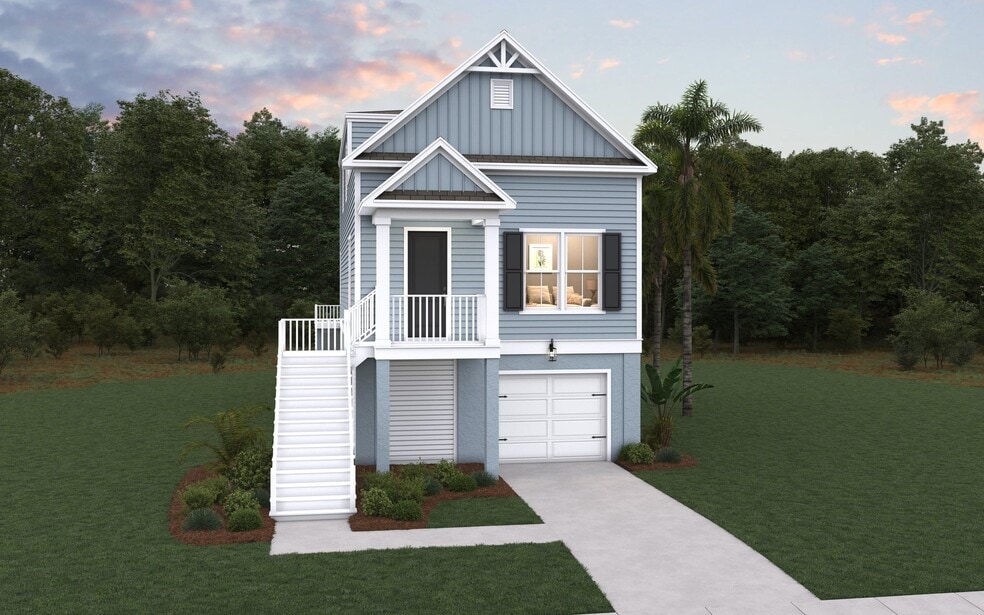
Estimated payment starting at $3,325/month
Highlights
- New Construction
- Lawn
- 1 Car Attached Garage
- Pond in Community
- Covered Patio or Porch
- Eat-In Kitchen
About This Floor Plan
The Jamestown floor plan combines comfort and convenience across 2,015 square feet of thoughtfully designed space. This two-story home features three bedrooms and two and a half baths, offering flexibility for families or guests. The first-floor owner’s suite provides easy accessibility and a peaceful retreat separate from the upstairs bedrooms. An open-concept main living area flows seamlessly for entertaining or relaxing, while the loft upstairs adds a perfect spot for a home office, play area, or media room. With a one-car garage and modern design touches throughout, the Jamestown makes everyday living both effortless and inviting.
Builder Incentives
Your perfect match is waiting – pick the savings that fit your future and find your dream home today!
Sales Office
All tours are by appointment only. Please contact sales office to schedule.
| Monday - Friday |
11:00 AM - 6:00 PM
|
| Saturday |
10:00 AM - 6:00 PM
|
| Sunday |
1:00 PM - 6:00 PM
|
Home Details
Home Type
- Single Family
Lot Details
- Minimum 30 Ft Wide Lot
- Lawn
Parking
- 1 Car Attached Garage
- Front Facing Garage
- Secured Garage or Parking
Home Design
- New Construction
Interior Spaces
- 2,021 Sq Ft Home
- 3-Story Property
- Family Room
- Dining Area
- Washer and Dryer Hookup
Kitchen
- Eat-In Kitchen
- Kitchen Island
Bedrooms and Bathrooms
- 3 Bedrooms
- Walk-In Closet
- Powder Room
- Dual Vanity Sinks in Primary Bathroom
- Private Water Closet
Outdoor Features
- Covered Patio or Porch
Utilities
- Central Heating and Cooling System
- High Speed Internet
- Cable TV Available
Community Details
- Pond in Community
- Near Conservation Area
Map
Other Plans in Heron Preserve
About the Builder
- Heron Preserve
- 1501 Reserve Pkwy
- 1500 Eagle Landing Blvd
- 1502 Eagle Landing Blvd
- 1504 Eagle Landing Blvd
- 1936 Aichele Dr
- 5259 Rivers Ave
- Lakeview Commons - Townhomes
- Windward Townes
- 25 Kenilworth Rd
- 5829 Althea Ave
- 0 Wright Ln
- 8885 Old University Blvd
- 30 Bonnie Burn Rd
- 1628 Sumner Ave
- 1634 Sumner Ave
- 1629 Sumner Ave
- The Oaks
- 5481 Turner St
- 8899 Old University Blvd


