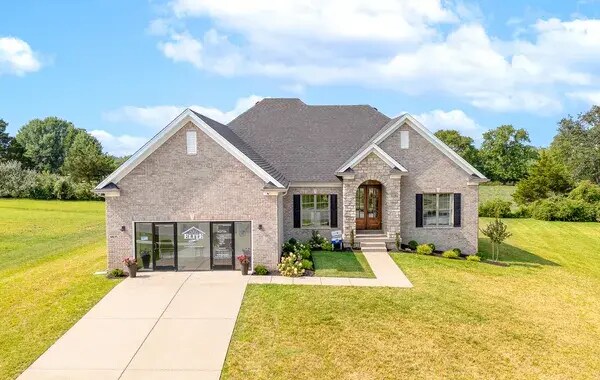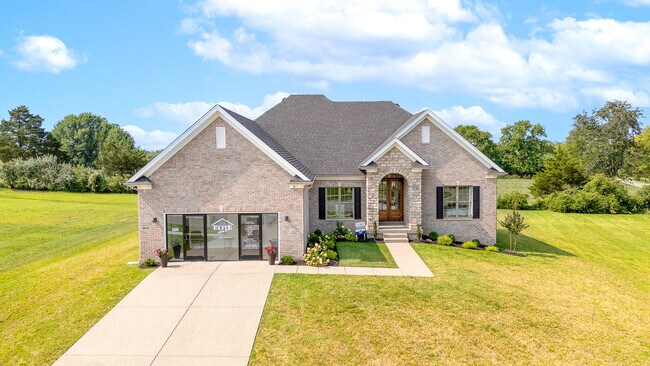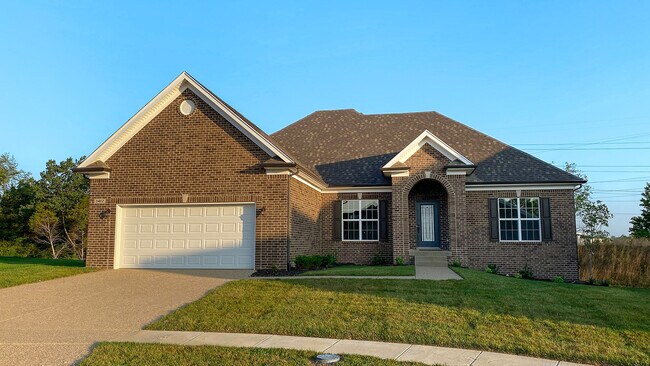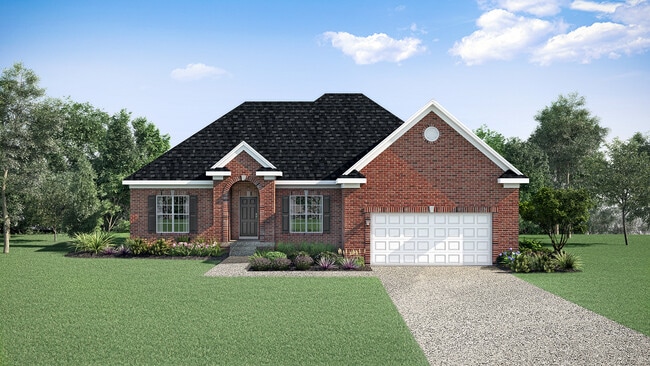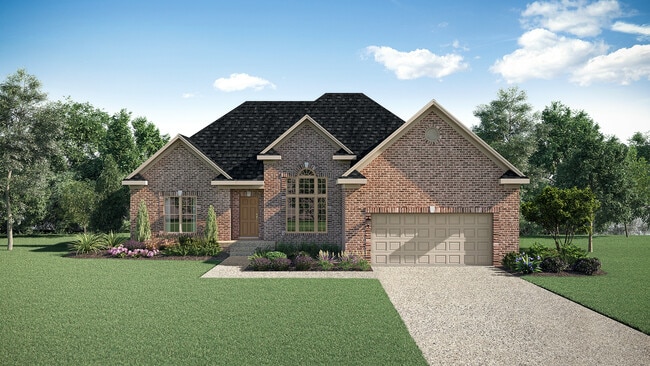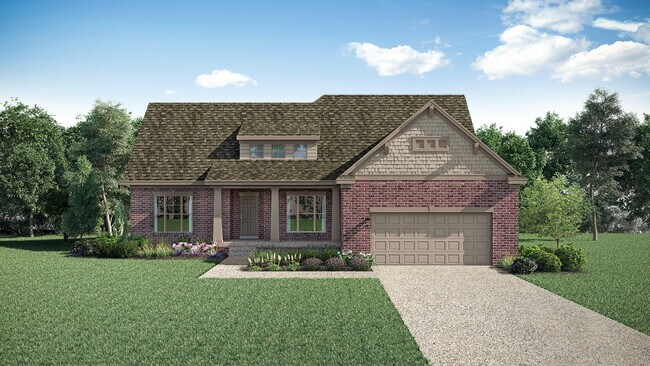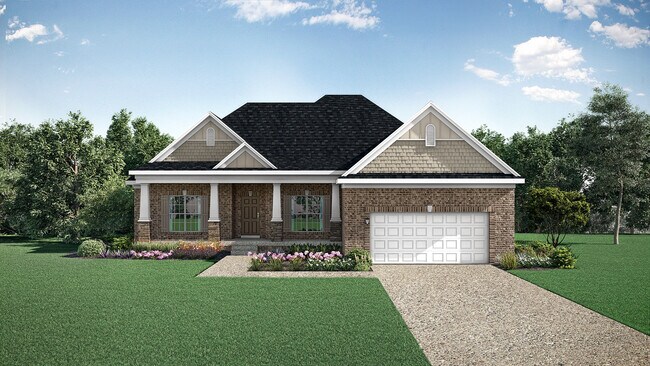
La Grange, KY 40031
Estimated payment starting at $3,008/month
Highlights
- New Construction
- Built-In Refrigerator
- Breakfast Area or Nook
- Locust Grove Elementary School Rated A-
- Great Room
- Walk-In Pantry
About This Floor Plan
Welcome to our most popular ranch floor plan, the Jamestown, a 3-bedroom, 2.5-bathroom retreat with the perfect blend of comfort and style. Step into a light and airy atmosphere as you explore the seamless flow of this thoughtfully designed home.Upon entering, you are greeted by a spacious great room that serves as the heart of the home. This inviting space boasts a back wall of windows, allowing an abundance of natural light to fill the room and providing picturesque views of the surrounding landscape. Whether you're entertaining guests or enjoying a quiet evening, the great room creates a warm and welcoming ambiance.Adjacent to the great room is the kitchen and Cafe, designed with the culinary enthusiast in mind. The kitchen layout features modern appliances, ample counter space, and storage solutions that make meal preparation a delight. The open design of the kitchen encourages seamless interaction with both the great room and dining area, fostering a sense of connection and convenience.The three well-appointed bedrooms are strategically placed for optimal privacy. The master suite is a serene haven, complete with an ensuite bathroom that includes a luxurious bath and separate shower. The additional two bedrooms share a well-appointed bathroom, ensuring both comfort and functionality for family and guests.In addition to the full bathrooms, there is a convenient half-bath that adds a touch of luxury and practicality to the home. This thoughtful inclusion enhances the overall functionality of the floor plan, catering to the needs of a modern lifestyle.Step outside onto the porch or patio, and you'll discover a perfect outdoor retreat for relaxation or entertaining. Whether you're enjoying a morning coffee, hosting a barbecue, or simply unwinding in the fresh air, the outdoor space complements the indoor living experience.This ranch floor plan is a testament to the seamless integration of form and function, offering a harmonious blend of modern livin...
Sales Office
| Monday - Saturday |
11:00 AM - 6:00 PM
|
| Sunday |
12:00 PM - 6:00 PM
|
Home Details
Home Type
- Single Family
HOA Fees
- $39 Monthly HOA Fees
Parking
- 2 Car Attached Garage
- Front Facing Garage
Taxes
- No Special Tax
Home Design
- New Construction
Interior Spaces
- 2,188 Sq Ft Home
- 1-Story Property
- Formal Entry
- Great Room
- Combination Kitchen and Dining Room
- Unfinished Basement
Kitchen
- Breakfast Area or Nook
- Walk-In Pantry
- Built-In Refrigerator
- Dishwasher
- Kitchen Island
Bedrooms and Bathrooms
- 3 Bedrooms
- Walk-In Closet
- Powder Room
- Primary bathroom on main floor
- Double Vanity
- Private Water Closet
- Bathtub with Shower
- Walk-in Shower
Laundry
- Laundry Room
- Laundry on main level
Outdoor Features
- Patio
- Front Porch
Map
Other Plans in Reserve at L'Esprit
About the Builder
- Reserve at L'Esprit
- 0 Dogwood Cross Rd Unit 1706933
- Tract A Forest View Ln
- 407 Maple Ct
- 1 Singleton Ln
- Tract 5 Clifford Ln
- 6 Clifford Ln
- 526 Wood Lake Dr
- 263 L'Esprit Farm Cir
- Summit Parks - Designer Collection
- Lot #5 L'Esprit Pkwy
- 2100 Allen Ln
- 2831 L'Esprit Pkwy
- Lot 2 & 3 L'Esprit Pkwy
- Tract 2 Old Stagecoach Rd
- 2101 Spencer Ct
- 4905 Sycamore Run Dr
- 5113 Sycamore Ridge Ln
- 5112 Sycamore Ridge Ln
- 5309 Sycamore Ridge Ln
