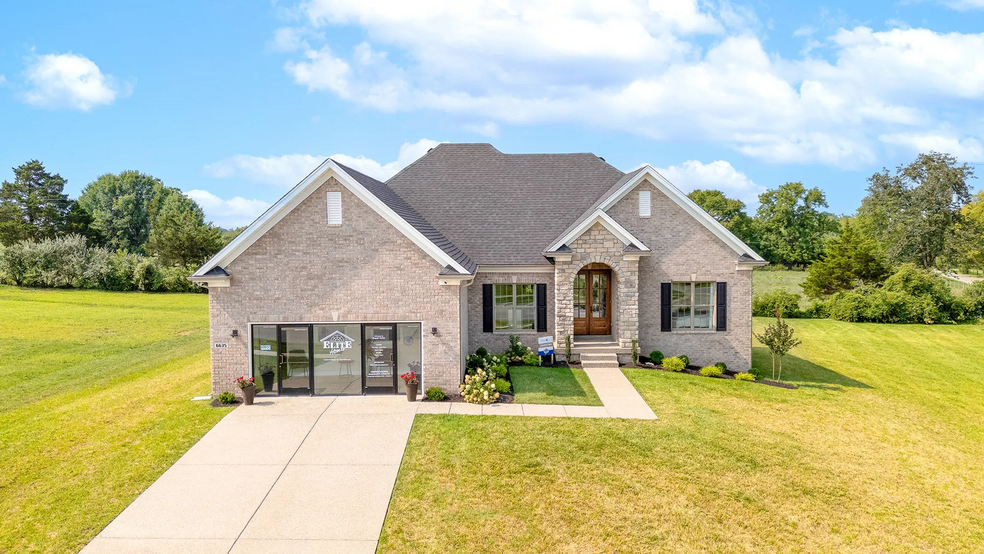Estimated payment starting at $3,525/month
Highlights
- Fitness Center
- Fishing
- Clubhouse
- New Construction
- Built-In Refrigerator
- Pond in Community
About This Floor Plan
Welcome to our most popular ranch floor plan, the Jamestown, a 3-bedroom, 2.5-bathroom retreat with the perfect blend of comfort and style. Step into a light and airy atmosphere as you explore the seamless flow of this thoughtfully designed home.Upon entering, you are greeted by a spacious great room that serves as the heart of the home. This inviting space boasts a back wall of windows, allowing an abundance of natural light to fill the room and providing picturesque views of the surrounding landscape. Whether you're entertaining guests or enjoying a quiet evening, the great room creates a warm and welcoming ambiance.Adjacent to the great room is the kitchen and Cafe, designed with the culinary enthusiast in mind. The kitchen layout features modern appliances, ample counter space, and storage solutions that make meal preparation a delight. The open design of the kitchen encourages seamless interaction with both the great room and dining area, fostering a sense of connection and convenience.The three well-appointed bedrooms are strategically placed for optimal privacy. The master suite is a serene haven, complete with an ensuite bathroom that includes a luxurious bath and separate shower. The additional two bedrooms share a well-appointed bathroom, ensuring both comfort and functionality for family and guests.In addition to the full bathrooms, there is a convenient half-bath that adds a touch of luxury and practicality to the home. This thoughtful inclusion enhances the overall functionality of the floor plan, catering to the needs of a modern lifestyle.Step outside onto the porch or patio, and you'll discover a perfect outdoor retreat for relaxation or entertaining. Whether you're enjoying a morning coffee, hosting a barbecue, or simply unwinding in the fresh air, the outdoor space complements the indoor living experience.This ranch floor plan is a testament to the seamless integration of form and function, offering a harmonious blend of modern livin...
Home Details
Home Type
- Single Family
Parking
- 2 Car Attached Garage
- Front Facing Garage
Home Design
- New Construction
Interior Spaces
- 3,272 Sq Ft Home
- 1-Story Property
- High Ceiling
- Formal Entry
- Great Room
- Combination Kitchen and Dining Room
- Luxury Vinyl Plank Tile Flooring
- Unfinished Basement
Kitchen
- Breakfast Area or Nook
- Walk-In Pantry
- Built-In Refrigerator
- ENERGY STAR Qualified Dishwasher
- Dishwasher
- Stainless Steel Appliances
- Kitchen Island
- Granite Countertops
- Quartz Countertops
- Granite Backsplash
- Disposal
Bedrooms and Bathrooms
- 4 Bedrooms
- Walk-In Closet
- Powder Room
- Primary bathroom on main floor
- Quartz Bathroom Countertops
- Double Vanity
- Private Water Closet
- Bathtub with Shower
- Walk-in Shower
- Ceramic Tile in Bathrooms
Laundry
- Laundry Room
- Laundry on main level
Outdoor Features
- Patio
- Front Porch
Utilities
- Air Conditioning
- Programmable Thermostat
Community Details
Overview
- No Home Owners Association
- Pond in Community
Amenities
- Clubhouse
Recreation
- Community Playground
- Fitness Center
- Community Pool
- Fishing
Map
About the Builder
- Wind Dance Farms
- Wind Dance Farms
- 1218 Clark Ridge Rd
- 2200-2 Eastwood Fisherville Rd
- 2200-1 Eastwood Fisherville Rd
- 0 Clark Station Rd Unit 1706071
- 642-646 Hobbs Ln
- 2 Landspur Ct
- 16600 Chestnut Glen Place
- 4901 Taylorsville Lake Rd
- - Lemasters Ln
- Tract 1 Kentucky 155
- 18425 Bridgemore Ln
- Creekside Commons
- The Overlook at Eastwood
- Maple Street Collection in Bridle Run
- 0 Thurman Rd Unit 1706069
- 35 Littlecote Ln
- 17810 Deertrace Ln
- 2007 Belay Way







