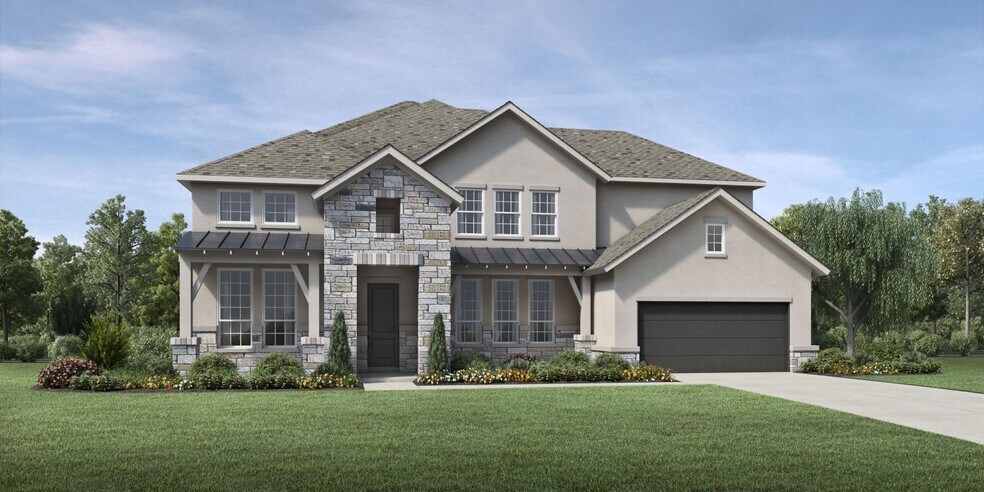
Leander, TX 78641
Estimated payment starting at $5,936/month
Highlights
- Fitness Center
- New Construction
- Primary Bedroom Suite
- C. C. Mason Elementary School (Col. Charles Clayborn) Rated A-
- Fishing Allowed
- Clubhouse
About This Floor Plan
The Jardin makes an immediate impression with a spacious foyer that seamlessly flows past a bright office to the formal dining room, revealing an impressive curved staircase and views to the soaring great room and covered patio with cathedral ceilings. The beautifully crafted kitchen is central to a spacious casual dining area and complemented by a large center island with breakfast bar, ample counter and cabinet space, a roomy walk-in pantry, and a passthrough to the dining room. An elegant tray ceiling defines the sumptuous primary bedroom suite that features dual walk-in closets and a spa-like primary bath complete with a deluxe shower with seat, dual vanities, a large soaking tub, and a private water closet. Secondary bedrooms, one with a private bath and one with a shared hall bath, offer walk-in closets and are central to an expansive loft with adjoining media room. The Jardin also features a versatile first-floor bedroom suite with walk-in closet and a private bath, a convenient powder room and everyday entry, centrally located first-floor laundry, and additional storage throughout.
Sales Office
| Monday |
10:00 AM - 6:00 PM
|
| Tuesday |
2:00 PM - 6:00 PM
|
| Wednesday - Saturday |
10:00 AM - 6:00 PM
|
| Sunday |
12:00 PM - 6:00 PM
|
Home Details
Home Type
- Single Family
Parking
- 3 Car Attached Garage
- Front Facing Garage
- Tandem Garage
Home Design
- New Construction
Interior Spaces
- 4,604 Sq Ft Home
- 2-Story Property
- Tray Ceiling
- Cathedral Ceiling
- Great Room
- Dining Room
- Home Office
- Loft
- Laundry Room
Kitchen
- Breakfast Bar
- Walk-In Pantry
- Kitchen Island
Bedrooms and Bathrooms
- 4 Bedrooms
- Primary Bedroom Suite
- Walk-In Closet
- Powder Room
- In-Law or Guest Suite
- Dual Vanity Sinks in Primary Bathroom
- Private Water Closet
- Soaking Tub
- Walk-in Shower
Additional Features
- Covered Patio or Porch
- Minimum 70 Ft Wide Lot
Community Details
Overview
- Views Throughout Community
- Greenbelt
Amenities
- Community Fire Pit
- Clubhouse
- Event Center
- Amenity Center
Recreation
- Tennis Courts
- Community Basketball Court
- Bocce Ball Court
- Community Playground
- Fitness Center
- Community Pool
- Splash Pad
- Fishing Allowed
- Park
- Trails
Map
Other Plans in Travisso - Naples Collection
About the Builder
- Travisso - Naples Collection
- Travisso - Florence Collection
- Travisso - Verona Collection
- Travisso - Naples Collection
- Travisso - Florence Collection
- Travisso - Siena Collection
- Travisso - Siena Collection
- Travisso - Capri Collection
- 23642 & 23644 Nameless Rd
- Travisso - Capri Collection
- Travisso
- 18408 Ranch To Market 1431
- 18801 Lake Crest Dr
- 11502 Bee St
- 11541 Main St
- 18502 Roundrock Rd
- 816 Laughing Dog Ct
- 11319 Mountain Top Cir
- 2677 Pale Branch Dr
- 18506 E Lakeview Dr
Ask me questions while you tour the home.
