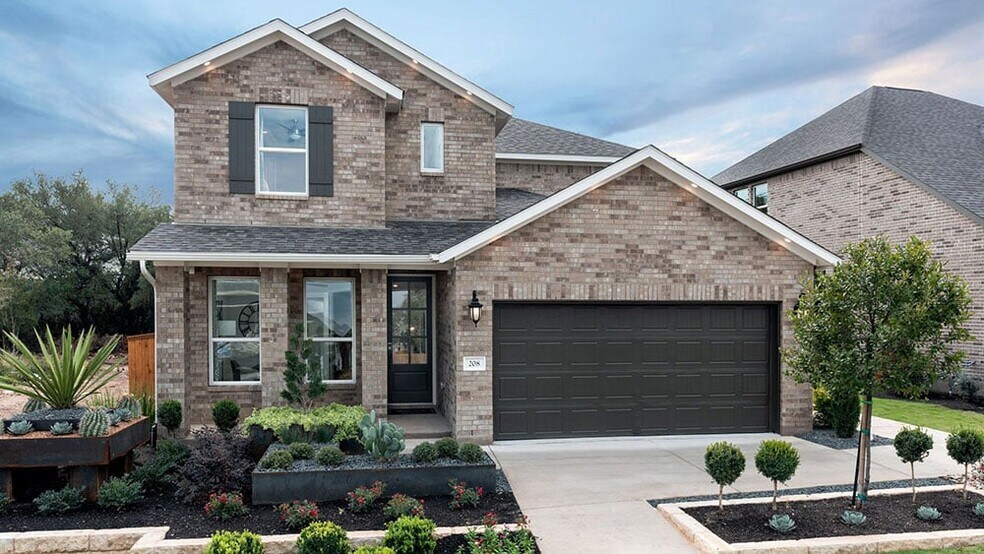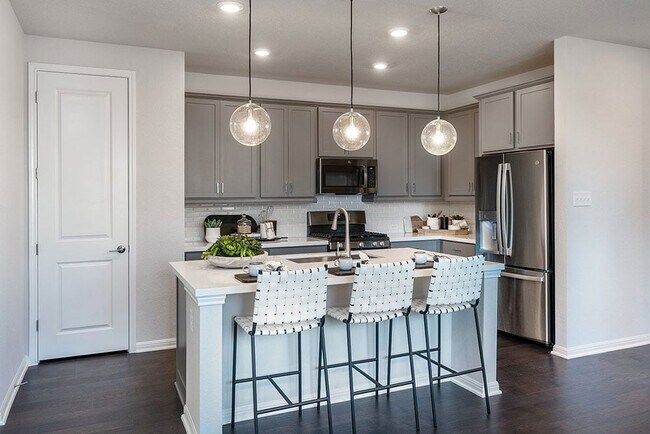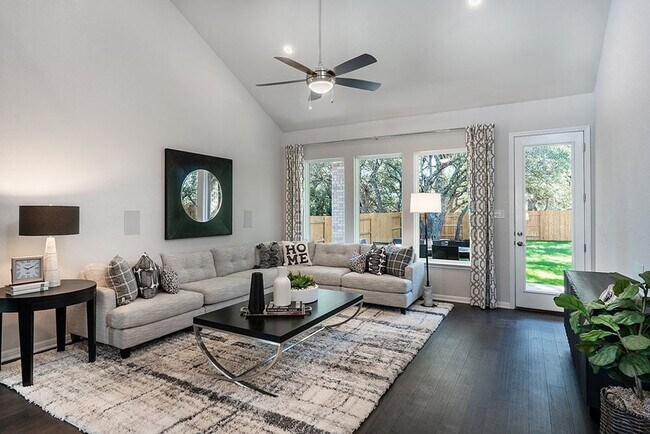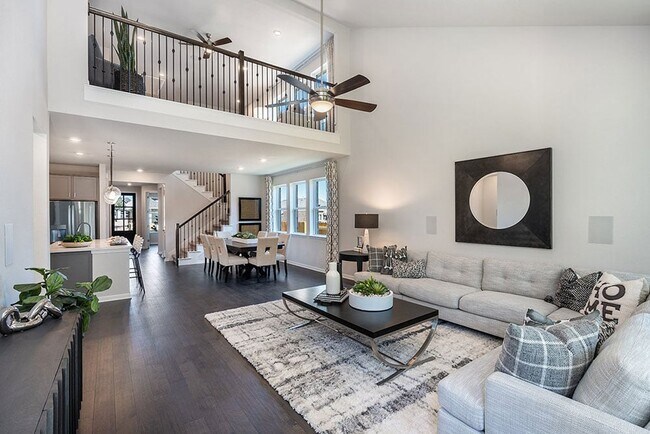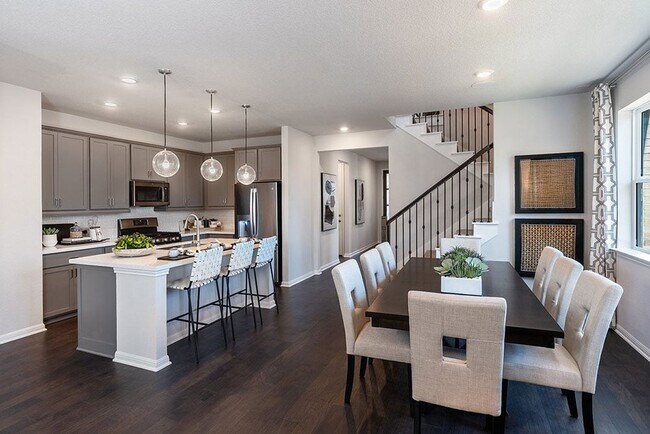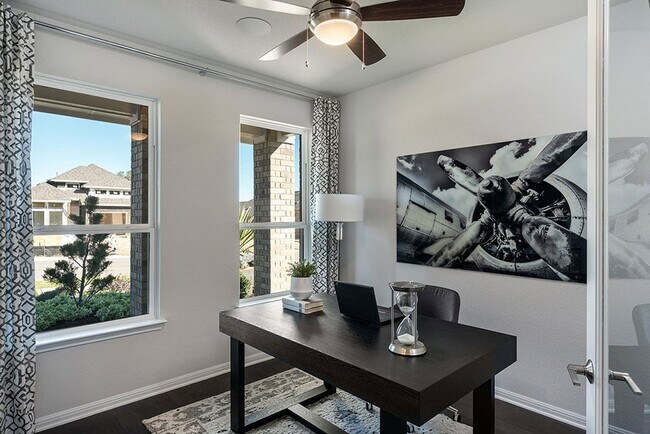
Estimated payment starting at $3,250/month
Total Views
1
4
Beds
3
Baths
2,459
Sq Ft
$207
Price per Sq Ft
Highlights
- New Construction
- Clubhouse
- Views Throughout Community
- Primary Bedroom Suite
- Main Floor Primary Bedroom
- Attic
About This Floor Plan
This home is located at Jasmine 2 Plan, Andice, TX 78628 and is currently priced at $507,990, approximately $206 per square foot. This property was built in 2022. Jasmine 2 Plan is a home located in Williamson County with nearby schools including Dell Pickett Elementary School, James Tippit Middle School, and East View High School.
Builder Incentives
Limited-time reduced rate available now in the Austin area when using our affiliated lender Taylor Morrison Home Funding, Inc.
Sales Office
Hours
| Monday |
10:00 AM - 5:30 PM
|
| Tuesday |
10:00 AM - 5:30 PM
|
| Wednesday |
12:00 PM - 5:30 PM
|
| Thursday |
10:00 AM - 5:30 PM
|
| Friday |
10:00 AM - 5:30 PM
|
| Saturday |
10:00 AM - 5:30 PM
|
| Sunday |
Closed
|
Sales Team
Beverly Kostelnik
Office Address
204 Barton Oak Trl
Georgetown, TX 78628
Driving Directions
Home Details
Home Type
- Single Family
Year Built
- 2022
HOA Fees
- $70 Monthly HOA Fees
Parking
- 2 Car Attached Garage
- Front Facing Garage
Interior Spaces
- 2-Story Property
- Mud Room
- Formal Entry
- Great Room
- Dining Area
- Game Room
- Flex Room
- Attic
Kitchen
- Walk-In Pantry
- Kitchen Island
Bedrooms and Bathrooms
- 4 Bedrooms
- Primary Bedroom on Main
- Primary Bedroom Suite
- Walk-In Closet
- 3 Full Bathrooms
- Dual Vanity Sinks in Primary Bathroom
- Private Water Closet
- Bathtub with Shower
- Walk-in Shower
Laundry
- Laundry Room
- Laundry on main level
Outdoor Features
- Covered Patio or Porch
Community Details
Overview
- Views Throughout Community
- Pond in Community
- Greenbelt
Amenities
- Clubhouse
- Community Center
- Amenity Center
Recreation
- Pickleball Courts
- Community Playground
- Community Pool
- Park
- Trails
Map
Other Plans in Parkside On The River - 45s
About the Builder
Overseeing all of the brands within the expanding Taylor Morrison family, Taylor Morrison, Inc., helps drive the larger conversation about one of life's most important decisions: home ownership. From curiosity to commitment, through its diverse portfolio, Taylor Morrison, Inc. ensures every home buyer not only loves where they live, but feels confident in their big decision every step of the way. Homeowners are our inspiration, homebuilding is our legacy and time-tested relationships are the foundations of our success.
Nearby Homes
- Parkside On The River - 50s
- Parkside On The River - 45s
- Parkside On The River - 60s
- Parkside On The River - 50'
- Parkside On The River - 45'
- 104 Barton Oak Trail
- 160 Spring Bluff Ln
- Parkside On The River - 60'
- 216 Shelf Rock Rd
- 1121 Scenic Green Loop
- 124 White Creek Ln
- 1410 Scarlet Sage Dr
- 1308 Scarlet Sage Dr
- 1434 Scarlet Sage Dr
- 1332 White Daisy Ln
- 1416 White Daisy Ln
- 1413 White Daisy Ln
- 1716 Snowdrop Dr
- 1732 Snowdrop Dr
- Parkside On The River - West 50'
