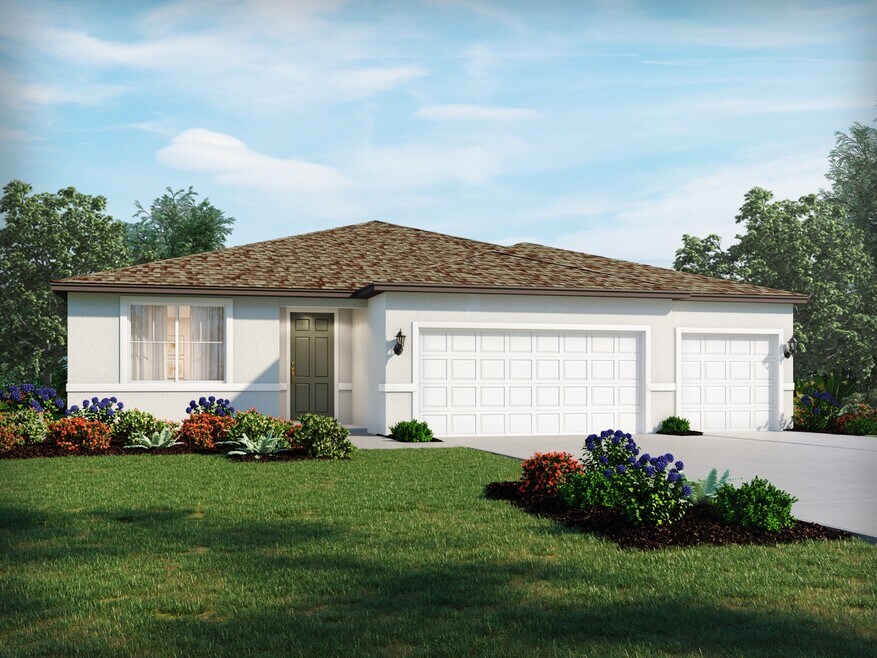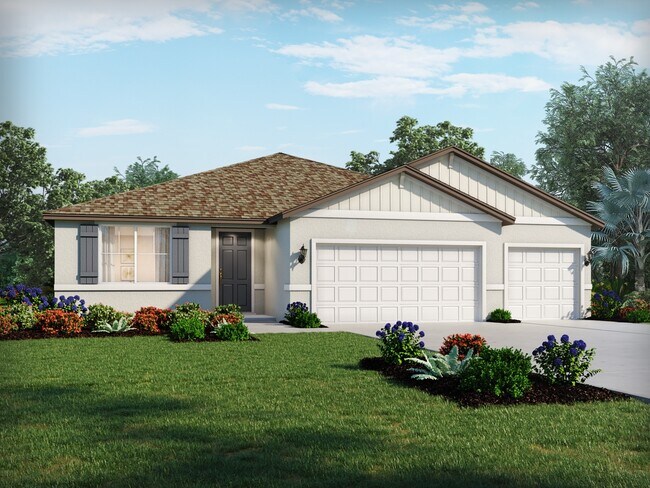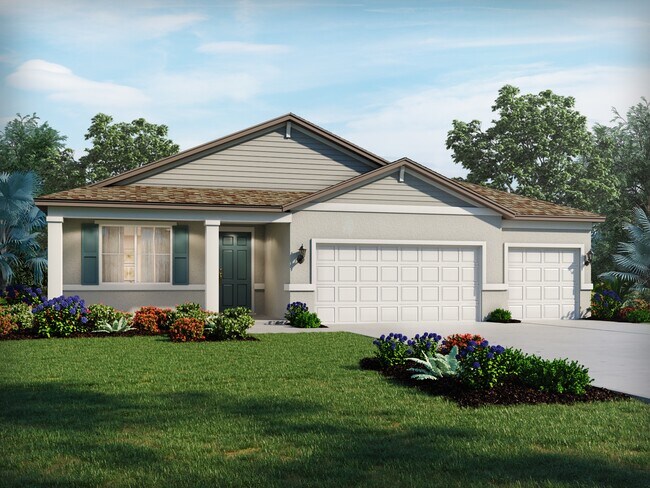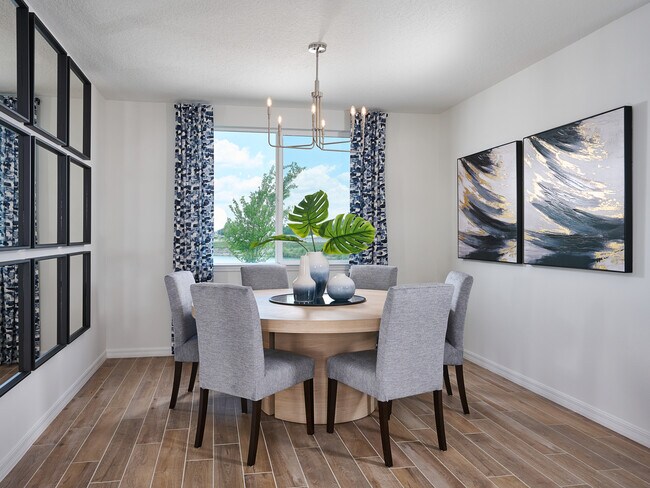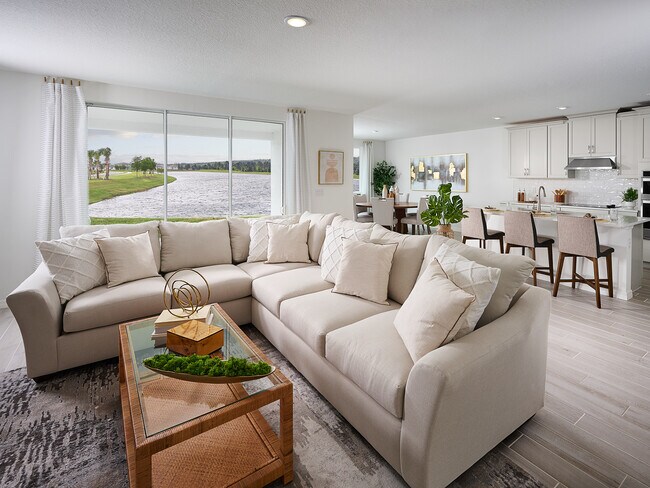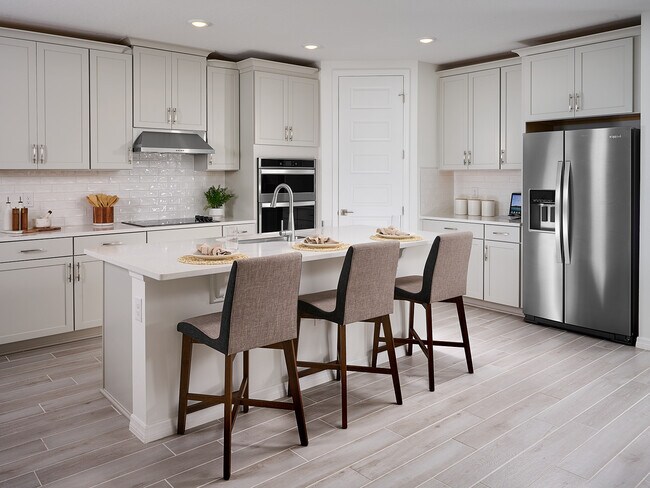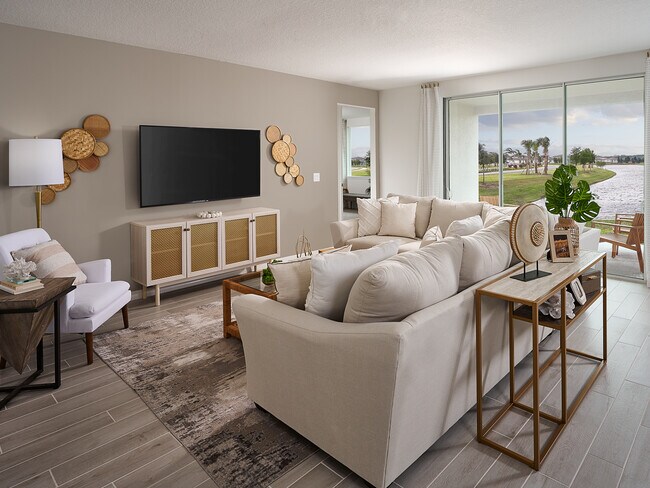
Verified badge confirms data from builder
Parrish, FL 34219
Estimated payment starting at $2,771/month
Total Views
1,187
4
Beds
3
Baths
2,487
Sq Ft
$177
Price per Sq Ft
Highlights
- Fitness Center
- New Construction
- ENERGY STAR Certified Homes
- Annie Lucy Williams Elementary School Rated A-
- Primary Bedroom Suite
- Clubhouse
About This Floor Plan
This functional floorplan features a spacious open great room, kitchen and dining combination. Impressive primary suite has a beautiful tray ceiling and a large walk-in closet. The flex room provides a great space for a home office or hobby area.
Sales Office
Hours
| Monday - Thursday |
12:00 PM - 6:00 PM
|
| Friday - Saturday |
10:00 AM - 6:00 PM
|
| Sunday |
12:00 PM - 6:00 PM
|
Sales Team
Shaelyn Hill
Erica Brooks
Cody Hillman
Office Address
13727 Richland Gulf Cir
Parrish, FL 34219
Driving Directions
Home Details
Home Type
- Single Family
Lot Details
- Landscaped
HOA Fees
- $13 Monthly HOA Fees
Parking
- 3 Car Attached Garage
- Front Facing Garage
Taxes
- Special Tax
Home Design
- New Construction
- Spray Foam Insulation
Interior Spaces
- 1-Story Property
- Formal Entry
- Smart Doorbell
- Great Room
- Combination Kitchen and Dining Room
- Flex Room
Kitchen
- Walk-In Pantry
- Built-In Range
- Built-In Microwave
- Dishwasher
- Stainless Steel Appliances
- ENERGY STAR Qualified Appliances
- Kitchen Island
- Quartz Countertops
- Disposal
Bedrooms and Bathrooms
- 4 Bedrooms
- Primary Bedroom Suite
- Walk-In Closet
- 3 Full Bathrooms
- Primary bathroom on main floor
- Dual Vanity Sinks in Primary Bathroom
- Private Water Closet
- Bathtub with Shower
- Walk-in Shower
- Ceramic Tile in Bathrooms
Laundry
- Laundry Room
- Laundry on main level
- ENERGY STAR Qualified Dryer
- ENERGY STAR Qualified Washer
Home Security
- Smart Lights or Controls
- Smart Thermostat
Eco-Friendly Details
- Green Certified Home
- ENERGY STAR Certified Homes
Outdoor Features
- Covered Patio or Porch
- Lanai
Utilities
- Air Conditioning
- ENERGY STAR Qualified Air Conditioning
- Programmable Thermostat
- Smart Home Wiring
- High Speed Internet
- Cable TV Available
Community Details
Amenities
- Clubhouse
- Recreation Room
Recreation
- Community Basketball Court
- Pickleball Courts
- Community Playground
- Fitness Center
- Community Pool
- Dog Park
Map
Move In Ready Homes with this Plan
Other Plans in Salt Meadows - Signature Series
About the Builder
Opening the door to a Life. Built. Better.® Since 1985.
From money-saving energy efficiency to thoughtful design, Meritage Homes believe their homeowners deserve a Life. Built. Better.® That’s why they're raising the bar in the homebuilding industry.
Nearby Homes
- Salt Meadows - Classic Series
- 7633 Satterfield Terrace
- 7629 Satterfield Terrace
- 14026 Kelly Park Ct
- 14030 Kelly Park Ct
- 14143 Crutchfield Ct
- 14147 Crutchfield Ct
- 14162 Crutchfield Ct
- Salt Meadows - Signature Series
- Salt Meadows - Premier Series
- Crosswind Ranch - Innovation Series
- Crosswind Ranch - Artisan Phase 1 Series
- 13805 County Road 675
- Crosswind - Ranch
- Crosswind Point - Artisan Series
- Crosswind Ranch - Artisan Phase 2 Series
- 9136 Aurelia Ave
- 14704 Sunlit Cir
- 9187 Aurelia Ave
- 9441 Daylight Dr
