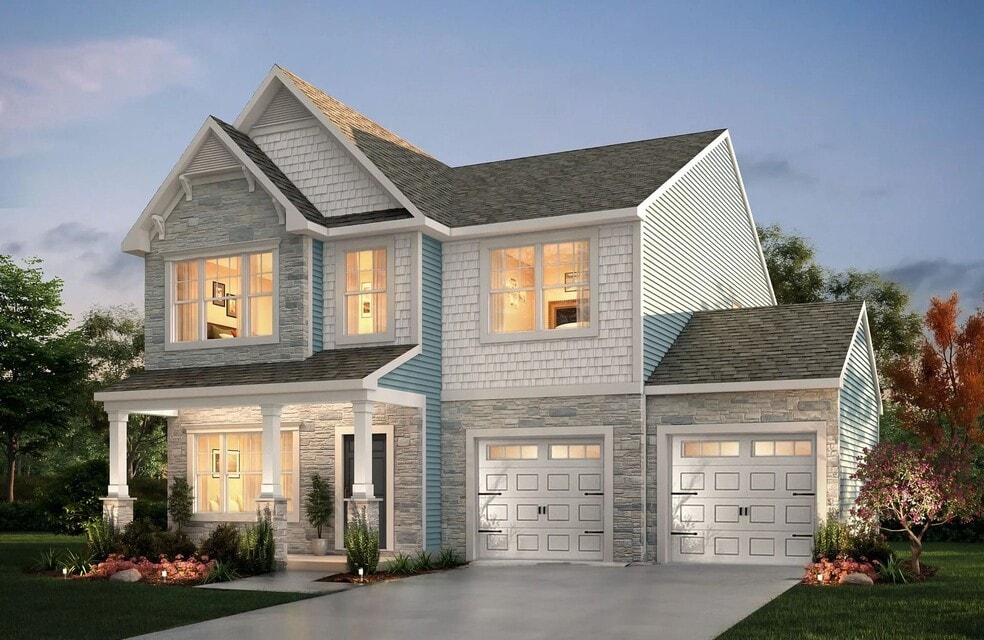
Winston-Salem, NC 27106
Estimated payment starting at $2,060/month
Highlights
- New Construction
- Loft
- No HOA
- Primary Bedroom Suite
- Great Room
- Covered Patio or Porch
About This Floor Plan
Introducing The Jasper, a flexible floorplan from 2,471 to 2,482 square feet, offers 3 to 4 bedrooms and 2 to 2.5 bathrooms to accommodate various family needs. This versatile layout ensures comfort for both smaller and larger households. Upon entering The Jasper, a private Formal Dining Room sets the tone for your home. Transitioning through a brilliant Butler's Pantry, you'll enter the expansive Gourmet Kitchen. The spacious Great Room within The Jasper is sure to impress, making it an ideal gathering place for friends and family. The second floor of The Jasper boasts an oversized Primary Suite, complete with a luxurious Master Bath and a spacious Walk-In Closet. Two additional Bedrooms are well-appointed and feature generous individual closets. A large Game Room offers the flexibility to be transformed into a Media Room or a Kid's Playroom, catering to your family's unique preferences. With four variations of lifestyle plans featuring our Open, Contemporary, Traditional, and Transitional Lifestyle Series, The Jasper can become your ideal home, perfectly suited to your unique lifestyle and family dynamics.
Sales Office
| Monday - Friday |
12:00 PM - 6:00 PM
|
| Saturday - Sunday |
1:00 PM - 6:00 PM
|
Home Details
Home Type
- Single Family
Home Design
- New Construction
Interior Spaces
- 2,471 Sq Ft Home
- 2-Story Property
- Great Room
- Combination Kitchen and Dining Room
- Loft
- Game Room
- Flex Room
Kitchen
- Walk-In Pantry
- Butlers Pantry
- Kitchen Island
Bedrooms and Bathrooms
- 3-4 Bedrooms
- Primary Bedroom Suite
- Walk-In Closet
- Powder Room
- 2 Full Bathrooms
- Dual Vanity Sinks in Primary Bathroom
- Bathtub with Shower
- Walk-in Shower
Laundry
- Laundry Room
- Laundry on upper level
- Washer and Dryer Hookup
Parking
- Attached Garage
- Front Facing Garage
Outdoor Features
- Covered Patio or Porch
Utilities
- Air Conditioning
- High Speed Internet
- Cable TV Available
Community Details
Overview
- No Home Owners Association
Recreation
- Community Playground
Map
Other Plans in Murray Heights
About the Builder
- Murray Heights
- 0 Miller Rd
- 5089 Leeshire Way
- 2634 Bethabara Rd
- 5058 Shattalon Dr
- 2881 Kiser Rd
- 5508 Winona St NW
- 0 Linda Cir Unit Lot 9
- Portion of 1790 Mallard Lakes Dr
- 00 Bethabara Rd
- 1820 Bethania-Rural Hall Rd
- 1818 Bethania-Rural Hall Rd
- 4901 Reynolda Rd Unit et al
- 0 Old Town Rd Unit 1151582
- 1406 Old Town Rd
- TBD Reynolda Rd
- 480 E Hanes Mill Rd
- 110 Town Lot Dr
- 0 Shattalon Dr Unit 1197185
- River Rock
Ask me questions while you tour the home.






