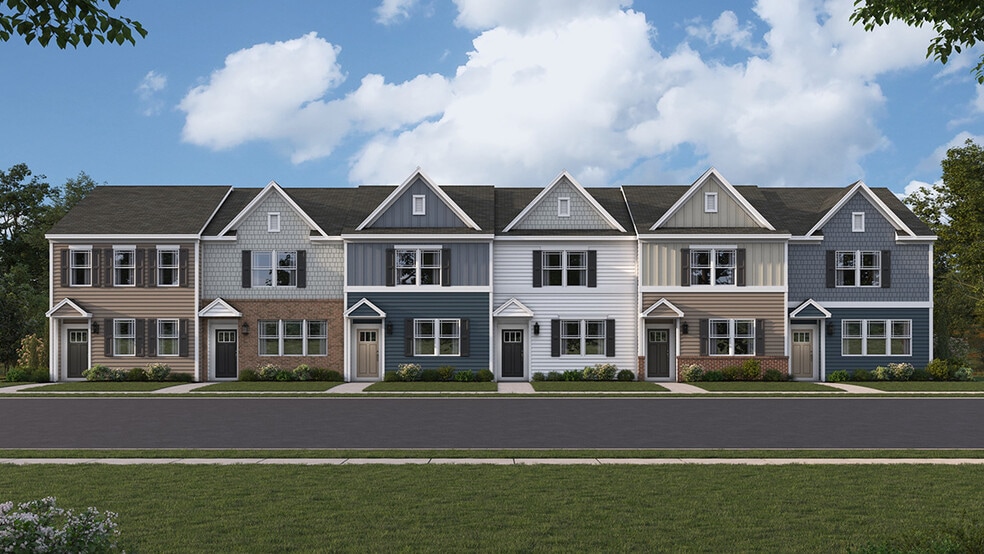Milford, DE 19963
Estimated payment starting at $1,776/month
Highlights
- New Construction
- Home Office
- Stainless Steel Appliances
- Primary Bedroom Suite
- Walk-In Pantry
- Double Vanity
About This Floor Plan
The Jefferson is an open-concept 1,365 square foot two-story townhome with three bedrooms and two and a half bathrooms. The first floor is spacious with a large, thoughtfully designed kitchen with ample cabinet space, stainless steel appliances, a pantry closet and a peninsula island with space for seating. The kitchen is open to the living and dining area providing your ideal space to entertain. The first floor also offers a storage closet and powder room. The second floor has three large bedrooms, each with plenty of closet space, a hall bathroom, a linen closet and a laundry closet. The owner’s suite offers privacy away from the other bedrooms and features a full bathroom complete with double bowl vanity and a walk-in closet. This floorplan is also available as a single-family home, offering even more options to suit your lifestyle. Pictures, artist renderings, photographs, colors, features, and sizes are for illustration purposes only and will vary from the homes as built. Image representative of plan only and may vary as built. Images are of model home and include custom design features that may not be available in other homes. Furnishings and decorative items not included with home purchase.
Sales Office
| Monday - Tuesday |
10:00 AM - 6:00 PM
|
| Wednesday |
12:00 PM - 6:00 PM
|
| Thursday - Saturday |
10:00 AM - 6:00 PM
|
| Sunday |
Closed
|
Townhouse Details
Home Type
- Townhome
HOA Fees
- $29 Monthly HOA Fees
Parking
- Garage
Home Design
- New Construction
Interior Spaces
- 1,365 Sq Ft Home
- 2-Story Property
- Living Room
- Dining Area
- Home Office
Kitchen
- Breakfast Bar
- Walk-In Pantry
- Stainless Steel Appliances
- Kitchen Island
Bedrooms and Bathrooms
- 3 Bedrooms
- Primary Bedroom Suite
- Walk-In Closet
- Powder Room
- Double Vanity
Laundry
- Laundry closet
- Washer and Dryer
Community Details
- Association fees include ground maintenance, snow removal
Map
About the Builder
- Simpsons Crossing
- Lot 22 Oak St
- Milford Ponds
- 459 Kings Hwy
- 0 Fisher Ave
- 455 Kings Hwy
- 0 Unknown Unit DESU2068488
- Lot 33 Retreat Cir
- LOT #41 Retreat Cir
- 102 Currie Ln
- 101 Currie Ln
- 100 Currie Ln
- 4902 Pebble Ln Unit E
- 4903 Pebble Ln Unit L
- 4903 Pebble Ln Unit K
- 5003 Pebble Ln Unit J
- 4903 Pebble Ln Unit I
- 7360 N Union Church Rd
- 13 Lakecrest Dr
- 590 Acess Eas Residual Lands
Ask me questions while you tour the home.







