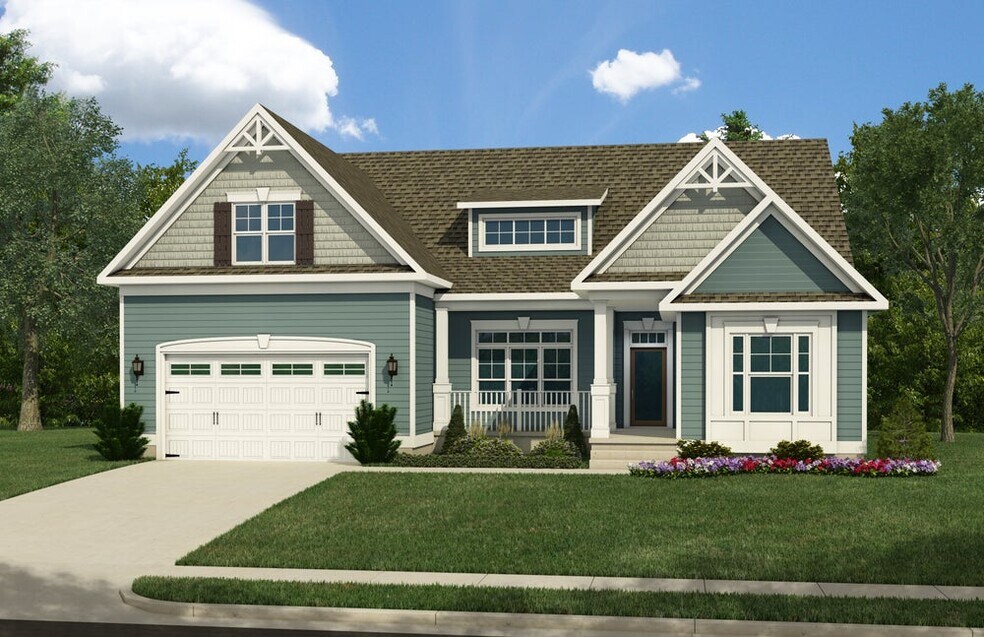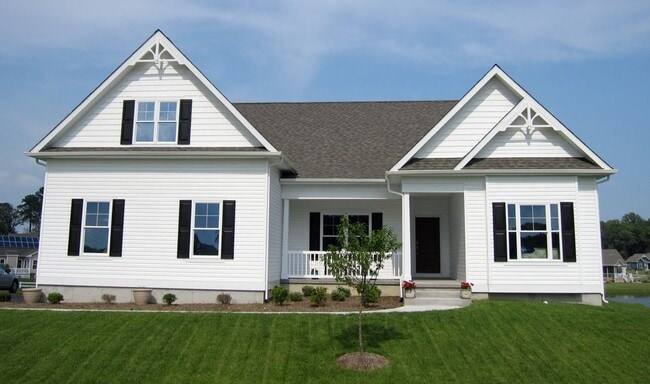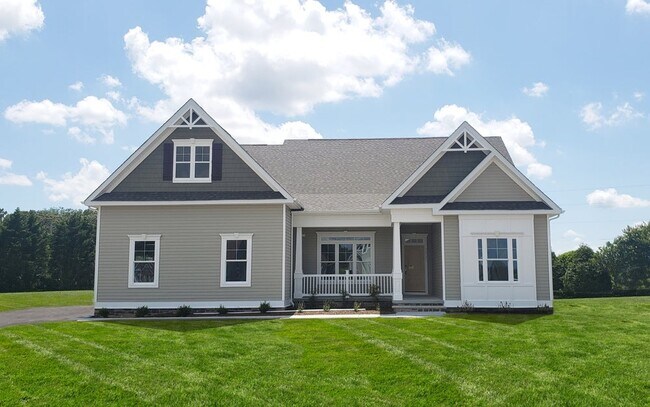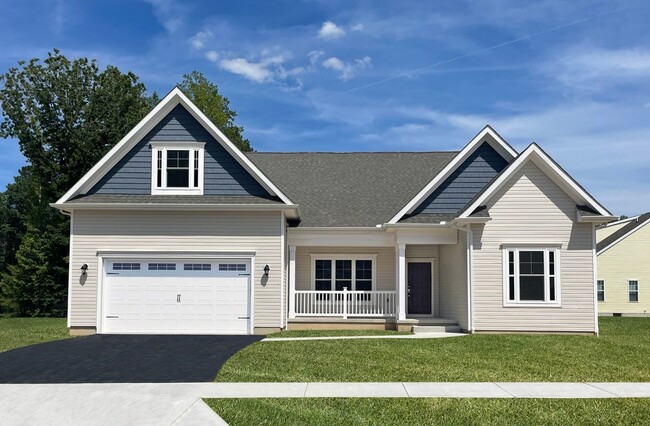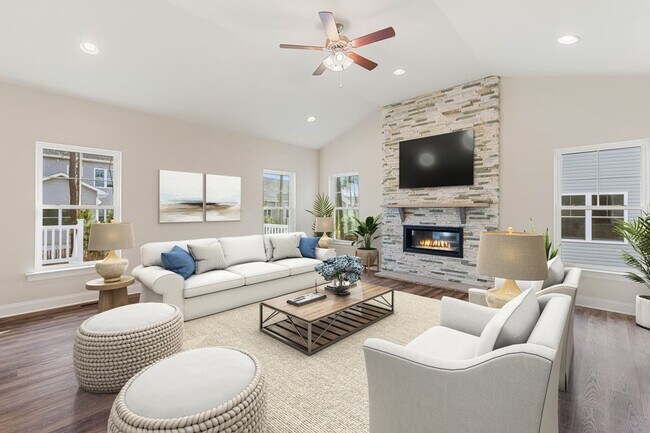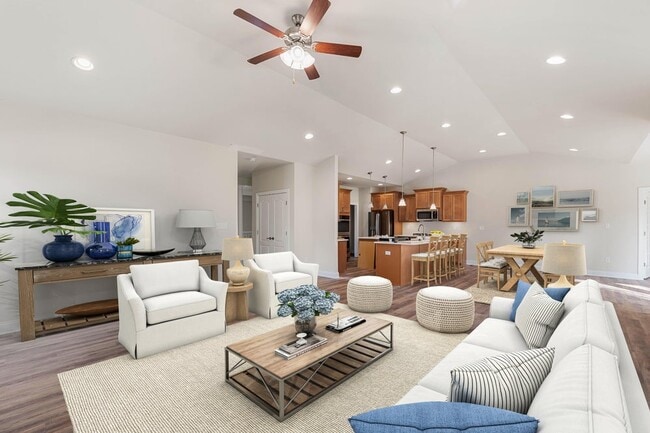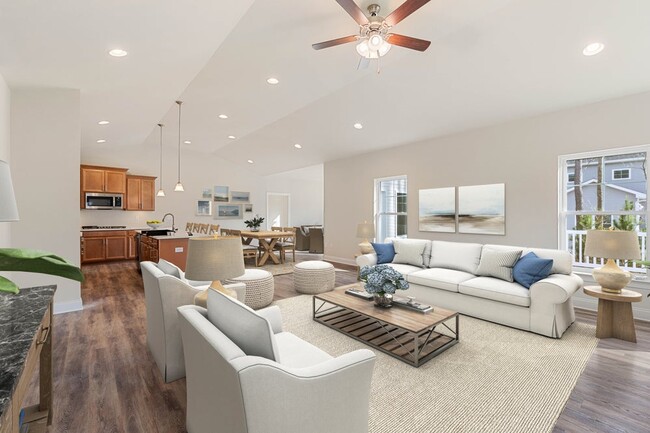
Estimated payment starting at $4,072/month
Total Views
4,207
3 - 6
Beds
2.5
Baths
2,140+
Sq Ft
$295+
Price per Sq Ft
Highlights
- New Construction
- Built-In Refrigerator
- Views Throughout Community
- Primary Bedroom Suite
- Clubhouse
- Great Room
About This Floor Plan
The Jerry model can be built as a 3 to 6 bedroom home. The home features an owner's suite, with luxury bath, formal dining room, available chef's kitchen, breakfast area, laundry room and more.
Sales Office
All tours are by appointment only. Please contact sales office to schedule.
Hours
| Monday - Thursday |
10:00 AM - 5:00 PM
|
| Friday |
12:00 PM - 5:00 PM
|
| Saturday - Sunday |
10:00 AM - 5:00 PM
|
Sales Team
Ryan Thomas
Office Address
30223 Snug Berth Dr
Lewes, DE 19958
Driving Directions
Home Details
Home Type
- Single Family
HOA Fees
- $165 Monthly HOA Fees
Parking
- 2 Car Attached Garage
- Front Facing Garage
Home Design
- New Construction
Interior Spaces
- 2,140-3,401 Sq Ft Home
- 1-Story Property
- Ceiling Fan
- Fireplace
- ENERGY STAR Qualified Windows
- Formal Entry
- Great Room
- Formal Dining Room
Kitchen
- Breakfast Area or Nook
- Walk-In Pantry
- Built-In Oven
- Cooktop
- Range Hood
- Built-In Microwave
- Built-In Refrigerator
- Dishwasher
- Stainless Steel Appliances
- Granite Countertops
- Disposal
Bedrooms and Bathrooms
- 3-6 Bedrooms
- Primary Bedroom Suite
- Walk-In Closet
- Primary bathroom on main floor
- Double Vanity
- Bathtub with Shower
Laundry
- Laundry Room
- Laundry on main level
Eco-Friendly Details
- Green Certified Home
- Energy-Efficient Insulation
Outdoor Features
- Front Porch
Utilities
- SEER Rated 16+ Air Conditioning Units
- Programmable Thermostat
- PEX Plumbing
Community Details
Overview
- Association fees include lawn maintenance, ground maintenance, snow removal
- Views Throughout Community
- Pond in Community
Amenities
- Clubhouse
Recreation
- Community Pool
- Splash Pad
Map
Other Plans in Anchors Run
About the Builder
Insight Homes, headquartered in Bridgeville, DE, builds a house that sits well ahead of the pack. To this day, no other Delaware home builder can match the performance, longevity, comfort, or cost of ownership provided by an Insight Home.
As a committed DOE partner who provides certified Zero Energy Ready Homes, Insight Homes is in the top one percent of builders in the country meeting the extraordinary levels of excellence in energy and performance specified in the national program requirements. This dedication to building efficient new homes in Delaware is what sets Insight apart from the competition.
Nearby Homes
- Anchors Run
- Martins Farm
- 0 Route 5 Unit DESU175898
- 18782 LOT #2 Harbeson
- 26539 Lewes Georgetown Hwy
- Monarch Glen
- 28558 W Springside Dr
- 0 Forest Rd Unit DESU2070398
- 18782 LOT #1 Harbeson Rd
- Rte 9 Secluded Ln
- Miralon
- Lightship Cove
- 25480 Carol Dr
- Compass Point
- 0 Steeple Chase Run
- 0 Peterkins Rd Unit 25475541
- Azalea Woods
- 16405 Diamond Farm Rd
- Anchors Run
- 10001 Kuhn Ln
