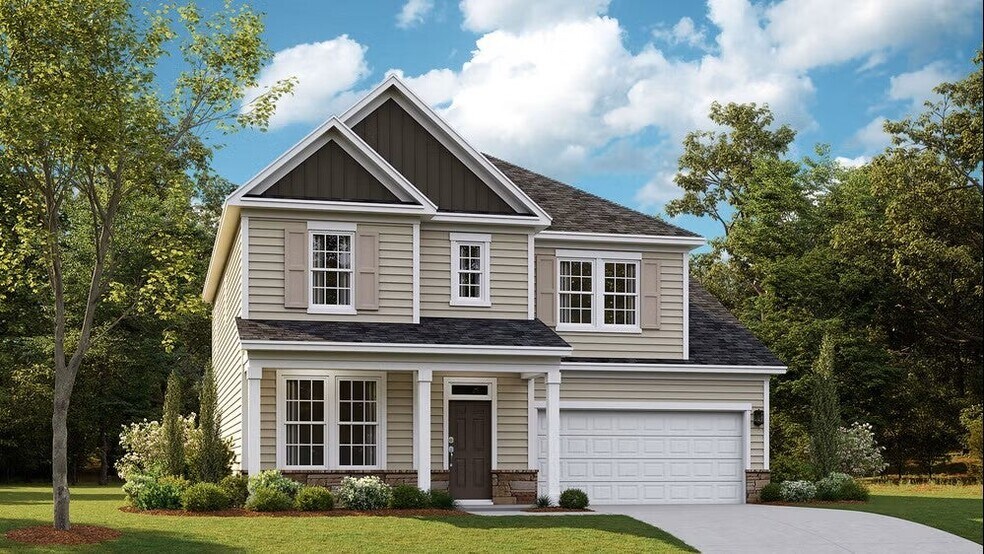
Estimated payment starting at $3,077/month
Highlights
- Golf Course Community
- New Construction
- Freestanding Bathtub
- Howard L. Hall Elementary School Rated 9+
- Clubhouse
- Views Throughout Community
About This Floor Plan
Meet the ‘Jessamine’ home plan by Dream Finders Homes. The covered front porch welcomes you into the foyer of this beautiful home. The formal dining room sits adjacent to the foyer. Further into the floor plan you’ll find the open gourmet kitchen providing ample space for preparation, cooking, and dining; featuring a 9 foot eat-at island, breakfast nook, and walk-in pantry with a butler's pantry. The kitchen area opens up to the large family room with a fireplace, powder room, and flex room/study or guest suite. Upstairs showcases an Owner's Suite with tray ceilings and a sitting area. The owner's bathroom offers a garden tub, dual vanities, and walk-in shower as well as a luxurious walk-in closet. Two additional bedrooms with walk-in closets, a full bathroom with dual vanities, a spacious laundry room, and open loft complete the second floor of the home. Don't miss out on this incredible opportunity!
Builder Incentives
For a limited time, enjoy low rates and no payments until 2026 when you purchase select quick move-in homes from Dream Finders Homes.
Sales Office
All tours are by appointment only. Please contact sales office to schedule.
Home Details
Home Type
- Single Family
Lot Details
- Sprinkler System
HOA Fees
- $42 Monthly HOA Fees
Parking
- 2 Car Attached Garage
- Front Facing Garage
Home Design
- New Construction
Interior Spaces
- 2-Story Property
- Tray Ceiling
- Fireplace
- Family Room
- Dining Room
- Home Office
- Loft
- Bonus Room
- Flex Room
Kitchen
- Breakfast Area or Nook
- Walk-In Pantry
- Butlers Pantry
- Kitchen Island
Bedrooms and Bathrooms
- 3 Bedrooms
- Walk-In Closet
- Powder Room
- Dual Vanity Sinks in Primary Bathroom
- Private Water Closet
- Freestanding Bathtub
- Soaking Tub
- Bathtub with Shower
- Walk-in Shower
Laundry
- Laundry Room
- Laundry on upper level
Outdoor Features
- Balcony
- Patio
- Front Porch
Utilities
- Air Conditioning
- High Speed Internet
- Cable TV Available
Community Details
Overview
- Views Throughout Community
- Pond in Community
Amenities
- Clubhouse
Recreation
- Golf Course Community
- Volleyball Courts
- Lap or Exercise Community Pool
- Trails
Map
Other Plans in Appleton South at King's Grant
About the Builder
- Appleton South at King's Grant
- 668 Cresswell Moor Way
- 660 Cresswell Moor (Lot 1) Way
- 640 Cresswell Moor Way
- 641 Cresswell Moor Way
- 681 Cresswell Moor (Lot 9) Way
- 425 Shawcroft Rd
- 966 Kensington Park Rd
- 940 Kensington Park Rd
- 946 Kensington Park Rd
- 944 Kensington Park Rd
- 942 Kensington Park Rd
- 3211 Nottinghill Rd
- 0 Mcarthur Rd
- 3026 Candlelight Dr
- 3028 Candlelight Dr
- 3030 Candlelight Dr
- Hills at Stonegate - Neighborhood
- Coventry Woods
- Elliot Farms
