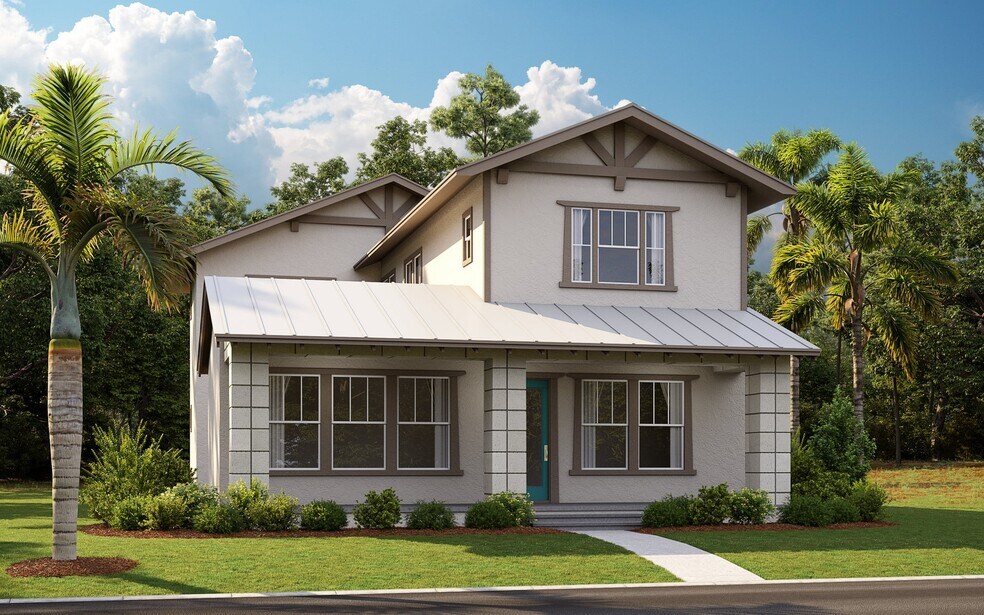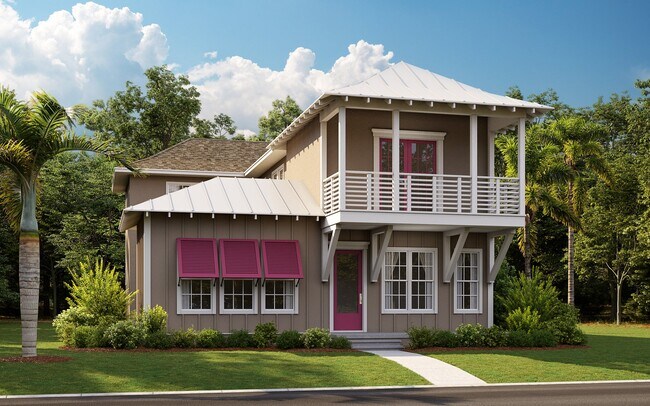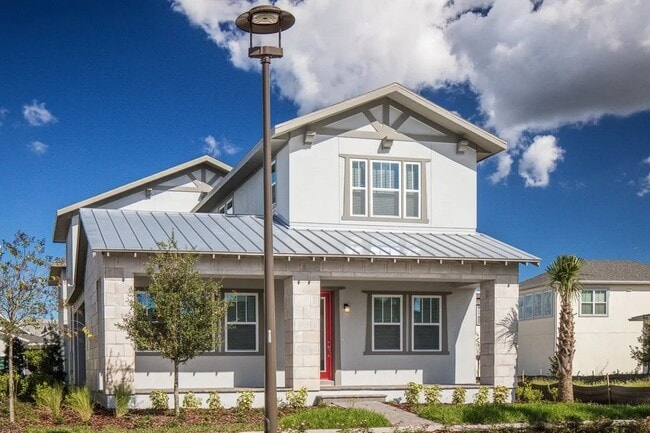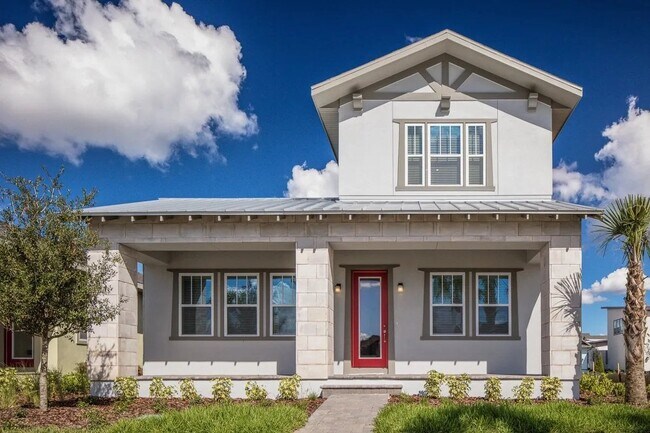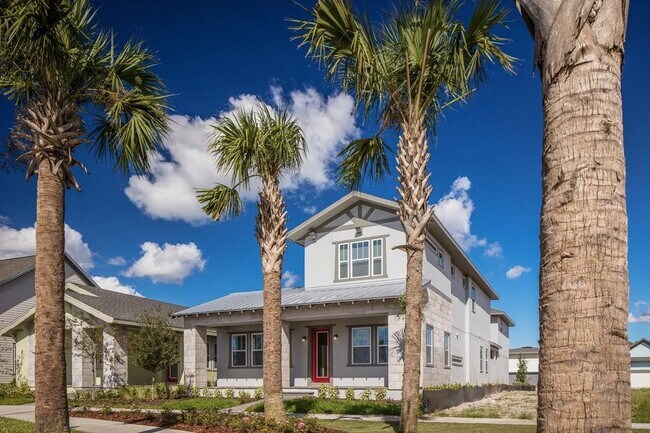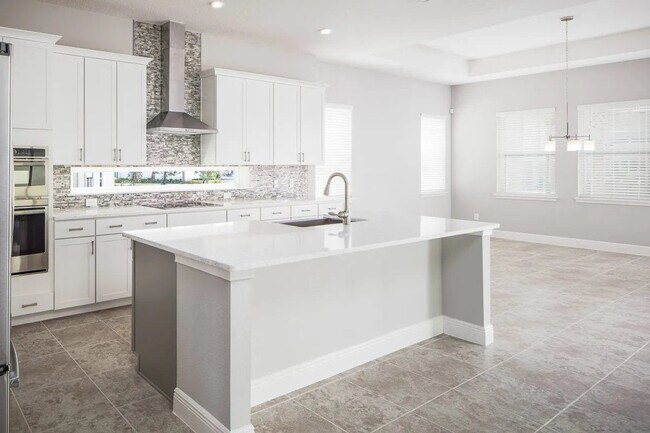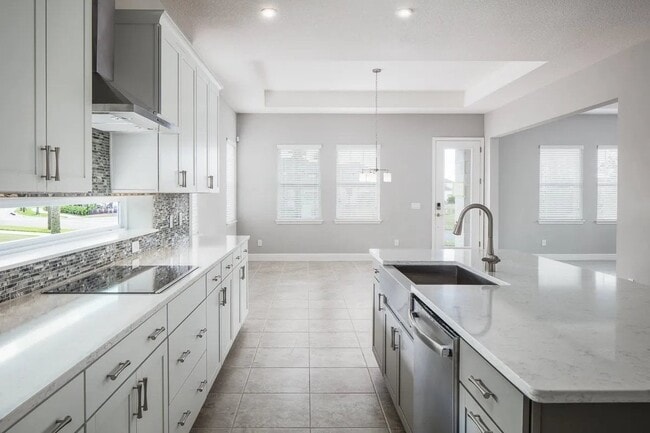
Orlando, FL 32827
Estimated payment starting at $4,865/month
Highlights
- Waterfront Community
- Golf Club
- Country Club
- Laureate Park Elementary Rated A
- Waterpark
- Fitness Center
About This Floor Plan
Welcome to the Joiner Plan, an exquisite two-story residence designed to impress. This exceptional floorplan features four bedrooms and three and a half bathrooms, offering spacious and comfortable living spaces. The Joiner Plan showcases a unique layout with a guest suite conveniently located on the first floor, providing privacy and comfort for visitors or extended family. The second floor is highlighted by a lavish master suite, offering a serene retreat complete with an en-suite bathroom. The Joiner Plan also offers the option of a 2 or 3 car garage, ensuring ample parking and storage space. Adding to its allure, this plan features not just one, but double courtyards, creating enchanting outdoor spaces for relaxation and entertainment. Additionally, there is an apartment option above the garage, providing a separate living area or potential rental opportunity. The Joiner Plan combines elegance and functionality, making it an ideal choice for those seeking a truly exceptional home.
Sales Office
| Monday - Saturday |
10:00 AM - 6:00 PM
|
| Sunday |
12:00 PM - 6:00 PM
|
Home Details
Home Type
- Single Family
Parking
- 2 Car Detached Garage
- Rear-Facing Garage
Home Design
- New Construction
Interior Spaces
- 2-Story Property
- Great Room
- Dining Room
- Laundry Room
Kitchen
- Walk-In Pantry
- Kitchen Island
Bedrooms and Bathrooms
- 4 Bedrooms
- Dual Closets
- Walk-In Closet
- Jack-and-Jill Bathroom
- Powder Room
- Dual Sinks
- Private Water Closet
- Bathtub with Shower
Outdoor Features
- Courtyard
- Covered Patio or Porch
- Lanai
Utilities
- Air Conditioning
Community Details
Overview
- Water Views Throughout Community
- Views Throughout Community
- Greenbelt
Amenities
- Community Garden
- Picnic Area
- Shops
- Restaurant
- Community Center
Recreation
- Community Boardwalk
- Waterfront Community
- Golf Club
- Golf Course Community
- Country Club
- Tennis Courts
- Soccer Field
- Community Basketball Court
- Volleyball Courts
- Pickleball Courts
- Community Playground
- Fitness Center
- Waterpark
- Lap or Exercise Community Pool
- Zero Entry Pool
- Splash Pad
- Park
- Dog Park
- Trails
Map
Move In Ready Homes with this Plan
Other Plans in Laureate Park at Lake Nona - Guild Series
About the Builder
- Laureate Park at Lake Nona
- 10116 Pearson Ave
- 9853 Peebles St
- 10239 Dulbecco St
- 9878 Peebles St
- 9842 Peebles St
- 9678 Rodbell St
- Laureate Park at Lake Nona - Laureate Park
- 9985 Gobat Alley
- 9841 Peebles St
- Laureate Park at Lake Nona - Style Series Multi-Plex Townhomes
- Laureate Park at Lake Nona - Guild Series
- 9738 Neruda St
- Laureate Park at Lake Nona - 40' Homesites
- Laureate Park at Lake Nona - Style Series 3-Plex Townhomes
- Laureate Park at Lake Nona - Heritage Collection
- Laureate Park at Lake Nona - Classic Collection
- Live Oak Estates
- Laurel Pointe - Mosaic Collection
- Laureate Park at Lake Nona - Alora
