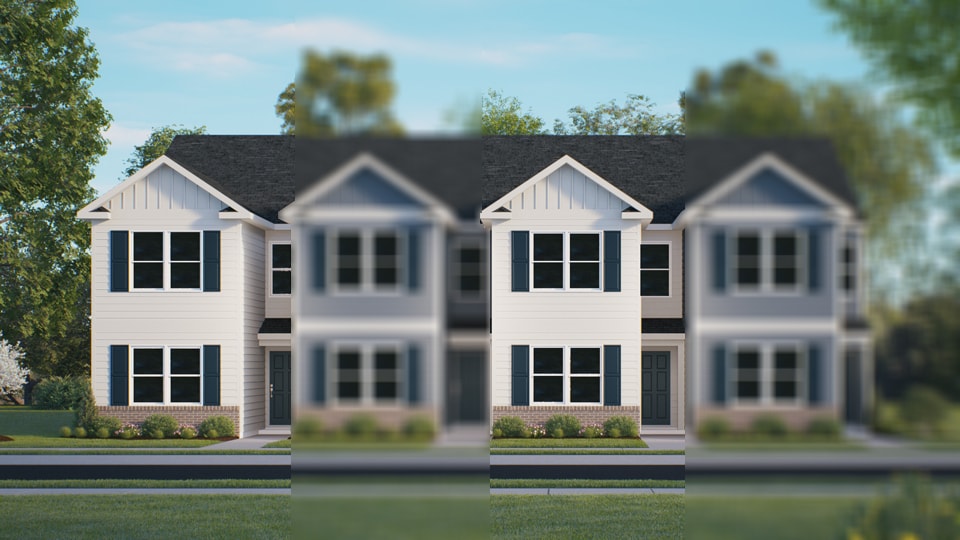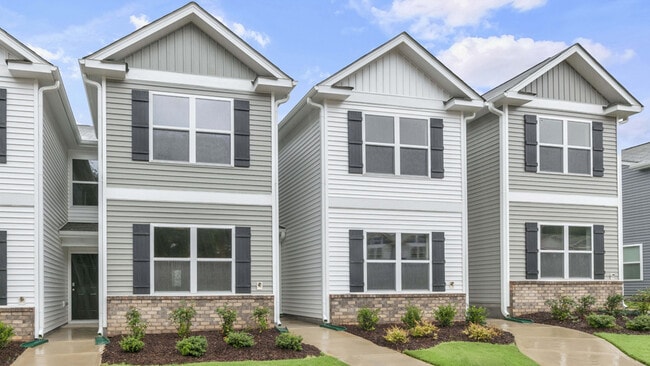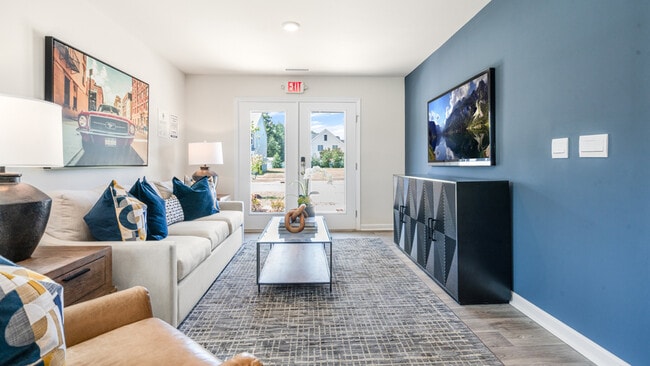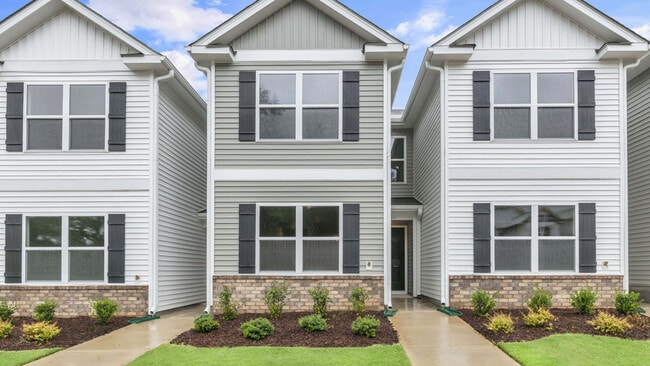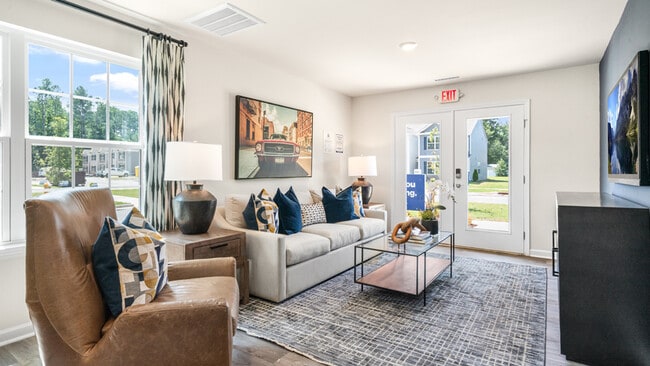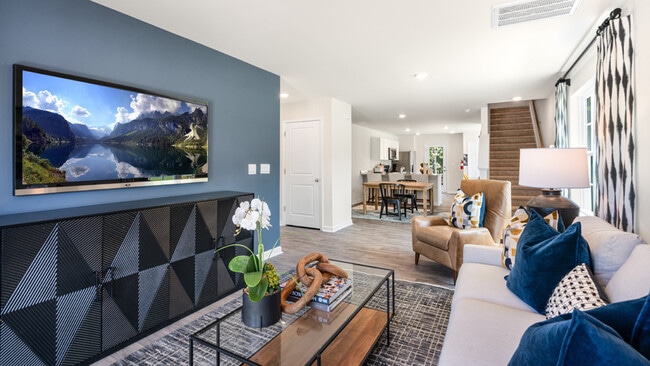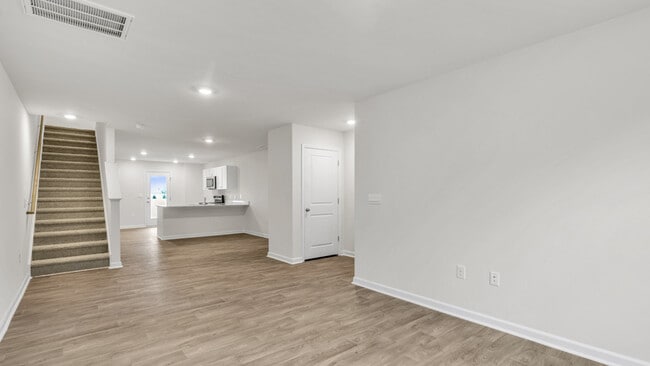Estimated payment starting at $1,418/month
Highlights
- New Construction
- Lawn
- Covered Patio or Porch
- Pond in Community
- No HOA
- Breakfast Area or Nook
About This Floor Plan
Welcome to The Townes at Wilson’s Ridge, a new home community in the quaint town of Wilson's Mills, NC, offering new two-story townhomes, ranging from 1,418-1,562 sq. ft. of living space, 3 bedrooms, 2.5 bathrooms, and up to 1-car garages. Community amenities will keep you and your family exploring the outdoors at the playground, community firepit with seating area, cornhole area, and a dog park! Experience the ultimate convenience of living at The Townes at Wilson’s Ridge. Located off Hwy-70, only 6.1 miles from the historic Downtown Smithfield, 9.5 miles from Downtown Clayton and just 26 miles from Downtown Raleigh. I-95 is also just 6 miles away. For an abundance of shopping and dining options check out the Carolina Premium Outlets just 7.5 miles away. For the outdoor enthusiast, The Townes at Wilson’s Ridge is 2 miles from Wilson’s Mills Community Park, 6.6 miles from East Clayton Community Park, and just 10 miles from Clayton’s Municipal Park. For the avid golfers, Reedy Creek Course is 14.2 miles away, while Riverwood Golf Club is only 13 miles away. Plus, enjoy a variety of local restaurants, shopping, and more! Additionally, with Downtown Raleigh just a short drive away, providing even more options for dining and entertainment. With its prime location, variety of floorplan offerings, modern features, and amazing amenities, The Townes at Wilson’s Ridge is truly a gem. Contact us today to schedule a tour!
Home Details
Home Type
- Single Family
Parking
- Garage
Home Design
- New Construction
Interior Spaces
- 1,510 Sq Ft Home
- 2-Story Property
- Living Room
- Dining Room
- Open Floorplan
- Laundry on upper level
Kitchen
- Breakfast Area or Nook
- Cooktop
- Dishwasher
- Stainless Steel Appliances
Bedrooms and Bathrooms
- 3 Bedrooms
- Walk-In Closet
- Powder Room
- Bathtub with Shower
- Walk-in Shower
Utilities
- Air Conditioning
- Central Heating
Additional Features
- Covered Patio or Porch
- Lawn
Community Details
Overview
- No Home Owners Association
- Pond in Community
Amenities
- Community Fire Pit
Recreation
- Community Playground
- Cornhole
- Dog Park
Map
- Wilson's Ridge
- 00 Swift Creek Rd
- Crescent Mills
- Crescent Mills - Townhomes
- Crescent Mills - Single Family
- 0 Fire Department Rd Unit 751554
- 0 Fire Department Rd Unit 25173580
- 1715 Fire Department Rd
- 532 Southerland Rd
- Finley Landing - Hanover Collection
- 0 Wilsons Mills Rd Unit 10107874
- Lt 13a Wilsons Mills Rd
- Neuse Ridge
- 109 Peebles Dr
- 49 Neuse Hollow Ct
- Finley Landing - Designer Collection
- 100 Lynn Ln
- 105 Lynn Ln
- 107 Lynn Ln
- 16 Alex Acres Way
Ask me questions while you tour the home.

