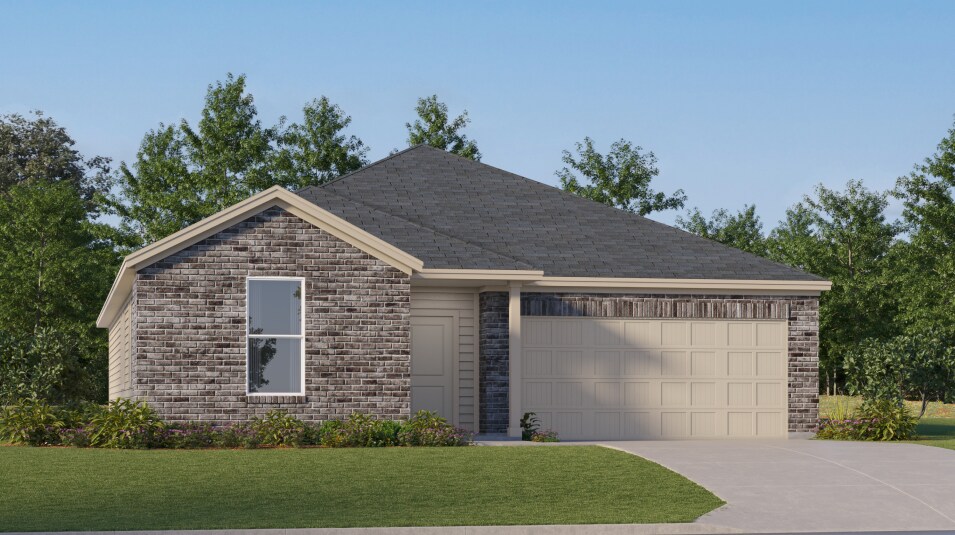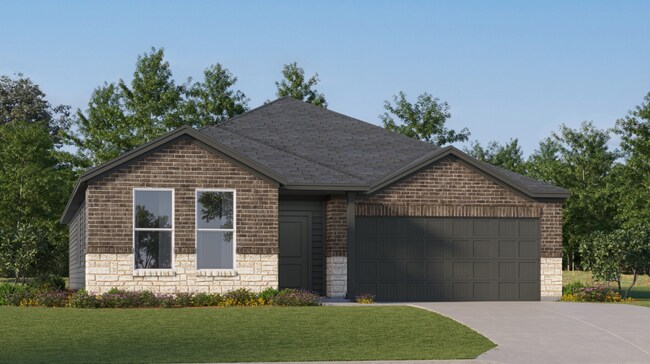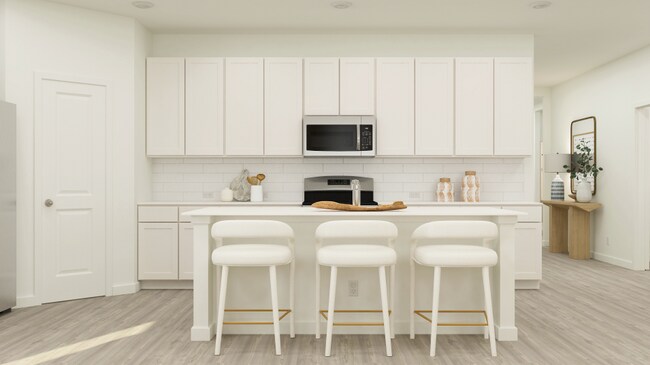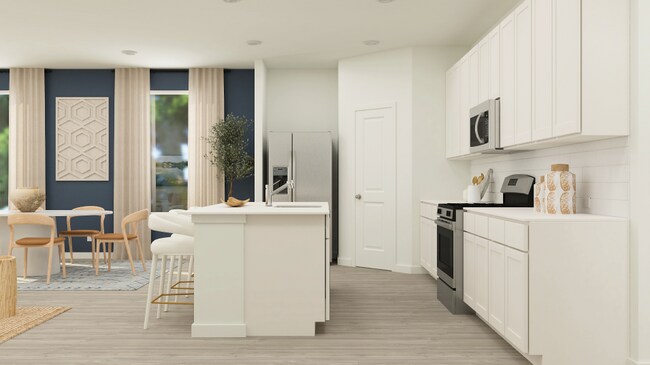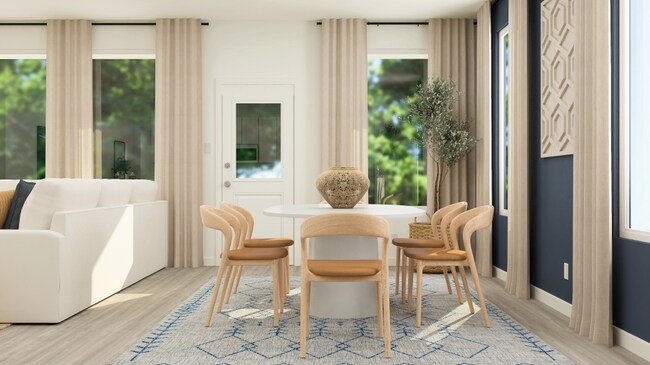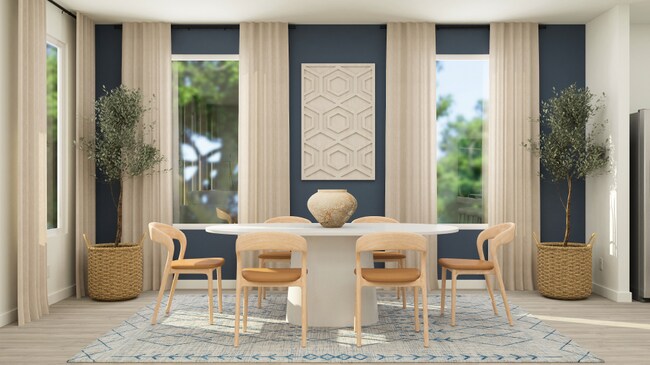
Verified badge confirms data from builder
New Braunfels, TX 78132
Estimated payment starting at $2,148/month
Total Views
5,161
3
Beds
2
Baths
1,891
Sq Ft
$180
Price per Sq Ft
Highlights
- New Construction
- Private Pool
- ENERGY STAR Certified Homes
- Oak Creek Elementary School Rated A
- Primary Bedroom Suite
- Quartz Countertops
About This Floor Plan
This single-story home shares an open layout between the kitchen, nook and family room for easy entertaining, along with access to the covered patio for year-round outdoor lounging. A luxe owner's suite is in a rear of the home and comes complete with an en-suite bathroom and walk-in closet. There are two secondary bedrooms at the front of the home, ideal for household members and overnight guests, as well as a versatile flex space that can transform to meet the homeowner’s needs.
Sales Office
Hours
| Monday - Saturday |
10:00 AM - 6:30 PM
|
| Sunday |
12:00 PM - 6:30 PM
|
Office Address
1281 Fox Wing Way
New Braunfels, TX 78132
Home Details
Home Type
- Single Family
Lot Details
- Fenced Yard
- Landscaped
- Lawn
HOA Fees
- $56 Monthly HOA Fees
Parking
- 2 Car Attached Garage
- Front Facing Garage
Taxes
- 2.38% Estimated Total Tax Rate
Home Design
- New Construction
- Spray Foam Insulation
Interior Spaces
- 1,891 Sq Ft Home
- 1-Story Property
- Blinds
- Living Room
- Dining Room
- Flex Room
- Laundry Room
Kitchen
- Breakfast Area or Nook
- Oven
- Built-In Microwave
- Dishwasher
- Stainless Steel Appliances
- Kitchen Island
- Quartz Countertops
- Stainless Steel Countertops
- Tiled Backsplash
- Shaker Cabinets
- Under Cabinet Lighting
Flooring
- Carpet
- Tile
- Luxury Vinyl Plank Tile
Bedrooms and Bathrooms
- 3 Bedrooms
- Primary Bedroom Suite
- Walk-In Closet
- 2 Full Bathrooms
- Quartz Bathroom Countertops
- Double Vanity
- Private Water Closet
- Bathtub
- Walk-in Shower
Eco-Friendly Details
- Energy-Efficient Insulation
- ENERGY STAR Certified Homes
- Watersense Fixture
Outdoor Features
- Private Pool
- Covered Patio or Porch
Community Details
Recreation
- Community Playground
- Community Pool
Map
Move In Ready Homes with this Plan
Other Plans in Gatehouse - Classic Collection
About the Builder
Lennar Corporation is a publicly traded homebuilding and real estate services company headquartered in Miami, Florida. Founded in 1954, the company began as a local Miami homebuilder and has since grown into one of the largest residential construction firms in the United States. Lennar operates primarily under the Lennar brand, constructing and selling single-family homes, townhomes, and condominiums designed for first-time, move-up, active adult, and luxury homebuyers.
Beyond homebuilding, Lennar maintains vertically integrated operations that include mortgage origination, title insurance, and closing services through its financial services segment, as well as multifamily development and property technology investments. The company is listed on the New York Stock Exchange under the ticker symbols LEN and LEN.B and is a component of the S&P 500.
Lennar’s corporate leadership and administrative functions are based in Miami, where the firm oversees national strategy, capital allocation, and operational standards across its regional homebuilding divisions. As of fiscal year 2025, Lennar delivered more than 80,000 homes and employed thousands of people nationwide, with operations spanning across the country.
Frequently Asked Questions
How many homes are planned at Gatehouse - Classic Collection
What are the HOA fees at Gatehouse - Classic Collection?
What is the tax rate at Gatehouse - Classic Collection?
How many floor plans are available at Gatehouse - Classic Collection?
How many move-in ready homes are available at Gatehouse - Classic Collection?
Nearby Homes
- Gatehouse - Brookstone II Collection
- Gatehouse - Classic Collection
- Cloud Country
- Cloud Country
- Kyndwood - Cottage Collection
- Kyndwood - Eventide Collection
- 248 Ottawa Way
- TBD Meridian Ct
- Mayfair - The Arbor Collection
- Mayfair - The Woodland Collection
- Mayfair - 40’
- Mayfair - 45'
- Mayfair
- Mayfair - 60ft. lots
- Mayfair - 50ft. lots
- 2542 Black Bear Dr
- Mayfair - Guadalupe Collection
- Mayfair - Comal Collection
- 2315 Haven Bluff Ct
- 2652 Trophy Point
Your Personal Tour Guide
Ask me questions while you tour the home.
