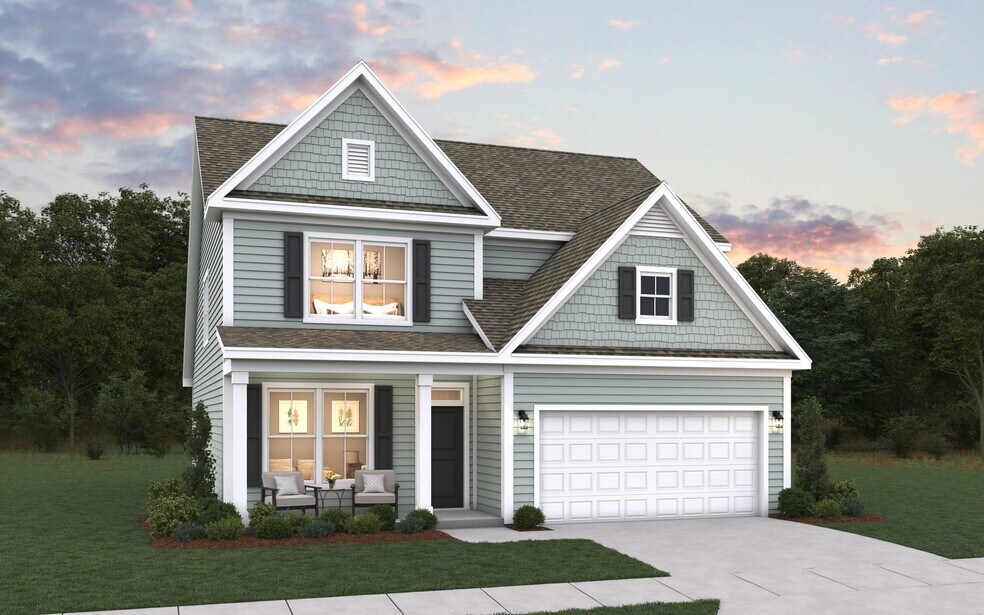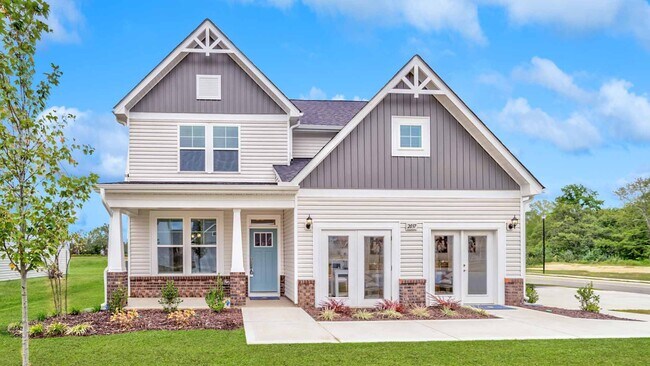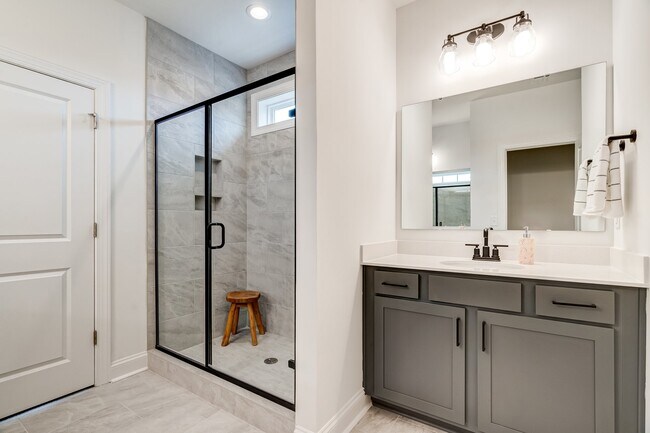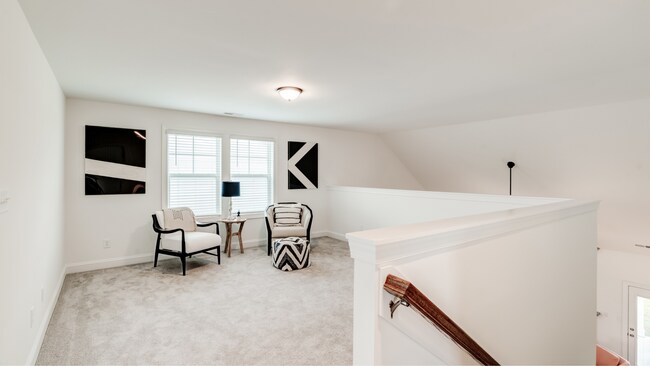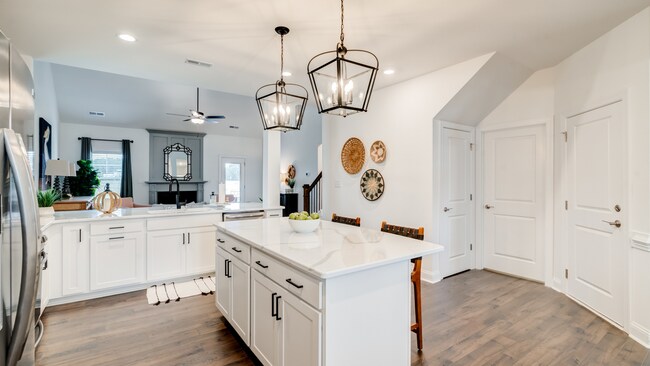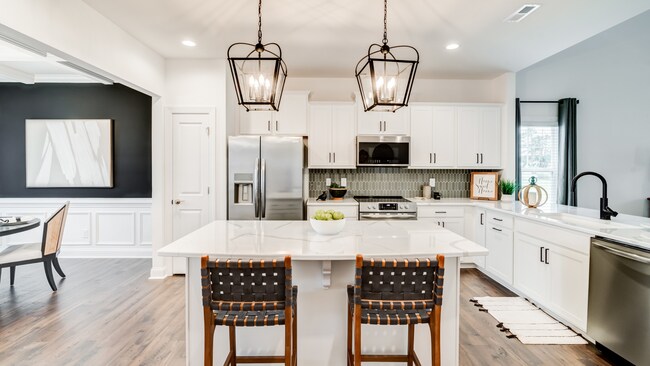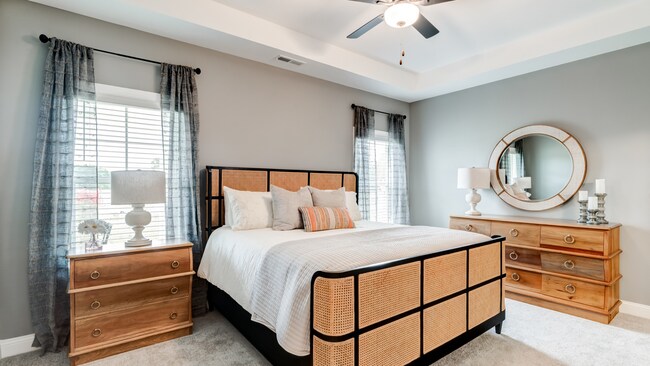
Estimated payment starting at $2,853/month
Highlights
- New Construction
- Finished Room Over Garage
- Main Floor Primary Bedroom
- Wren Elementary School Rated A
- Primary Bedroom Suite
- Pond in Community
About This Floor Plan
The Jordan floor plan features 2,408 square feet of thoughtfully designed space with 3 to 6 bedrooms and 2.5 to 3.5 bathrooms. The Owner’s Suite is conveniently located on the main floor, offering comfort and accessibility. A stunning two-story family room brings in natural light and adds a grand feel to the open-concept layout. Upstairs, a spacious loft provides the perfect spot for a media room, play area, or additional lounge space. With a 2-car garage and optional basement, the Jordan offers flexibility and style to fit your lifestyle.
Builder Incentives
For a limited time, enjoy low rates and no payments until 2026 when you purchase select quick move-in homes from Dream Finders Homes.
Sales Office
All tours are by appointment only. Please contact sales office to schedule.
| Monday |
10:00 AM - 6:00 PM
|
| Tuesday |
10:00 AM - 6:00 PM
|
| Wednesday |
10:00 AM - 6:00 PM
|
| Thursday |
10:00 AM - 6:00 PM
|
| Friday |
10:00 AM - 6:00 PM
|
| Saturday |
10:00 AM - 6:00 PM
|
| Sunday |
12:00 PM - 6:00 PM
|
Home Details
Home Type
- Single Family
HOA Fees
- $495 Monthly HOA Fees
Parking
- 2 Car Attached Garage
- Finished Room Over Garage
- Front Facing Garage
Home Design
- New Construction
Interior Spaces
- 2-Story Property
- Family Room
- Combination Kitchen and Dining Room
- Home Office
- Loft
- Kitchen Island
- Basement
Bedrooms and Bathrooms
- 3 Bedrooms
- Primary Bedroom on Main
- Primary Bedroom Suite
- Walk-In Closet
- Powder Room
- Primary bathroom on main floor
- Dual Sinks
- Private Water Closet
- Bathtub with Shower
- Walk-in Shower
Laundry
- Laundry Room
- Laundry on lower level
Additional Features
- Covered Patio or Porch
- Air Conditioning
Community Details
Overview
- Pond in Community
Amenities
- Community Fire Pit
Recreation
- Community Playground
Map
Other Plans in Anderson Oaks
About the Builder
- Anderson Oaks
- 8426 81 N Hwy
- Arbor Woods
- 101 Arbor Woods Way
- 123 Arbor Woods Way
- 8426 S Carolina 81
- 115 Mountain Lake Dr
- 244+246 River Oaks Cir
- 118 Rickys Path
- 141 Rickys Path
- 115 Ivy Woods Dr
- Maxwell Commons
- 400 Granby Trail
- 406 Granby Trail
- 408 Granby Trail
- 411 Granby Trail
- 00 Rabbit Trail
- 116 Hibiscus Dr
- 110 Cross Ct
- Campbell Ridge
