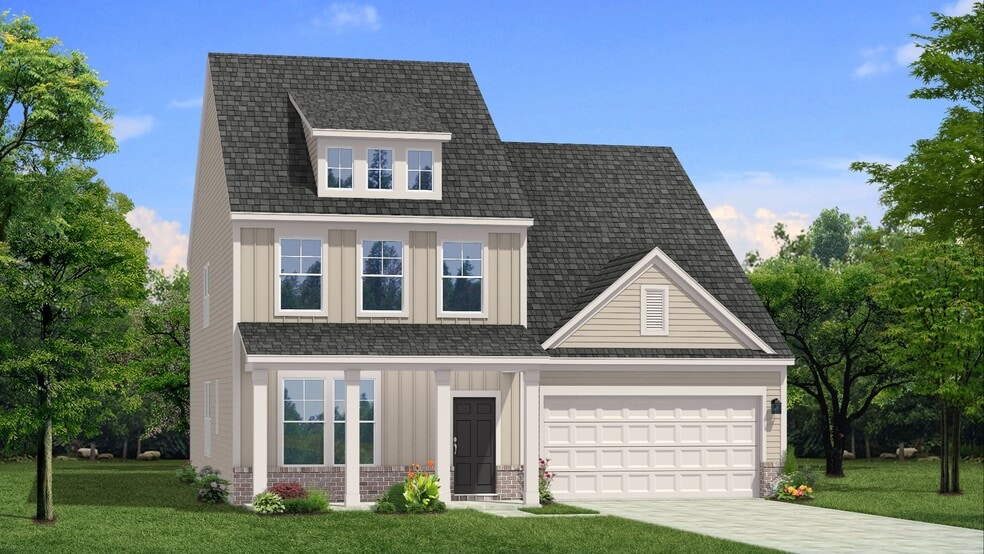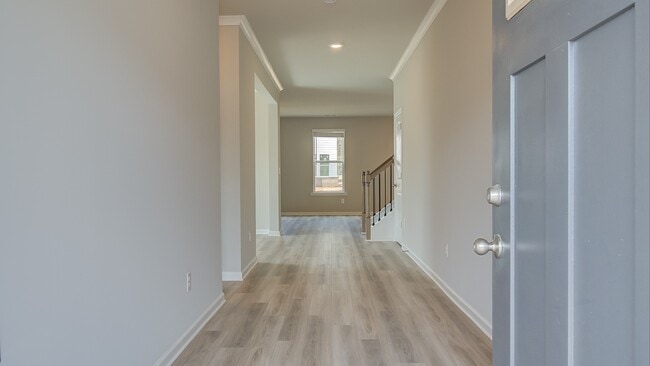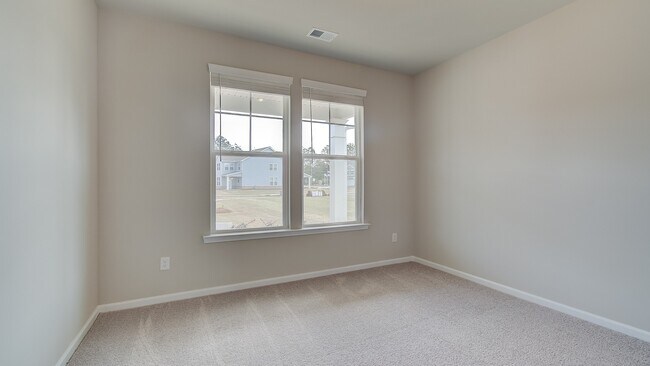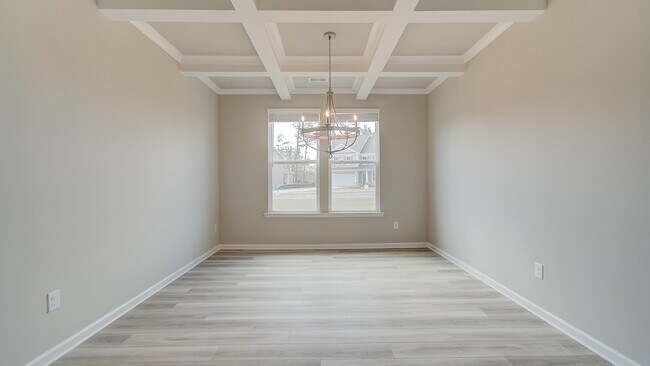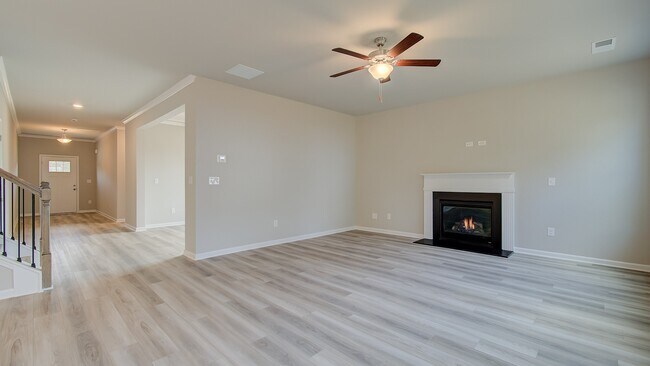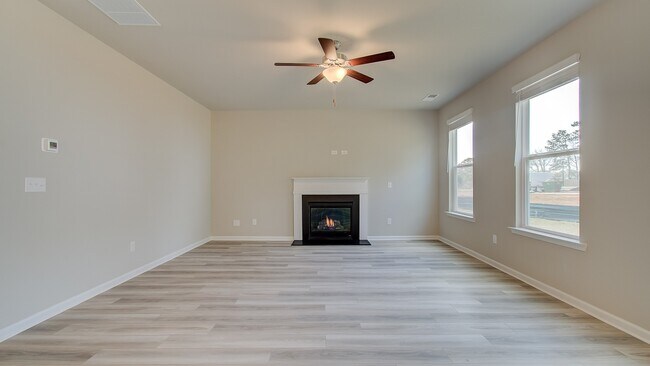
Estimated payment starting at $2,860/month
Highlights
- Community Cabanas
- New Construction
- Loft
- Western Elementary School Rated A-
- Clubhouse
- Breakfast Area or Nook
About This Floor Plan
Spacious Open Concept Kitchen: Enjoy ample kitchen storage and an expansive island overlooking the breakfast area and family room, perfect for entertaining and family gatherings. A Beautiful Dining Room with coffered ceilings, the ideal place for holidays and family celebrations. Generous Primary Suite: A luxurious primary suite with a walk-in closet, private en suite bathroom with dual vanity, tub and walk-in shower. Loft Area: A spacious loft area upstairs offers endless possibilities, such as a game room, or a second living room for relaxation. Second Level Options: a bedroom in lieu of the loft space and a 5th bedroom and full bath.
Builder Incentives
Limited Time 4.99% Rate Offer from New American Funding! Plus, no down payment need! 100% Financing! See sales consultants for more details or contact a lender from New American Funding!
Sales Office
| Monday - Saturday |
10:00 AM - 6:00 PM
|
| Sunday |
1:00 PM - 6:00 PM
|
Home Details
Home Type
- Single Family
Lot Details
- Minimum 8,712 Sq Ft Lot
HOA Fees
- $50 Monthly HOA Fees
Parking
- 2 Car Attached Garage
- Front Facing Garage
Taxes
- No Special Tax
Home Design
- New Construction
Interior Spaces
- 2-Story Property
- Family Room
- Living Room
- Dining Room
- Loft
Kitchen
- Breakfast Area or Nook
- Built-In Range
- Built-In Microwave
- Dishwasher
- Stainless Steel Appliances
- Kitchen Island
Bedrooms and Bathrooms
- 3 Bedrooms
- Walk-In Closet
- Powder Room
- Dual Vanity Sinks in Primary Bathroom
- Private Water Closet
- Bathtub with Shower
- Walk-in Shower
Laundry
- Laundry Room
- Laundry on upper level
- Washer and Dryer Hookup
Community Details
Overview
- Association fees include ground maintenance
Amenities
- Clubhouse
Recreation
- Community Playground
- Community Cabanas
- Lap or Exercise Community Pool
- Park
Map
Other Plans in Chapel Hill
About the Builder
- Chapel Hill
- 69 Derring Cir
- 83 Derring Cir
- 0 Emery Nell Ln Unit 10624673
- 0 Alston Point Unit LOT 410/411
- 335 Wallace Gray Rd
- 66 Westside School Rd
- 37 Westgate Park Ln
- 12 Highland Park Ct
- 0 Belk Rd Unit 10545375
- 623 Belk Rd
- 60 Lake Cir
- 0 Ga Hwy 34 W Unit 21 10564723
- 100 Lovelace St
- 460 Welcome To Arnco Rd
- 0 W Hwy 34 Unit 10379383
- 0 W Hwy 34 Unit 7457396
- 0 Smokey Rd Unit 10495165
- 460 Welcome To Arnco Rd
- Clemit Harris Place
