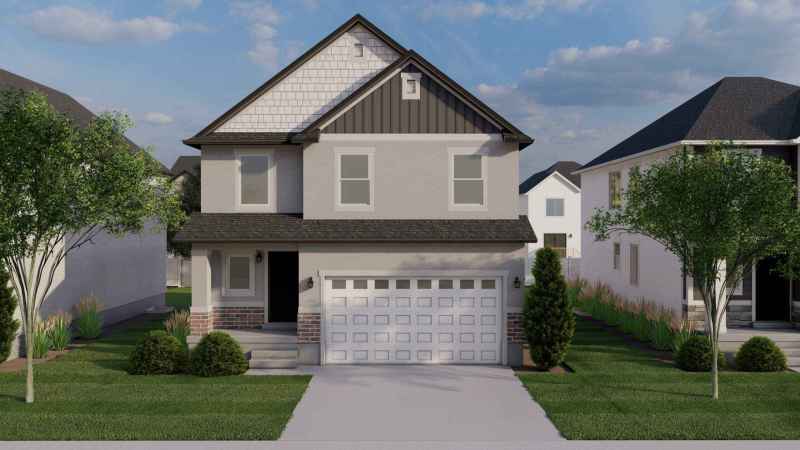
Estimated payment starting at $3,814/month
Total Views
5,909
4 - 6
Beds
2.5
Baths
2,011
Sq Ft
$305
Price per Sq Ft
Highlights
- New Construction
- Great Room
- Walk-In Pantry
- Clubhouse
- Community Pool
- 2 Car Attached Garage
About This Floor Plan
This unique floorplan is being built exclusively in our Gardner Point and River Point communities on select lots. Talk to your EDGEhomes agent for more information about the Jordan floorplan....
Sales Office
Hours
| Monday - Friday |
12:00 PM - 6:00 PM
|
| Saturday |
11:00 AM - 6:00 PM
|
| Sunday |
Closed
|
Office Address
9331 N 3600 W
Lehi, UT 84043
Home Details
Home Type
- Single Family
HOA Fees
- $53 Monthly HOA Fees
Parking
- 2 Car Attached Garage
- Front Facing Garage
Home Design
- New Construction
Interior Spaces
- 2,011 Sq Ft Home
- 2-Story Property
- Great Room
- Combination Kitchen and Dining Room
- Basement
Kitchen
- Walk-In Pantry
- Kitchen Island
Bedrooms and Bathrooms
- 4-6 Bedrooms
- Walk-In Closet
- Powder Room
- Private Water Closet
- Bathtub with Shower
- Walk-in Shower
Laundry
- Laundry Room
- Laundry on upper level
- Washer and Dryer Hookup
Community Details
Recreation
- Community Playground
- Community Pool
- Trails
Additional Features
- Clubhouse
Map
Move In Ready Homes with this Plan
Other Plans in River Point
About the Builder
EDGEhomes’ communities go beyond just quality and design, with a variety of exceptional amenities that enhance your daily life. From clubhouses to pools, trails, and even pickleball courts, our communities offer an array of options to suit your lifestyle needs. With a range of single-family homes, townhomes, and condominiums available across Utah County and Salt Lake County, finding your ideal location has never been easier with EDGEhomes.
Frequently Asked Questions
How many homes are planned at River Point
What are the HOA fees at River Point?
How many floor plans are available at River Point?
How many move-in ready homes are available at River Point?
Nearby Homes
- River Point
- River Point - Townhomes
- 305 E Levengrove Dr Unit 228
- 1582 W Viola Ln Unit 3050
- 1584 W Viola Ln Unit 3049
- 1588 W Viola Ln Unit 3047
- 1598 W Viola Ln Unit 3044
- 189 W Levengrove Dr Unit 213
- 1700 N Boston St
- 935 N 4020 W Unit 509
- 959 N 4020 W Unit 463
- 965 N 4020 W Unit 462
- 931 N 4020 W Unit 510
- 939 N 4020 W Unit 508
- 2538 N Redwood Rd
- Jordan Walk Towns
- 871 N Pugh Ln Unit O203
- 871 N Pugh Ln Unit O303
- 871 N Pugh Ln Unit O204
- 871 N Pugh Ln Unit O301
Your Personal Tour Guide
Ask me questions while you tour the home.




