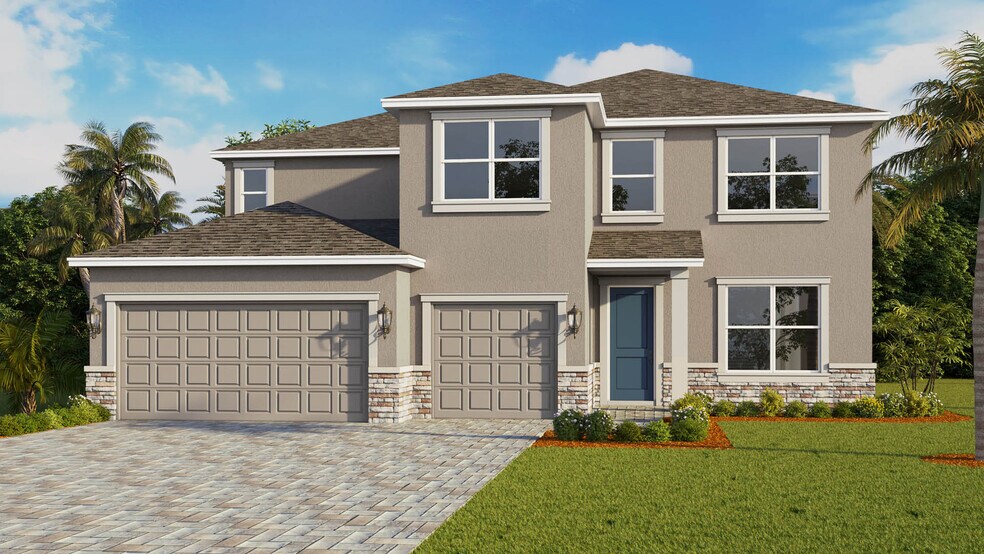
Highlights
- New Construction
- Bonus Room
- Great Room
- Primary Bedroom Suite
- Lanai
- Lawn
About This Floor Plan
Step into the Jordyn II, a stunning 3,278 sq. ft. two-story home offering the perfect balance of space, style, and flexibility. With four bedrooms, three and a half bathrooms, a flex room, a spacious bonus living room, and a three-car garage, this design truly adapts to the way you live. The main floor features an inviting open-concept great room and kitchen, complete with quartz countertops, designer 42” cabinetry, Moen fixtures, and a generous pantry. A bright casual dining area opens to the covered lanai, making indoor-outdoor living effortless. Upstairs, a large bonus living room creates the perfect second hangout space, while the private primary suite offers dual walk-in closets and a beautifully appointed bath. Secondary bedrooms all include walk-in closets, giving everyone room to grow. Throughout the home, you’ll find elevated finishes like RevWood plank flooring in main living and wet areas, plush Mohawk carpeting in bedrooms and flex spaces, energy-efficient features, and D.R. Horton’s signature quality construction. Designed for comfort, crafted for style—the Jordyn II is a home where every detail feels just right.
Sales Office
| Monday |
10:00 AM - 6:00 PM
|
| Tuesday |
10:00 AM - 6:00 PM
|
| Wednesday |
10:00 AM - 6:00 PM
|
| Thursday |
10:00 AM - 6:00 PM
|
| Friday |
10:00 AM - 6:00 PM
|
| Saturday |
10:00 AM - 6:00 PM
|
| Sunday |
12:00 PM - 6:00 PM
|
Home Details
Home Type
- Single Family
Parking
- 3 Car Attached Garage
- Front Facing Garage
Home Design
- New Construction
Interior Spaces
- 2-Story Property
- Ceiling Fan
- Great Room
- Dining Area
- Bonus Room
- Flex Room
Kitchen
- Breakfast Bar
- Walk-In Pantry
- Dishwasher
- Kitchen Island
Bedrooms and Bathrooms
- 4 Bedrooms
- Primary Bedroom Suite
- Walk-In Closet
- 3 Full Bathrooms
- Dual Vanity Sinks in Primary Bathroom
- Secondary Bathroom Double Sinks
- Private Water Closet
- Bathtub with Shower
- Walk-in Shower
Laundry
- Laundry Room
- Laundry on upper level
Utilities
- Central Heating and Cooling System
- Wi-Fi Available
- Cable TV Available
Additional Features
- Lanai
- Lawn
Map
Other Plans in Harbor Lake Estates
About the Builder
- Harbor Lake Estates
- 0 Sr405 Unit MFRO6323198
- 0 Unknown St Unit 1061109
- Huntington Park - Cornerstone
- 2391 Fox Hollow Dr
- 2334 Talmadge Dr
- 4640 Calle Corto
- 0000 Cheney Hwy
- 3573 Par Ln
- 3522 Par Ln
- 0 Florida 405
- Lot 2 Volusia Ave
- 2790 La Cita Ln
- 0123 Spangler Ln
- 000 Florida 405
- 4620 Rosehill Ave
- 0 Queen St
- 3876 Eagles Place
- 0000 S Hopkins Ave
- 2250 S Hopkins Ave
