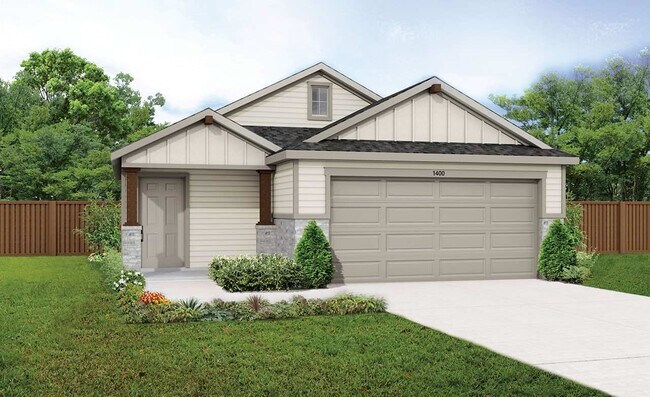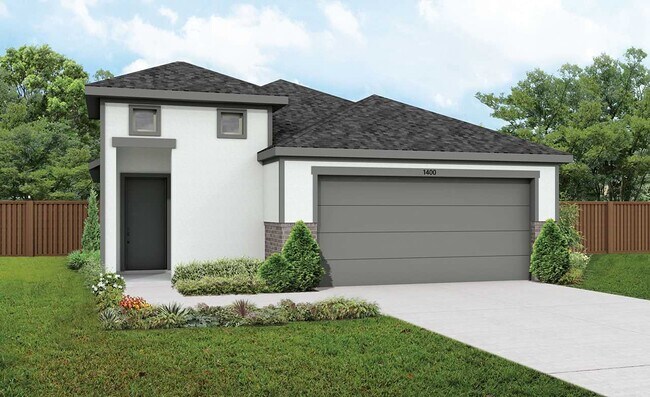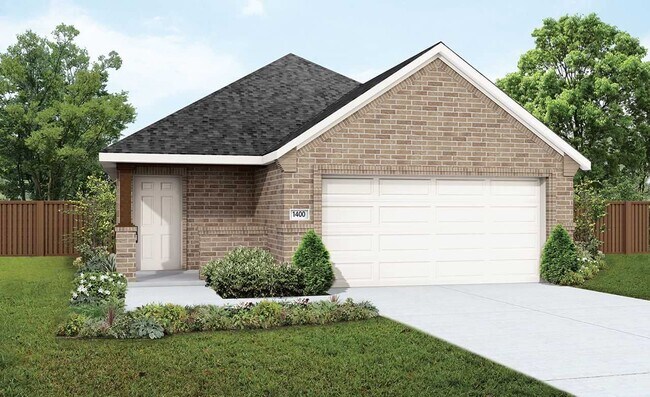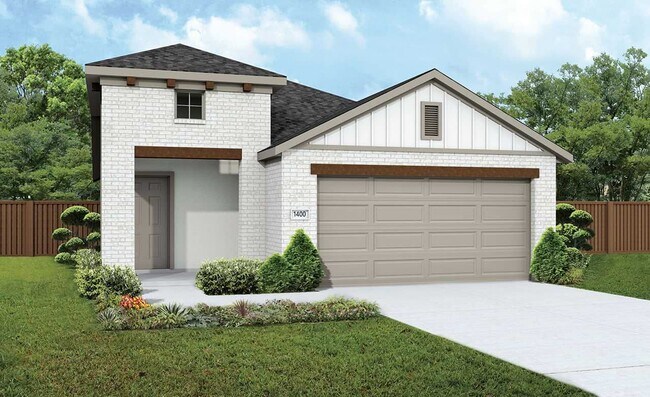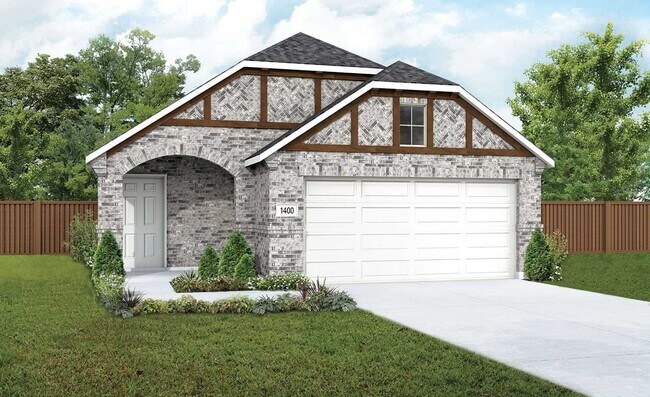Verified badge confirms data from builder
Sherman, TX 75090
Estimated payment starting at $1,762/month
Total Views
748
3
Beds
2
Baths
1,400
Sq Ft
$189
Price per Sq Ft
Highlights
- New Construction
- Great Room
- Front Porch
- Primary Bedroom Suite
- Walk-In Pantry
- 2 Car Attached Garage
About This Floor Plan
This home is located at Journey - Compass Plan, Sherman, TX 75090 and is currently priced at $264,990, approximately $189 per square foot. Journey - Compass Plan is a home located in Grayson County with nearby schools including Henry W. Sory Elementary School, Piner Middle School, and Dillingham Intermediate School.
Sales Office
Hours
| Monday - Saturday |
10:00 AM - 6:00 PM
|
| Sunday |
12:00 PM - 6:00 PM
|
Office Address
3827 Los Altos Blvd
Sherman, TX 75090
Driving Directions
Home Details
Home Type
- Single Family
HOA Fees
- $100 Monthly HOA Fees
Parking
- 2 Car Attached Garage
- Front Facing Garage
Taxes
- Public Improvements District Tax
Home Design
- New Construction
Interior Spaces
- 1-Story Property
- Great Room
- Combination Kitchen and Dining Room
Kitchen
- Walk-In Pantry
- Disposal
Bedrooms and Bathrooms
- 3 Bedrooms
- Primary Bedroom Suite
- Walk-In Closet
- 2 Full Bathrooms
- Primary bathroom on main floor
- Private Water Closet
- Walk-in Shower
Laundry
- Laundry Room
- Laundry on main level
Outdoor Features
- Front Porch
Community Details
Overview
- Association fees include ground maintenance
Recreation
- Community Playground
- Park
- Dog Park
- Trails
Map
About the Builder
What originated as a small, local builder many years ago, has blossomed into one of the largest private home builders in the United States. The privilege of earning the trust of Brightland's customers has allowed them to extend their footprint, shaping communities and building thousands of homes across the picturesque landscapes of Texas, Arizona, Colorado, Tennessee, and Florida.
In March 2023, they took a significant step towards a vibrant future by consolidating the Brightland Homes family of brands under one unified name. This pivotal moment signaled not just a change in name but a commitment to an even brighter tomorrow.
Brightland Homes is with clients every step of the way to help design, inspire, and create the space where they'll make memories for years to come.
They are always mindful that they are not only constructing a house, but they are also creating the space that clients will call home.
Nearby Homes
- Bel Air Village
- Bel Air Village
- Bel Air Village
- 4035 Bel Air Blvd
- 1154 Morgan Dr
- 1147 Morgan Dr
- Bel Air Village
- Bel Air Village - 50ft. lots
- Bel Air Village - 40ft. lots
- 3720 Aqua Ln
- 3909 Crystal Cove
- 1241 Newport St
- 3814 Aqua Ln
- Luella Crossing
- TBD Ayers Dr
- 0 Meadow View Ln
- Three Oaks
- TBD Gateway Dr Unit Lots 22-26
- TBD W Stone Creek Dr Unit Lot 1
- 2018 S Inwood St


