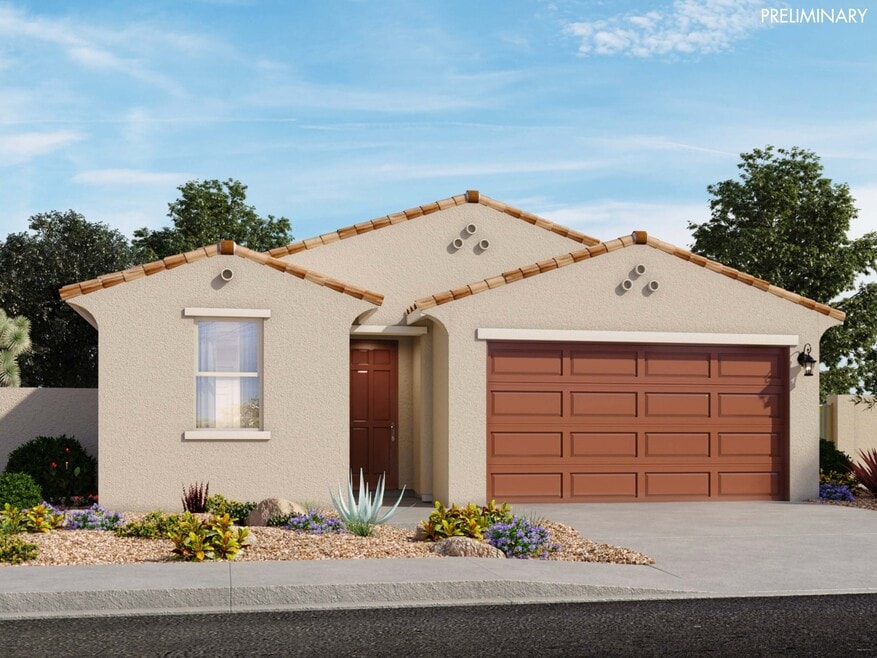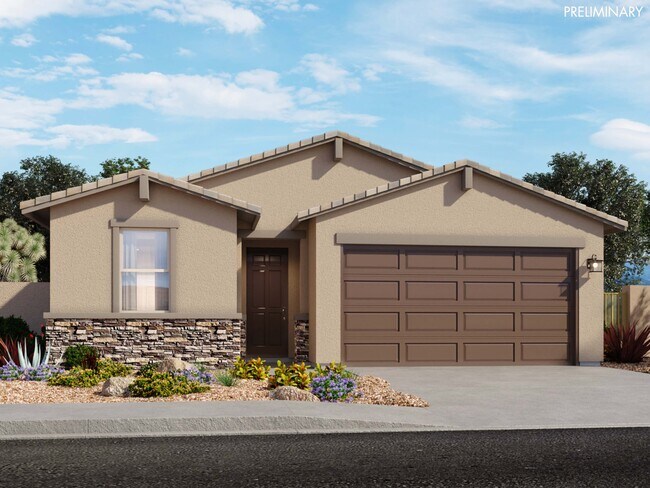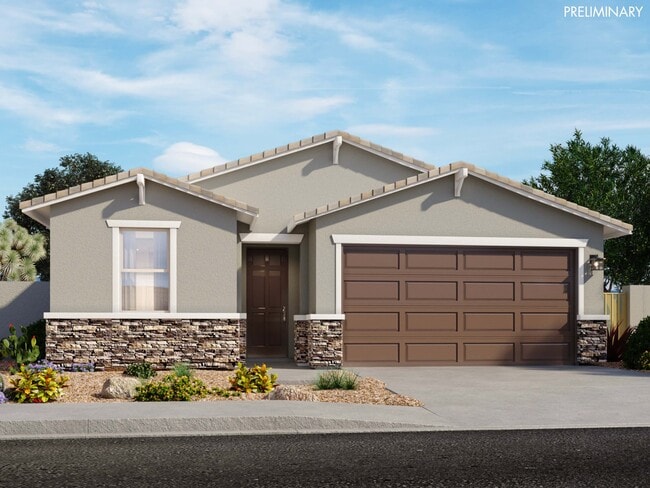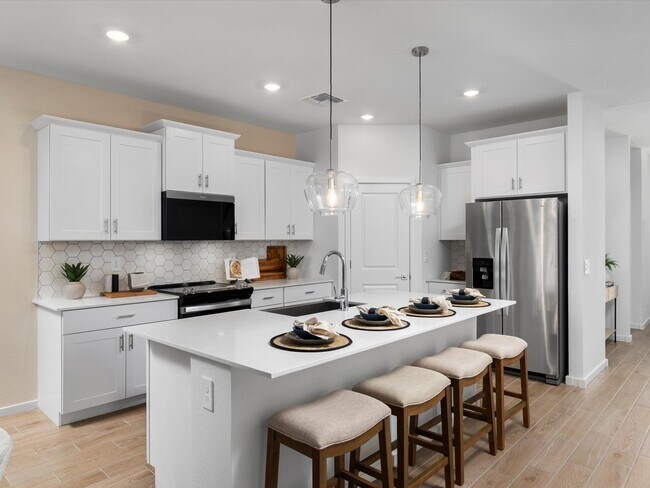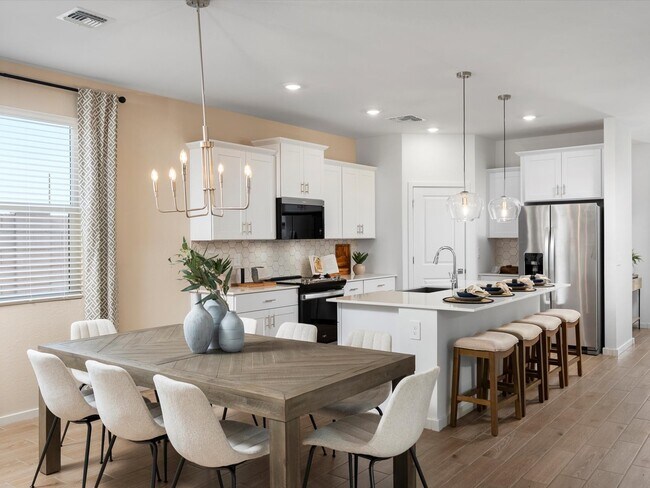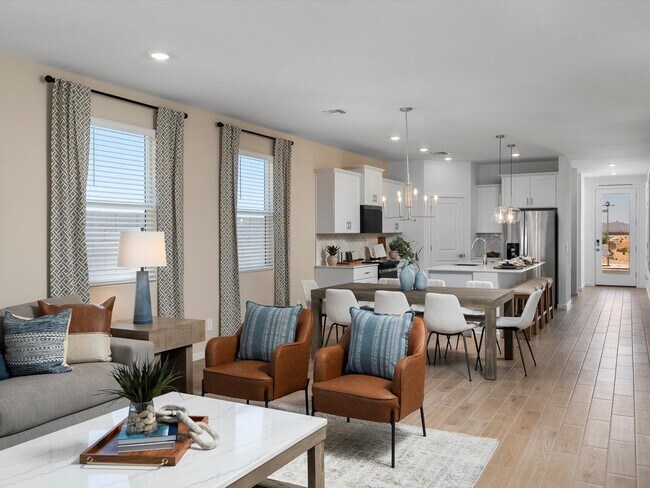
Verified badge confirms data from builder
Waddell, AZ 85355
Estimated payment starting at $2,931/month
Total Views
3,386
5
Beds
3
Baths
2,093
Sq Ft
$217
Price per Sq Ft
Highlights
- New Construction
- Gated Community
- Great Room
- Primary Bedroom Suite
- ENERGY STAR Certified Homes
- Granite Countertops
About This Floor Plan
The Jubilee steals the show with a spacious living concept. Use the fifth bedroom as a home office or den and entertain friends and family in your large great room and dining space.
Sales Office
All tours are by appointment only. Please contact sales office to schedule.
Sales Team
David Vitale
Shirley Thompson
Joaquin Garcia
Kristina Felix
Caroline Kovacs
Anne Doherty
Office Address
By Appointment Only
Waddell, AZ 85355
Driving Directions
Home Details
Home Type
- Single Family
HOA Fees
- $109 Monthly HOA Fees
Parking
- 2 Car Attached Garage
- Front Facing Garage
Taxes
- Special Tax
Home Design
- New Construction
- Spray Foam Insulation
Interior Spaces
- 2,093 Sq Ft Home
- 1-Story Property
- Recessed Lighting
- Smart Doorbell
- Great Room
- Dining Area
- Tile Flooring
Kitchen
- Breakfast Bar
- Oven
- Cooktop
- Stainless Steel Appliances
- ENERGY STAR Qualified Appliances
- Kitchen Island
- Granite Countertops
- Disposal
Bedrooms and Bathrooms
- 5 Bedrooms
- Primary Bedroom Suite
- Walk-In Closet
- 3 Full Bathrooms
- Quartz Bathroom Countertops
- Dual Vanity Sinks in Primary Bathroom
- Private Water Closet
- Bathtub with Shower
- Walk-in Shower
Laundry
- Laundry Room
- Washer and Dryer
Home Security
- Smart Lights or Controls
- Smart Thermostat
Eco-Friendly Details
- Green Certified Home
- Energy-Efficient Insulation
- ENERGY STAR Certified Homes
Utilities
- Air Conditioning
- Smart Home Wiring
Additional Features
- Covered Patio or Porch
- Landscaped
Community Details
Amenities
- Community Gazebo
- Community Barbecue Grill
- Picnic Area
Recreation
- Community Playground
- Park
- Event Lawn
Additional Features
- Gated Community
Map
Other Plans in The Enclave on Olive
About the Builder
Meritage Homes Corporation is a publicly traded homebuilder (NYSE: MTH) focused on designing and constructing energy-efficient single-family homes. The company has expanded operations across multiple U.S. regions: West, Central, and East, serving 12 states. The firm has delivered over 200,000 homes and achieved a top-five position among U.S. homebuilders by volume. Meritage pioneered net-zero and ENERGY STAR certified homes, earning 11 consecutive EPA ENERGY STAR Partner of the Year recognitions. In 2025, it celebrated its 40th anniversary and the delivery of its 200,000th home, while also enhancing programs such as a 60-day closing commitment and raising its share repurchase authorization.
Nearby Homes
- The Enclave on Olive
- Granite Vista - Avanti
- 8925 N Cotton Ln
- Zanjero Pass
- Granite Vista - Forté
- Granite Vista - Valencia
- Sterling Grove - Sonoma Collection
- Sterling Grove - Concord Collection
- Sterling Grove - Providence Collection
- Paradisi - Encore Collection
- Sterling Grove - Pasadena Collection
- Sterling Grove - Cottage Collection
- White Tank Foothills - Portfolio
- White Tank Foothills - Estates
- White Tank Foothills - Retreat
- Sterling Grove - Villa Collection
- Sterling Grove - Arlington Collection
- Sterling Grove - Brookhaven Collection
- Sterling Grove - Atley Collection
- Sycamore Farms
