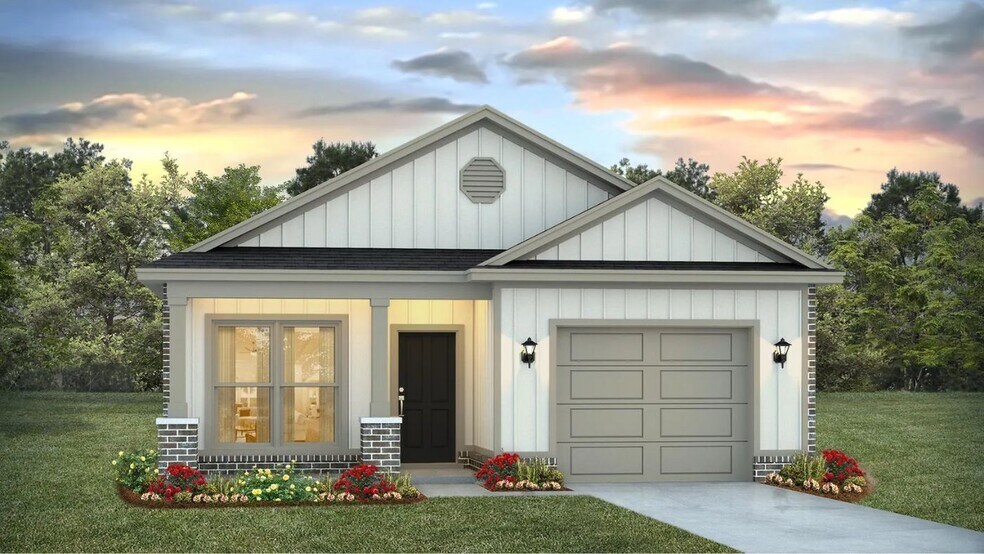
Daphne, AL 36526
Estimated payment starting at $1,754/month
Highlights
- Beach View
- Water Access
- Outdoor Kitchen
- Belforest Elementary School Rated A-
- Lazy River
- New Construction
About This Floor Plan
Introducing the Julia floorplan in The Reserve at Daphne. The Julia is beautiful. one-story floor plan and is sure to catch your attention. This 3-bedroom, 2-bathroom home boasts 1,430 square feet of functionality for convenient and comfortable living. As you enter the foyer, you will immediately notice the high-quality details and finishes throughout. Connected off the foyer are the study, laundry room, and garage. Continue walking down the hall and you will enter the great room. The open concept blends the kitchen, living, and dining areas seamlessly, allowing natural light to illuminate the space. Enjoy beautiful and low-maintenance EVP flooring throughout this home. The kitchen is fully equipped with modern cabinets, granite countertops, a center island, stainless steel appliances, and a pantry for all your storage needs. The owner’s suite is generously sized and includes a walk-in closet and private bathroom with a double sink vanity, granite countertops, and an enclosed shower. Bedrooms two and three are perfect for family and guests. A conveniently located bathroom with a bathtub/shower combination can be found nestled between these two bedrooms. Perfect for relaxation or entertainment, the outdoor area includes a covered patio and backyard. Contact us to learn more and visit The Reserve at Daphne today! Homes include a one-year builder warranty and a 10-year structural warranty. The Smart Home Connect Technology System includes your video doorbell, keyless entry door lock, programmable thermostat, a touchscreen control device, a smart light switch, and more. These homes are built to Gold FORTIFIED HomeTM certification, which may save the buyer on their homeowner’s insurance (See Sales Representative for details). Pictures are of similar home and not necessarily of subject property, including interior and exterior colors, options, and finishes. Buyer to verify all information during due diligence.
Sales Office
| Monday - Saturday |
10:00 AM - 5:00 PM
|
| Sunday |
1:00 PM - 5:00 PM
|
Home Details
Home Type
- Single Family
Parking
- 1 Car Attached Garage
- Front Facing Garage
Property Views
- Beach
- Gulf
Home Design
- New Construction
- Modern Architecture
Interior Spaces
- 1,430 Sq Ft Home
- 1-Story Property
- Smart Doorbell
- Living Room
- Dining Area
- Luxury Vinyl Plank Tile Flooring
- Laundry Room
Kitchen
- Stainless Steel Appliances
- Smart Appliances
- Kitchen Island
- Granite Countertops
Bedrooms and Bathrooms
- 3 Bedrooms
- Walk-In Closet
- 2 Full Bathrooms
- Granite Bathroom Countertops
- Double Vanity
- Bathtub with Shower
- Walk-in Shower
Home Security
- Smart Lights or Controls
- Smart Thermostat
Outdoor Features
- Water Access
- Covered Patio or Porch
Utilities
- Programmable Thermostat
- Smart Home Wiring
Community Details
Overview
- No Home Owners Association
Amenities
- Outdoor Kitchen
- Building Patio
Recreation
- Lazy River
- Community Pool
Map
Other Plans in The Reserve at Daphne
About the Builder
Frequently Asked Questions
- The Reserve at Daphne
- 26702 County Road 54 W
- Savannah Estates
- 27125 County Road 54 W
- 27521 Theresa Ln
- 25750 County Road 54 W
- 26238 Alabama 181 Unit 2
- 26238 State Highway 181
- 27103 State Highway 181
- 0 County Road 64 Unit 358198
- 27211 State Highway 181
- 25998 Capra Ct
- 0 Montelucia Way Unit 7702068
- 0 Montelucia Way Unit 390036
- 0 Beau Chene Ct Unit 42 375279
- 0 Red Eagle Dr Unit LotWP001
- 0 Red Eagle Dr Unit 388080
- 9283 Parker Ln
- 0 Austin Rd Unit 1
- 0 Jade Ct Unit Lot 24 383359
Ask me questions while you tour the home.






