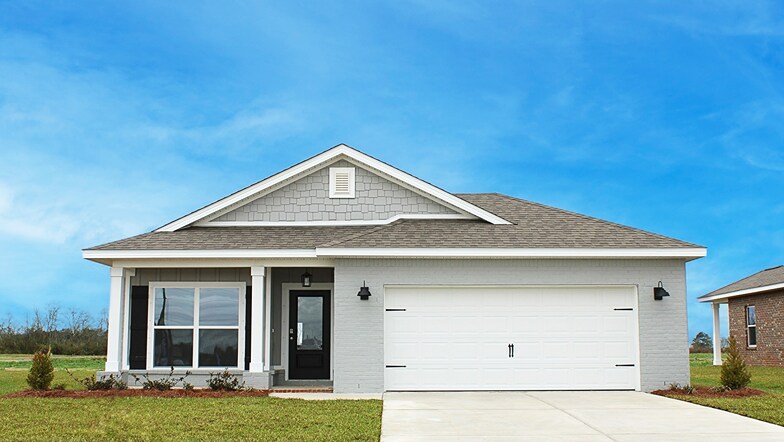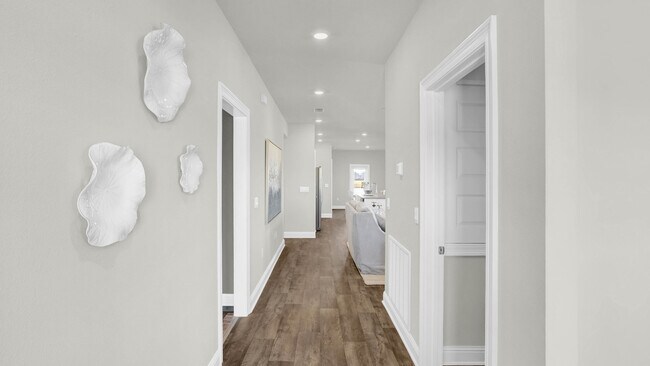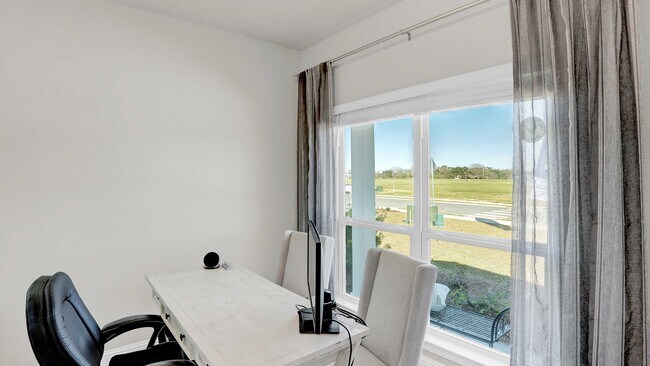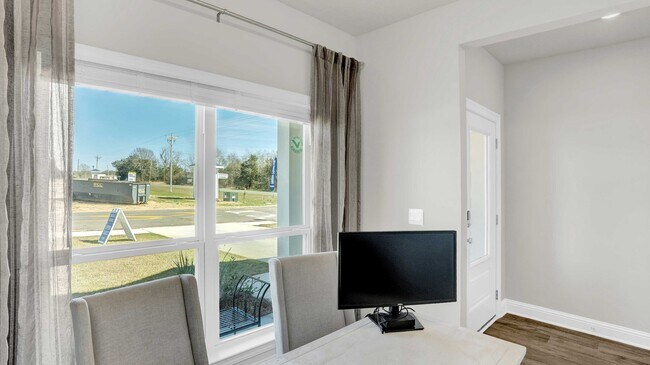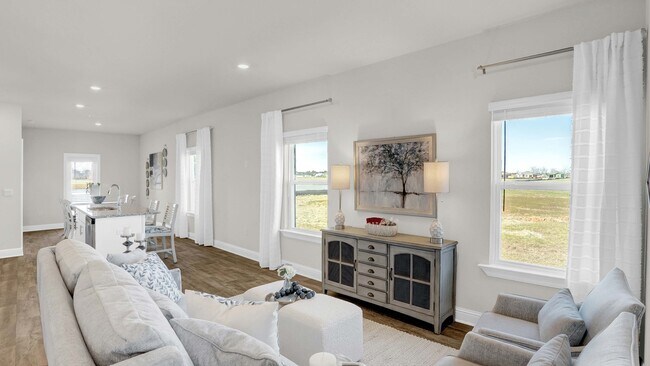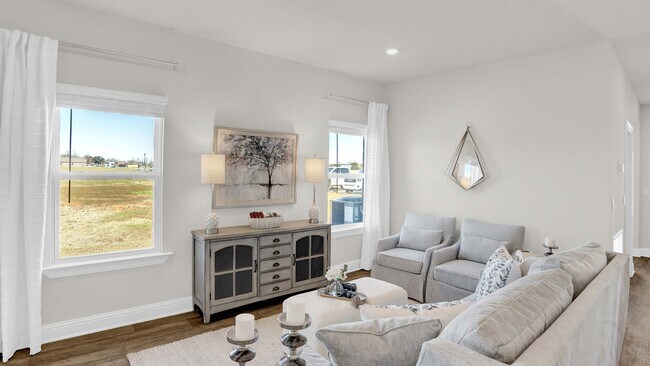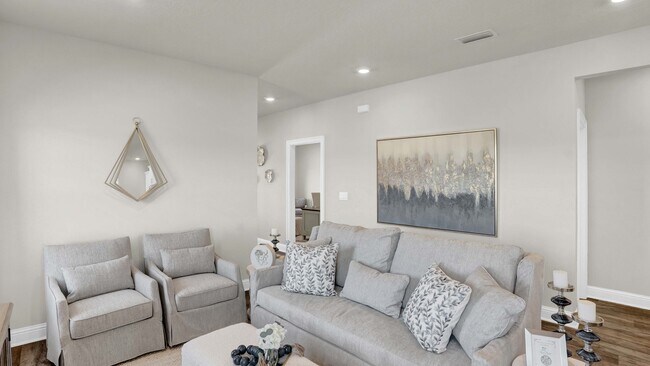
Estimated payment starting at $1,884/month
Highlights
- New Construction
- Fishing
- Granite Countertops
- Elberta Elementary School Rated A-
- Pond in Community
- No HOA
About This Floor Plan
Introducing the Julia, a meticulously designed one-story home located in the charming Autumn Lakes community in Elberta, Alabama. This 3-bedroom, 2-bathroom home with a 2-car garage offers 1,443 square feet of thoughtfully laid-out living space, combining modern elegance with comfort and practicality. As you step inside, you're greeted by refined finishes and an eye for detail. The foyer leads to a versatile study, a convenient laundry room, and easy access to the garage. As you continue, the heart of the home unfolds in the spacious, open-concept great room. Here, the kitchen, living, and dining areas flow seamlessly together, creating the ideal space for both entertaining and everyday living. Natural light floods the area, creating a warm, inviting atmosphere throughout. The kitchen is a showstopper—featuring sleek white shaker-style cabinets, beautiful granite countertops, a large center island, stainless-steel appliances, and a spacious pantry. It’s designed to be both functional and visually stunning, perfect for cooking and hosting loved ones. Connected to the dining area, the covered back patio offers the perfect spot for outdoor dining, unwinding, or gathering with friends and family. The owner’s suite serves as a private sanctuary, offering an expansive bedroom, a large walk-in closet, and a serene ensuite bathroom. The ensuite is designed for ultimate relaxation, featuring a double vanity with granite countertops, an enclosed shower, and ample storage space. The other two bedrooms are perfect for children, guests, or a home office, and share a well-appointed bathroom with a bathtub/shower combination. Built to Gold FORTIFIED HomeTM standards, the Julia offers exceptional durability, potentially lowering your homeowner’s insurance (ask Sales Representative for more details). Additionally, the Smart Home Connect system provides modern convenience, with features like a video doorbell, programmable thermostat, touchscreen control, keyless entry, smart light switches, and more. With a one-year builder warranty and a 10-year structural warranty, you can move into your new home with peace of mind, knowing it's built to last. Don’t miss your chance to make Autumn Lakes your home. Contact us today to schedule a tour and see everything the Julia has to offer!
Sales Office
| Monday - Saturday |
10:00 AM - 6:00 PM
|
| Sunday |
1:00 PM - 6:00 PM
|
Home Details
Home Type
- Single Family
Parking
- 2 Car Attached Garage
- Front Facing Garage
Home Design
- New Construction
Interior Spaces
- 1-Story Property
- Smart Doorbell
- Living Room
- Combination Kitchen and Dining Room
- Home Office
- Smart Lights or Controls
- Laundry Room
Kitchen
- Walk-In Pantry
- Stainless Steel Appliances
- Kitchen Island
- Granite Countertops
- Shaker Cabinets
- White Kitchen Cabinets
Bedrooms and Bathrooms
- 3 Bedrooms
- Walk-In Closet
- 2 Full Bathrooms
- Granite Bathroom Countertops
- Double Vanity
- Bathtub with Shower
Utilities
- Programmable Thermostat
- Smart Home Wiring
Additional Features
- Green Certified Home
- Covered Patio or Porch
Community Details
Overview
- No Home Owners Association
- Lawn Maintenance Included
- Pond in Community
Recreation
- Fishing
Map
Other Plans in Autumn Lakes
About the Builder
- Autumn Lakes
- 0 Strasbourg Ln Unit 3-B 376949
- 0 Strasbourg Ln Unit 1-A 376944
- 0 Strasbourg Ln Unit 2-B 376945
- 0 Strasbourg Ln Unit 4-B 376952
- 28114 Migratory Way Unit 109
- 28152 Migratory Way Unit Lot 110
- 28100 Migratory Way Unit 104
- 28238 Migratory Way Unit Lot 121
- 28155 Migratory Way Unit lot 132
- 28173 Migratory Way Unit 130
- 28086 Migratory Way Unit 103
- 28121 Migratory Way Unit 135
- 28250 Migratory Way Unit 122
- 28085 Migratory Way Unit 140
- 28170 Migratory Way Unit 112
- 28101 Migratory Way Unit 138
- 28061 Migratory Way Unit 143
- 12094 Gateway Dr Unit 3
- 12025 Raptor Ct Unit 53
