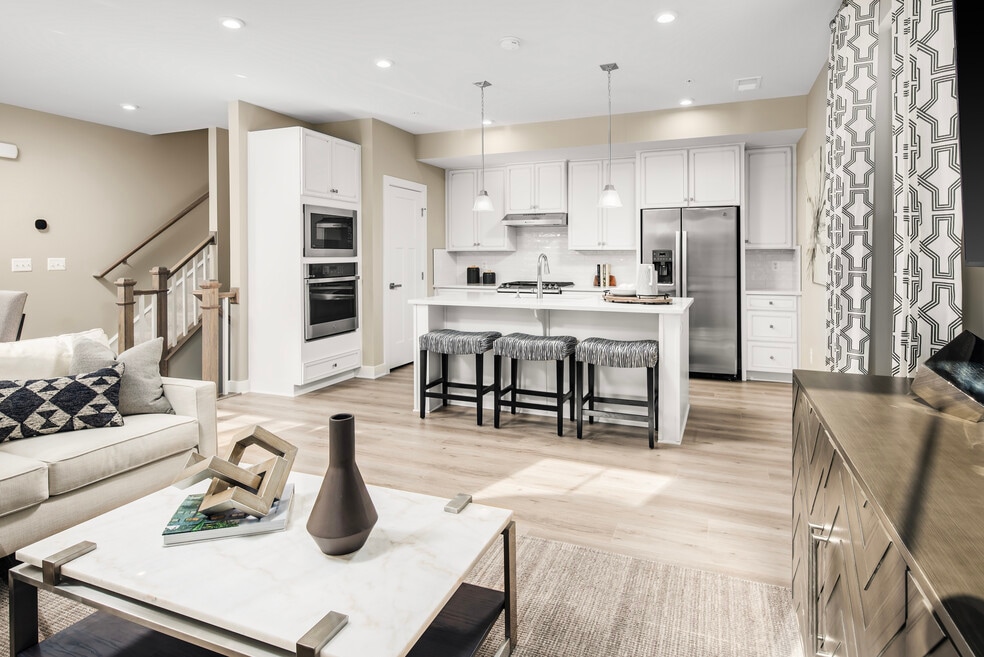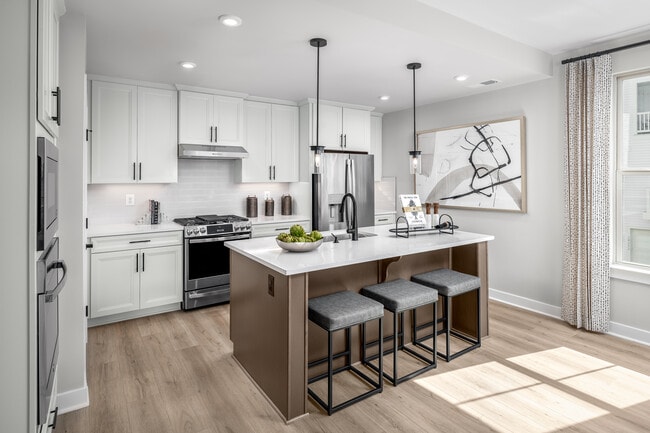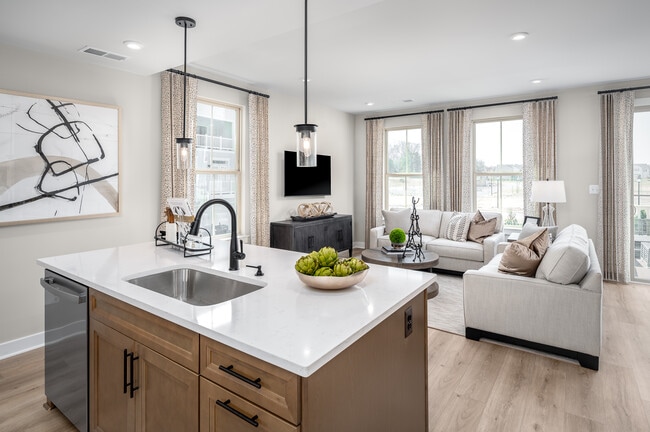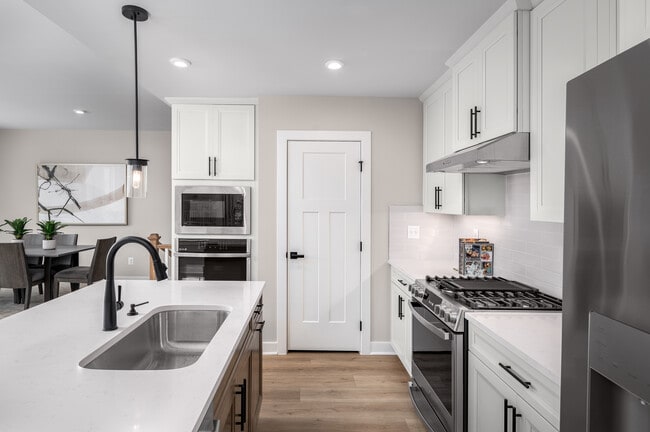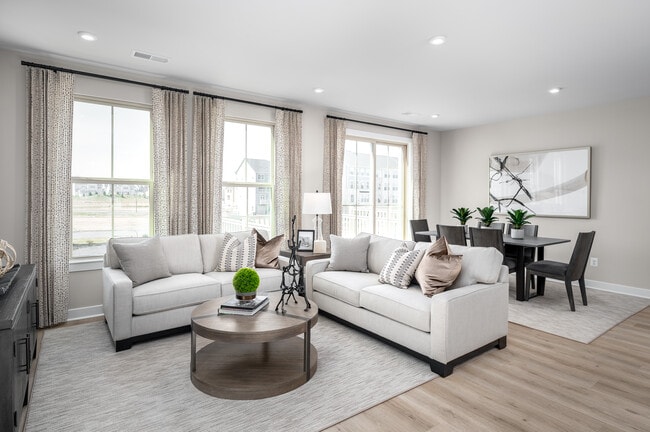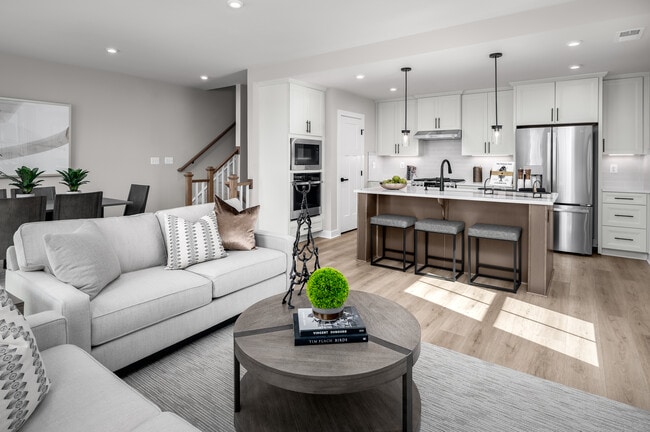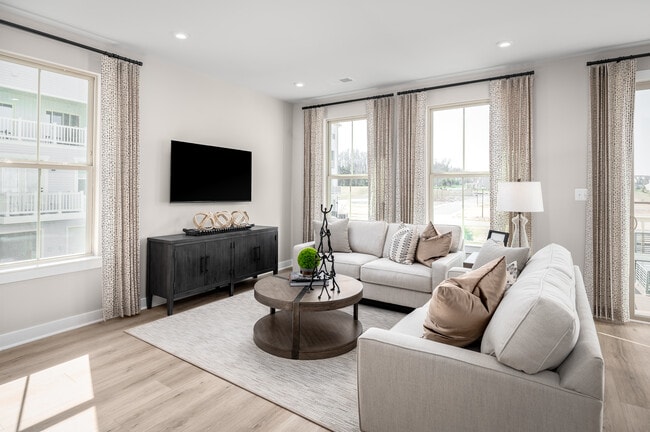
Estimated payment starting at $3,809/month
Highlights
- New Construction
- Great Room
- 1 Car Attached Garage
- Westfield High School Rated A-
- No HOA
- Eat-In Kitchen
About This Floor Plan
Welcome Home to The Ellipse at Westfields, The lowest priced 2 and 4 level garage condos in the Westfields area, tucked away in a quiet community full of green space and pocket parks! The Romeo & The Juliet are innovative, back-to-back floor plans that offer all the advantages of condo living without having neighbors above or below. The first floor of this one-car garage home features an inviting flex space and a powder room. On the second floor, a wide open space includes a welcoming great room with an adjoining dining area and a gourmet kitchen with island. The third floor is your private retreat, with a luxury owner’s suite featuring a walk-in closet and dual-vanity bath. On the fourth floor, two additional bedrooms share a full bath. You’ll love The Romeo & The Juliet.
Sales Office
| Monday |
1:00 PM - 6:00 PM
|
| Tuesday - Friday |
11:00 AM - 6:00 PM
|
| Saturday |
11:00 AM - 5:00 PM
|
| Sunday |
12:00 PM - 5:00 PM
|
Property Details
Home Type
- Condominium
Parking
- 1 Car Attached Garage
- Rear-Facing Garage
Home Design
- New Construction
Interior Spaces
- 4-Story Property
- Great Room
- Dining Area
- Flex Room
Kitchen
- Eat-In Kitchen
- Kitchen Island
Bedrooms and Bathrooms
- 3 Bedrooms
- Walk-In Closet
- Powder Room
- Split Vanities
- Dual Vanity Sinks in Primary Bathroom
- Private Water Closet
- Bathtub with Shower
- Walk-in Shower
Laundry
- Laundry Room
- Laundry on upper level
- Washer and Dryer Hookup
Community Details
- No Home Owners Association
Map
Other Plans in The Ellipse at Westfields Townhomes - The Ellipse at Westfields Townhome-Style Condos
About the Builder
- The Ellipse at Westfields Townhomes - The Ellipse at Westfields Townhome-Style Condos
- The Ellipse at Westfields Townhomes
- Commonwealth Place at Westfields - The Belle Haven Collection
- 4824 Bauhaus
- 14914 Deco Cir
- 14904 Deco Cir
- 5265 Chandley Farm Cir
- 13933-13937 Braddock Rd
- 0 Pleasant Valley Rd Unit VAFX2264084
- 0 Pleasant Valley Rd Unit VAFX2264140
- 4620 Pleasant Valley Rd
- 4480 Pleasant Valley Rd
- New Homes Community
- Audubon Cove
- 3498 Audubon Cove
- 3494 Audubon Cove
- 3144 Searsmont Place
- 3140 Searsmont Place
- 6500 Bull Run Woods Trail
- 4321 Fountainview Dr
