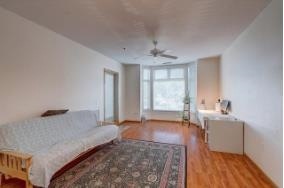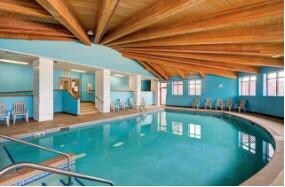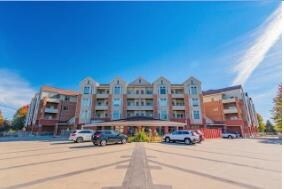
Junction Point Condos 301 Harbour Town Dr Unit 201 Madison, WI 53717
Junction Ridge NeighborhoodHighlights
- Fitness Center
- Indoor Pool
- Deck
- Spring Harbor Middle School Rated A-
- Clubhouse
- Vaulted Ceiling
About This Home
As of January 2025Two-bedroom condo perfectly located on the West side of Madison. Near restaurants, shopping bus line and so much more. Easy access to the Beltline. Lots of natural light in this unit that features oversized living room, spacious kitchen with new stainless steel appliances, breakfast bar and large dining area, laundry, and walk-in bedroom closet. Extra relaxation space on the balcony accessed from the living room. Indoor pool, workout facility and entertainment room with full-sized kitchen. Heated underground 2 parking space and private storage unit located conveniently by parking stall. Pets allowed with some restrictions.
Last Agent to Sell the Property
First Weber Inc Brokerage Email: HomeInfo@firstweber.com License #49502-94 Listed on: 12/12/2024

Last Buyer's Agent
First Weber Inc Brokerage Email: HomeInfo@firstweber.com License #49502-94 Listed on: 12/12/2024

Property Details
Home Type
- Condominium
Est. Annual Taxes
- $4,074
Year Built
- Built in 1996
HOA Fees
- $443 Monthly HOA Fees
Home Design
- Garden Home
- Brick Exterior Construction
- Vinyl Siding
Interior Spaces
- 1,213 Sq Ft Home
- Vaulted Ceiling
- Wood Flooring
Kitchen
- Breakfast Bar
- Oven or Range
- Microwave
- Dishwasher
- Disposal
Bedrooms and Bathrooms
- 2 Bedrooms
- Walk-In Closet
- 2 Full Bathrooms
- Bathtub
- Walk-in Shower
Laundry
- Laundry on main level
- Dryer
- Washer
Home Security
Parking
- Garage
- Heated Garage
- Garage Door Opener
Outdoor Features
- Indoor Pool
- Deck
Schools
- Stephens Elementary School
- Spring Harbor Middle School
- Memorial High School
Utilities
- Forced Air Cooling System
- High Speed Internet
- Cable TV Available
Additional Features
- End Unit
- Property is near a bus stop
Listing and Financial Details
- Assessor Parcel Number 0708-224-1403-6
Community Details
Overview
- Association fees include parking, hot water, water/sewer, trash removal, snow removal, common area maintenance, common area insurance, recreation facility, reserve fund, lawn maintenance
- 97 Units
- Located in the Junction Point Condos master-planned community
- Property Manager
Amenities
- Clubhouse
- Elevator
Recreation
Security
- Building Security System
- Fire Sprinkler System
Ownership History
Purchase Details
Home Financials for this Owner
Home Financials are based on the most recent Mortgage that was taken out on this home.Purchase Details
Home Financials for this Owner
Home Financials are based on the most recent Mortgage that was taken out on this home.Purchase Details
Purchase Details
Similar Homes in Madison, WI
Home Values in the Area
Average Home Value in this Area
Purchase History
| Date | Type | Sale Price | Title Company |
|---|---|---|---|
| Deed | $265,000 | None Listed On Document | |
| Deed | $265,000 | None Listed On Document | |
| Condominium Deed | $115,000 | Attorney | |
| Condominium Deed | $559,200 | Dane County Title Company | |
| Condominium Deed | $2,126,300 | None Available |
Mortgage History
| Date | Status | Loan Amount | Loan Type |
|---|---|---|---|
| Open | $225,250 | New Conventional | |
| Closed | $225,250 | New Conventional | |
| Previous Owner | $220,000 | Future Advance Clause Open End Mortgage |
Property History
| Date | Event | Price | Change | Sq Ft Price |
|---|---|---|---|---|
| 01/13/2025 01/13/25 | Sold | $265,000 | 0.0% | $218 / Sq Ft |
| 12/09/2024 12/09/24 | For Sale | $265,000 | +130.4% | $218 / Sq Ft |
| 06/30/2015 06/30/15 | Sold | $115,000 | -11.5% | $95 / Sq Ft |
| 04/24/2015 04/24/15 | Pending | -- | -- | -- |
| 01/22/2015 01/22/15 | For Sale | $129,900 | -- | $107 / Sq Ft |
Tax History Compared to Growth
Tax History
| Year | Tax Paid | Tax Assessment Tax Assessment Total Assessment is a certain percentage of the fair market value that is determined by local assessors to be the total taxable value of land and additions on the property. | Land | Improvement |
|---|---|---|---|---|
| 2024 | $8,053 | $231,800 | $18,700 | $213,100 |
| 2023 | $4,074 | $227,300 | $18,700 | $208,600 |
| 2021 | $3,816 | $181,200 | $18,700 | $162,500 |
| 2020 | $3,725 | $169,300 | $17,500 | $151,800 |
| 2019 | $3,332 | $151,200 | $17,500 | $133,700 |
| 2018 | $2,963 | $135,000 | $17,200 | $117,800 |
| 2017 | $2,872 | $126,500 | $17,200 | $109,300 |
| 2016 | $2,677 | $115,000 | $15,600 | $99,400 |
| 2015 | $2,793 | $118,600 | $15,600 | $103,000 |
| 2014 | $2,796 | $118,600 | $15,600 | $103,000 |
| 2013 | $3,322 | $124,800 | $15,600 | $109,200 |
Agents Affiliated with this Home
-
Karla Downing

Seller's Agent in 2025
Karla Downing
First Weber Inc
(608) 225-5946
3 in this area
98 Total Sales
-
T
Seller's Agent in 2015
Terry Lee
South Central Non-Member
-
A
Buyer's Agent in 2015
Allan White
South Central Non-Member
About Junction Point Condos
Map
Source: South Central Wisconsin Multiple Listing Service
MLS Number: 1990631
APN: 0708-224-1403-6
- 301 Harbour Town Dr Unit 225
- 301 Harbour Town Dr Unit 227
- 301 Harbour Town Dr Unit 208
- 8423 Elderberry Rd
- 2 Oak Glen Ct
- 7826 Brule St
- 7808 E Oakbridge Way
- 513 N High Point Rd
- 7426 Cedar Creek Trail
- 7423 Cedar Creek Trail
- 4 Red Cedar Trail
- 434 N Westfield Rd
- 535 D'Onofrio Dr Unit 6
- 7131 Brassco Ln
- 1 Winterberry Trail
- 8201 Highview Dr
- 11 Winterberry Trail
- 3767 N Point Rd
- 525 Walnut Grove Dr
- 23 Foxglove Cir


