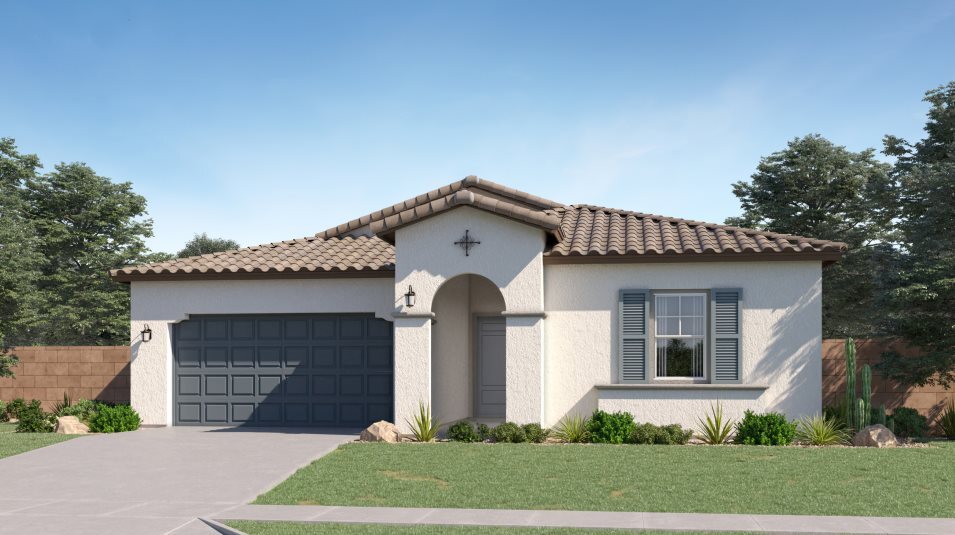
Verified badge confirms data from builder
Surprise, AZ 85387
Estimated payment starting at $3,415/month
Total Views
4,185
4
Beds
2.5
Baths
2,468
Sq Ft
$214
Price per Sq Ft
Highlights
- New Construction
- Primary Bedroom Suite
- Quartz Countertops
- Willow Canyon High School Rated A-
- Panel Refrigerator
- Lawn
About This Floor Plan
Homeowners will enjoy a spacious open floorplan where the Great Room, kitchen and dining room share a footprint and offer direct access to a covered patio through sliding glass doors. A versatile den is ideal for families who need a home office. Three secondary bedrooms are situated off the foyer, while the luxurious owner’s suite is found at the back of the home.
Sales Office
Hours
Monday - Sunday
10:00 AM - 5:00 PM
Office Address
15039 W Desert Hollow Dr
Surprise, AZ 85387
Home Details
Home Type
- Single Family
HOA Fees
- $175 Monthly HOA Fees
Parking
- 3 Car Attached Garage
- Front Facing Garage
Taxes
- Special Tax
- 0.50% Estimated Total Tax Rate
Home Design
- New Construction
Interior Spaces
- 2,468 Sq Ft Home
- 1-Story Property
- Double Pane Windows
- Blinds
- Smart Doorbell
- Living Room
- Family or Dining Combination
- Den
- Smart Thermostat
Kitchen
- Eat-In Kitchen
- Panel Refrigerator
- Dishwasher
- Stainless Steel Appliances
- Kitchen Island
- Quartz Countertops
Bedrooms and Bathrooms
- 4 Bedrooms
- Primary Bedroom Suite
- Walk-In Closet
- Powder Room
- Primary bathroom on main floor
- Private Water Closet
Laundry
- Laundry Room
- Laundry on main level
Utilities
- Programmable Thermostat
- Tankless Water Heater
Additional Features
- Covered Patio or Porch
- Lawn
Community Details
Recreation
- Community Basketball Court
- Community Playground
- Lap or Exercise Community Pool
Map
Move In Ready Homes with this Plan
Other Plans in Windstone Ranch - Signature
About the Builder
Lennar Corporation is a publicly traded homebuilding and real estate services company headquartered in Miami, Florida. Founded in 1954, the company began as a local Miami homebuilder and has since grown into one of the largest residential construction firms in the United States. Lennar operates primarily under the Lennar brand, constructing and selling single-family homes, townhomes, and condominiums designed for first-time, move-up, active adult, and luxury homebuyers.
Beyond homebuilding, Lennar maintains vertically integrated operations that include mortgage origination, title insurance, and closing services through its financial services segment, as well as multifamily development and property technology investments. The company is listed on the New York Stock Exchange under the ticker symbols LEN and LEN.B and is a component of the S&P 500.
Lennar’s corporate leadership and administrative functions are based in Miami, where the firm oversees national strategy, capital allocation, and operational standards across its regional homebuilding divisions. As of fiscal year 2025, Lennar delivered more than 80,000 homes and employed thousands of people nationwide, with operations spanning across the country.
Frequently Asked Questions
How many homes are planned at Windstone Ranch - Signature
What are the HOA fees at Windstone Ranch - Signature?
What is the tax rate at Windstone Ranch - Signature?
How many floor plans are available at Windstone Ranch - Signature?
How many move-in ready homes are available at Windstone Ranch - Signature?
Nearby Homes
- Windstone Ranch - Signature
- Rancho Mercado - Los Cielos
- 16081 W Bajada Rd
- Miravida - Ruby
- Miravida - Sterling
- 27000 apx N 147th Ave Unit W
- 27600 apx N 147th Ave Unit U
- 25816 N 155th Ave
- Rancho Mercado - Avila
- 26731 N 155th Ave
- Mason Ranch - Preserve
- 14180 W Bronco Trail
- Rancho Mercado - Rio Vista
- 994XX N 146th Ave
- Mason Ranch
- 270XX N 146th Ave
- Paloma Creek - Signature Series
- Paloma Creek - Estate Series
- Paloma Creek - Classic Series
- Paloma Creek - Reserve Series
Your Personal Tour Guide
Ask me questions while you tour the home.






