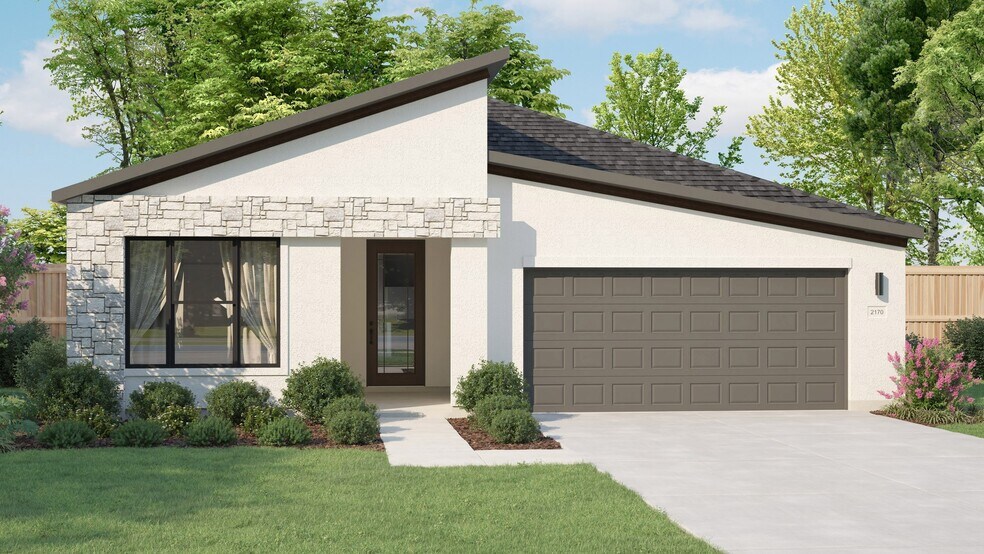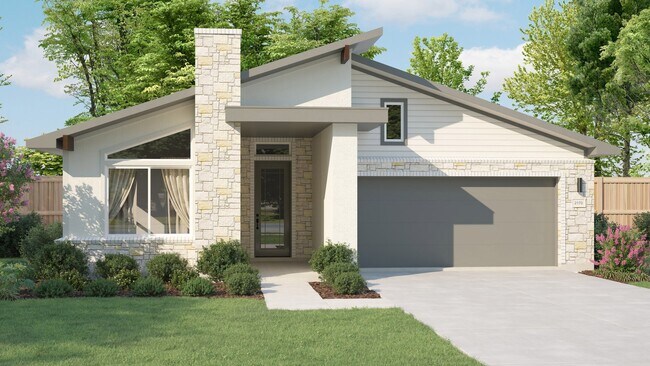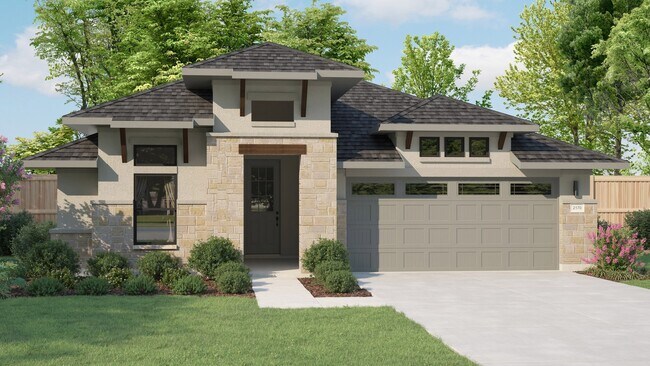
Pflugerville, TX 78660
Estimated payment starting at $3,094/month
Highlights
- New Construction
- Great Room
- Covered Patio or Porch
- Primary Bedroom Suite
- Lawn
- Walk-In Pantry
About This Floor Plan
A thoughtful layout and stylish details make the Juniper an ideal choice for those who want space to spread out without sacrificing comfort. At the center of the home, the large island kitchen flows into the family room and dining area, creating a light-filled open space perfect for daily life and weekend gatherings. The private owner’s suite includes a luxurious closet and well-appointed bath, while three additional bedrooms provide flexibility for family, guests, or hobbies. A convenient and versatile flex space offers a private retreat, study or additional bedroom. This one-story plan with 4 large bedrooms and the option to add a fifth, highlights smart use of space and versatility. Intelligent design and elegant features make this plan a favorite for modern living.
Sales Office
| Monday - Saturday |
10:00 AM - 6:00 PM
|
| Sunday |
12:00 PM - 6:00 PM
|
Home Details
Home Type
- Single Family
HOA Fees
- $79 Monthly HOA Fees
Parking
- 2 Car Attached Garage
- Front Facing Garage
Home Design
- New Construction
Interior Spaces
- 1-Story Property
- Formal Entry
- Great Room
- Combination Kitchen and Dining Room
- Flex Room
Kitchen
- Walk-In Pantry
- Kitchen Island
- Kitchen Fixtures
Bedrooms and Bathrooms
- 4 Bedrooms
- Primary Bedroom Suite
- Walk-In Closet
- 3 Full Bathrooms
- Primary bathroom on main floor
- Split Vanities
- Private Water Closet
- Bathroom Fixtures
- Bathtub with Shower
- Walk-in Shower
Laundry
- Laundry Room
- Laundry on main level
- Washer and Dryer Hookup
Utilities
- Air Conditioning
- Heating Available
- High Speed Internet
- Cable TV Available
Additional Features
- Covered Patio or Porch
- Lawn
Community Details
Recreation
- Park
Map
Move In Ready Homes with this Plan
Other Plans in Lakeside Meadows - Preserve at Lakeside Meadows
About the Builder
- Lakeside Meadows - Preserve at Lakeside Meadows
- 17301 Ammersee Ln
- 17325 Ammersee Ln
- Lakeside Meadows - Premier
- Lakeside Meadows
- 17008 Lomond Way
- 17021 Lomond Way
- 19608 Domino Champ Rd
- Lisso - 60s
- Lisso - 50s
- 19504 Kelcie Dann Dr
- 19608 Helens Catch Dr
- 1317 Alana Falls Ave
- 106 W Walnut Dr
- 19100 Ariel Elena Way
- 19104 Ariel Elena Way
- 19112 Ariel Elena Way
- 19108 Kleingrass Ln
- Blackhawk
- Blackhawk - The Grove


