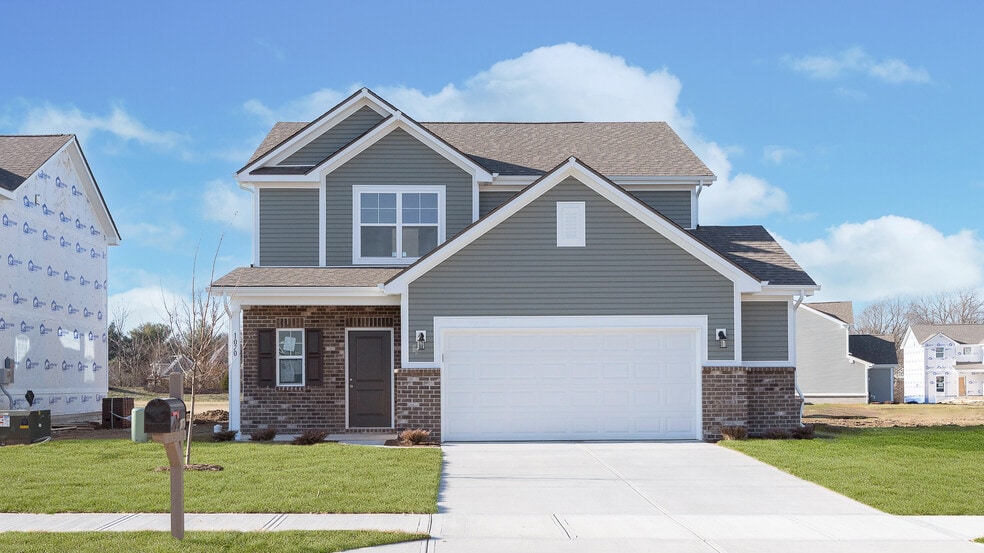Carmel, IN 46074
Estimated payment starting at $2,222/month
Highlights
- New Construction
- Primary Bedroom Suite
- Loft
- Westfield Intermediate School Rated A
- Views Throughout Community
- Great Room
About This Floor Plan
Introducing The Juniper one of Arbor Homes newest two-story floorplans, offering beautiful exterior designs and flexible options to make it uniquely yours. Choose from multiple upgrades, add a basement for extra space, or expand your great room with a 2 rear and side extension. You can even add a third-car garage for more storage.Step inside to a welcoming hallway and convenient powder bath before entering the open-concept main floor. The spacious great room is perfect for entertaining, with an optional fireplace for cozy winter nights.The L-shaped kitchen features ample cabinetry, a walk-in pantry, and a large island ideal for meal prep or homework time. Enjoy family dinners in the caf area or add an optional sunroom to take in the changing seasons.Upstairs, a roomy loft offers flexibility convert it into a fourth bedroom, home office, or gaming area. Each bedroom includes a walk-in closet, ensuring plenty of storage. The private primary suite provides a relaxing retreat with multiple upgrade options to customize your comfort.Visit an Arbor Homes community today to explore The Juniper and see how you can make it your own.
Home Details
Home Type
- Single Family
HOA Fees
- $32 Monthly HOA Fees
Parking
- 2 Car Attached Garage
- Front Facing Garage
Taxes
- No Special Tax
Home Design
- New Construction
Interior Spaces
- 1,860 Sq Ft Home
- 2-Story Property
- Recessed Lighting
- Fireplace
- Great Room
- Combination Kitchen and Dining Room
- Loft
- Kitchen Island
- Basement
Bedrooms and Bathrooms
- 3 Bedrooms
- Primary Bedroom Suite
- Walk-In Closet
- Powder Room
- Dual Vanity Sinks in Primary Bathroom
- Bathtub with Shower
Laundry
- Laundry Room
- Laundry on upper level
- Washer and Dryer Hookup
Utilities
- Air Conditioning
- Central Heating
Community Details
Overview
- Association fees include lawn maintenance, ground maintenance
- Views Throughout Community
- Pond in Community
Amenities
- Picnic Area
Recreation
- Community Playground
- Exercise Course
- Trails
Map
About the Builder
Frequently Asked Questions
- Somerset West
- 823 W State Road 32
- 18218 Spring Mill Rd
- Midland - The Towns
- Midland - Winslow
- Midland - The Terraces
- Midland - Crawford
- Midland - Conrail
- Midland - Middleton
- Harbor at Grand Park Village
- Midland - Brookston
- Townes at Grand Park Village - Midtown Collection
- 17619 Eagletown Rd
- Winterburg
- 1181 W State Road 32
- 19319 Boulder Brook Ln
- Ravinia - Ravinia SL Arch
- Ravinia - Ravinia Venture
- Atwater - Single Family Villas
- Atwater - Paired Villas
Ask me questions while you tour the home.






