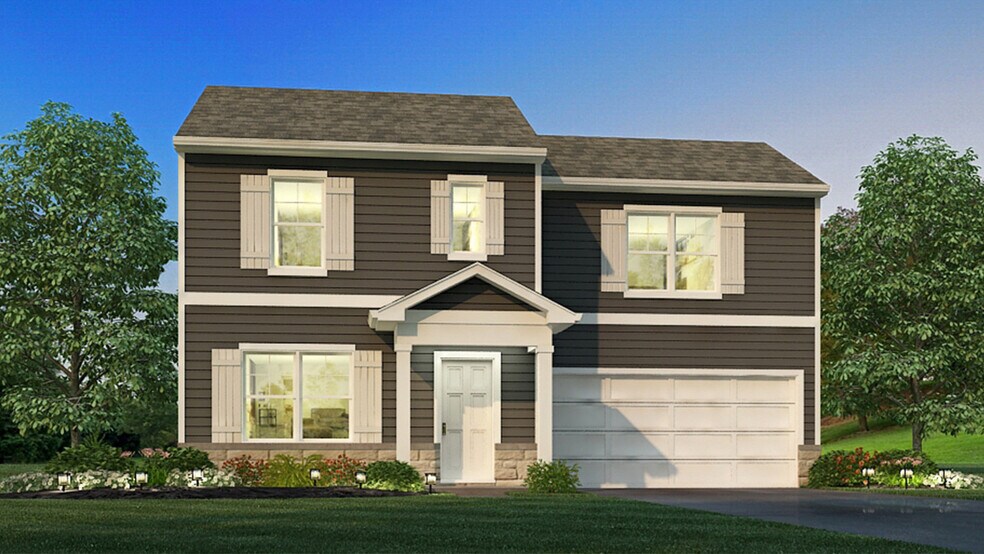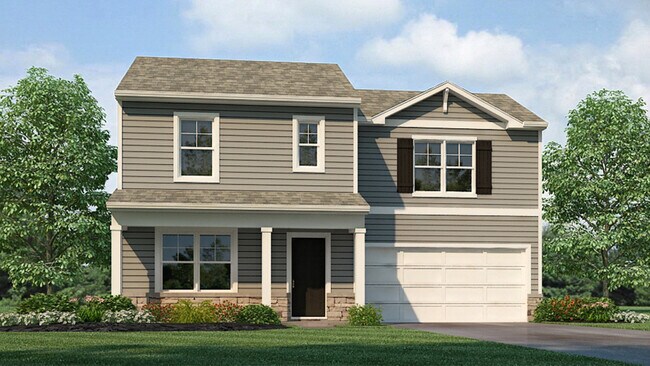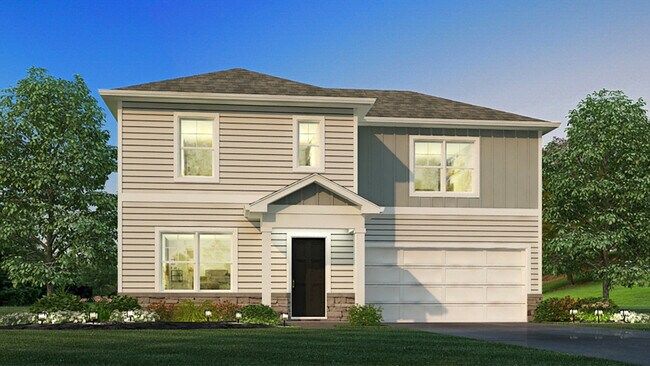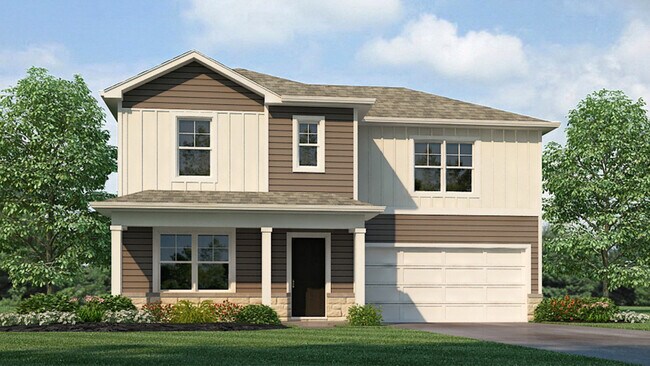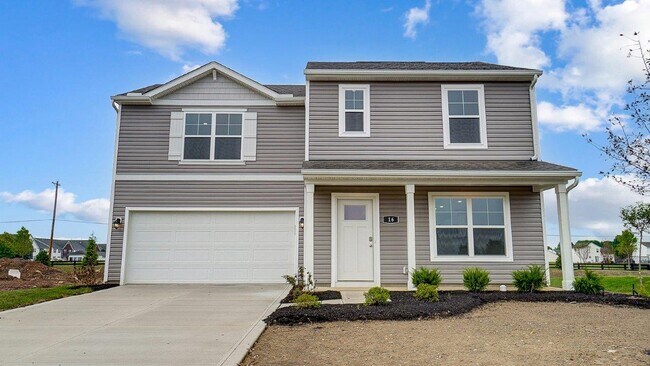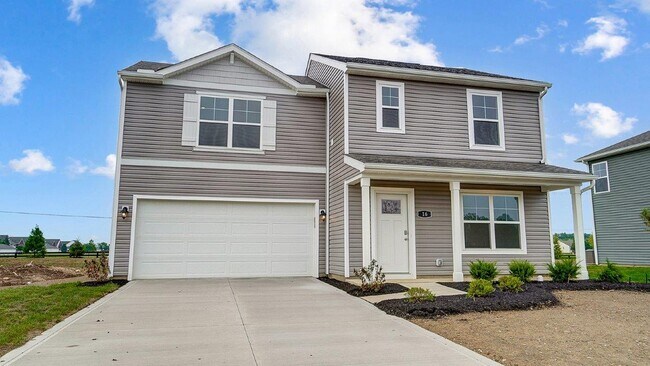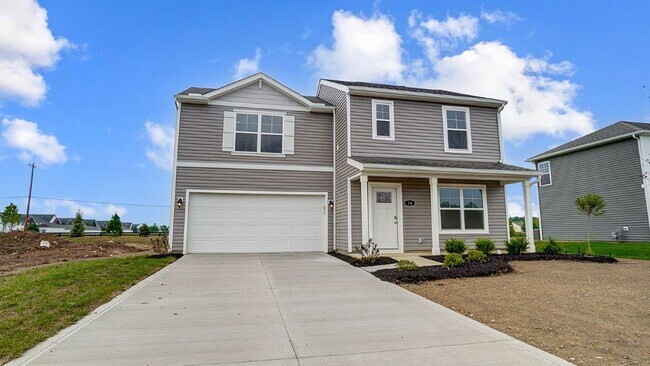
Estimated payment starting at $2,393/month
Highlights
- New Construction
- Great Room
- Front Porch
- Primary Bedroom Suite
- Lawn
- 2 Car Attached Garage
About This Floor Plan
Discover the charm and functionality of the Juniper floor plan, a thoughtfully crafted two-story new construction home offering 3 bedrooms, 2.5 baths, and 1,392 square feet of bright, open living space. The main level showcases a welcoming great room that seamlessly flows into the modern kitchen, creating the perfect setting for both entertaining guests and relaxed evenings at home. The kitchen features stylish cabinetry, abundant countertop space, a convenient peninsula with bar seating, and sleek finishes designed for easy meal prep and everyday living. Upstairs, the private primary suite provides a spacious retreat with a generous walk-in closet and a well-appointed ensuite bath. Two additional bedrooms and a second full bath offer flexible space for family, guests, or a dedicated home office, while the upstairs layout maximizes privacy and comfort. With its smart design, efficient use of space, and modern finishes, the Juniper delivers the perfect balance of style and practicality. Ideal for first-time buyers, growing families, or anyone seeking a contemporary, low-maintenance home, the Juniper highlights the value of new construction living. Schedule your tour today to see why this plan is a favorite in today’s market. All D.R. Horton Columbus homes include our America’s Smart HomeSM Technology which allows you to monitor and control your home from your couch or from 500 miles away and connect to your home with your smartphone, tablet or computer. This home is an incredible value with all the benefits of new construction. Ask about our Main Street Stars Savings Program! All D.R. Horton Columbus homes include our America’s Smart HomeSM Technology which allows you to monitor and control your home from your couch or from 500 miles away and connect to your home with your smartphone, tablet or computer. This home is an incredible value with all the benefits of new construction. Ask about our Main Street Stars Savings Program!
Sales Office
| Monday |
12:00 PM - 6:00 PM
|
| Tuesday - Saturday |
11:00 AM - 6:00 PM
|
| Sunday |
12:00 PM - 6:00 PM
|
Home Details
Home Type
- Single Family
Lot Details
- Lawn
Parking
- 2 Car Attached Garage
- Front Facing Garage
Home Design
- New Construction
Interior Spaces
- 2-Story Property
- Ceiling Fan
- Great Room
- Family or Dining Combination
Kitchen
- Breakfast Bar
- Laminate Countertops
Flooring
- Carpet
- Vinyl
Bedrooms and Bathrooms
- 3 Bedrooms
- Primary Bedroom Suite
- Walk-In Closet
- Powder Room
- Bathtub with Shower
- Walk-in Shower
Laundry
- Laundry Room
- Laundry on upper level
Outdoor Features
- Patio
- Front Porch
Utilities
- Central Heating and Cooling System
- Wi-Fi Available
- Cable TV Available
Community Details
Overview
- Property has a Home Owners Association
Recreation
- Community Playground
Map
Other Plans in Park View
About the Builder
- Park View
- Rutherford Acres
- Central Ohio Collection
- Addison Farms - Townhomes
- Addison Farms - K. Hovnanian's® Four Seasons
- 1258 Hills Miller Rd
- 5305 U S Highway 23 N
- 1980 U S 23 Unit 61
- 1980 U S 23 Unit 20
- 1980 U S 23 Unit 14
- 1980 U S 23 Unit 38
- 0 N Liberty St
- Springer Woods
- 233 Franks Field Dr Unit Lot 13880
- 430 Penwell Dr Unit Lot 13859
- 2106 S Liberty St
- 0 S Houk Rd
- 2121 Panhandle Rd Unit 29
- 2121 Panhandle Rd Unit 30
- 60 Oak St
