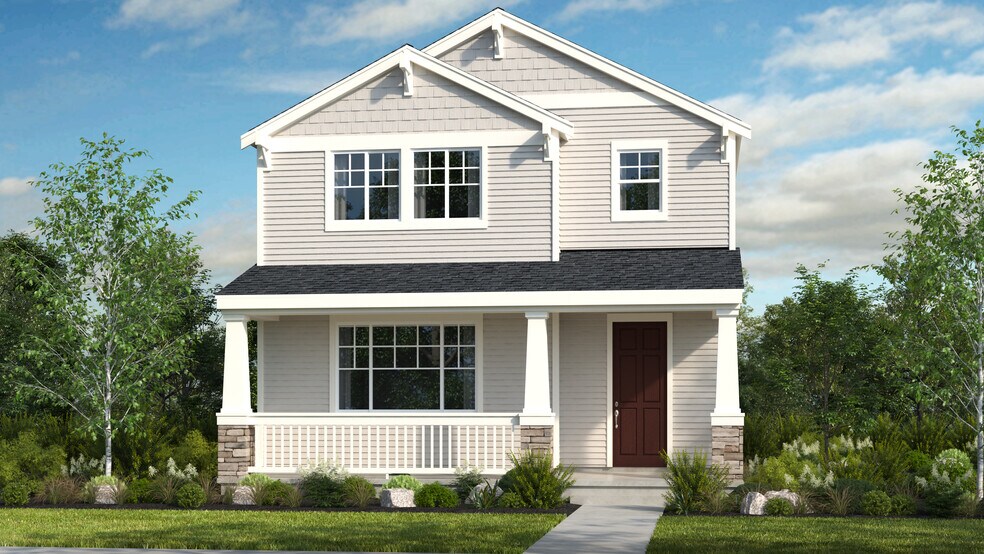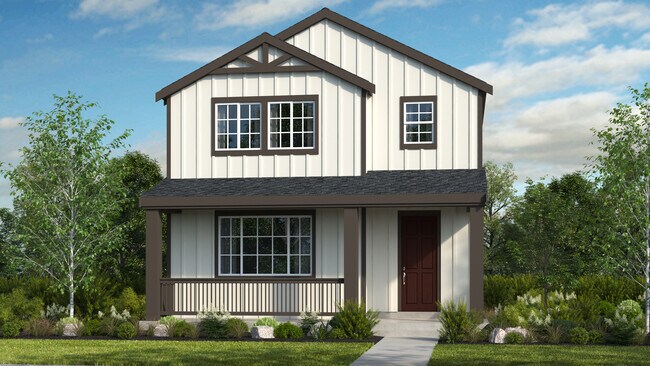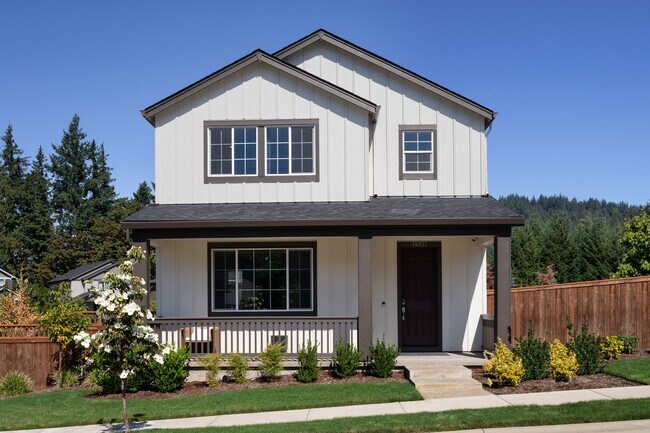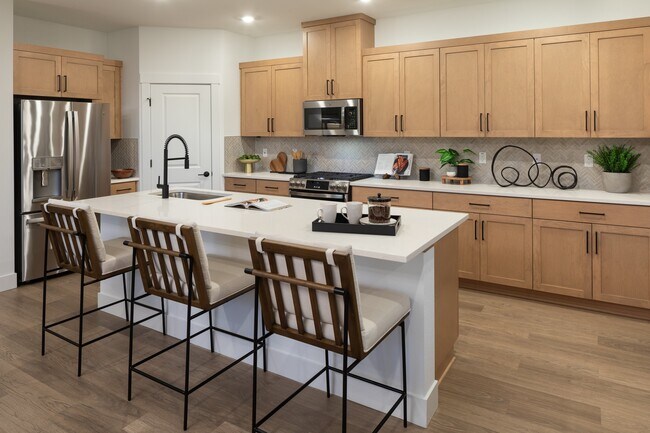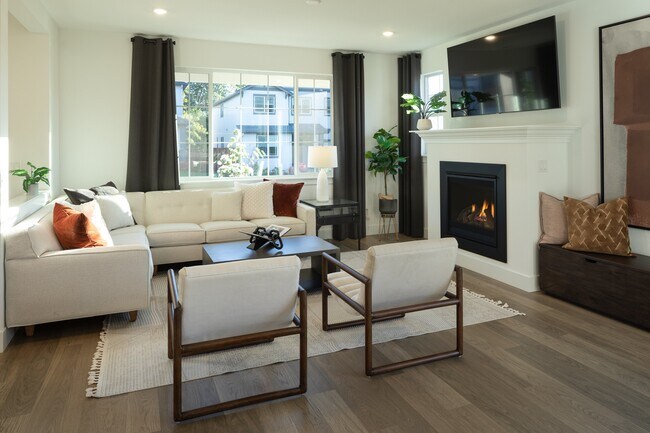
Verified badge confirms data from builder
Portland, OR 97229
Estimated payment starting at $4,322/month
Total Views
14,895
4
Beds
2.5
Baths
1,900
Sq Ft
$361
Price per Sq Ft
Highlights
- New Construction
- Gourmet Kitchen
- Wood Flooring
- Sato Elementary School Rated A
- Primary Bedroom Suite
- Great Room
About This Floor Plan
The Juniper floor plan is bright and inviting, with windows placed to emphasize glowing natural light. Begin on the spacious front porch, then head into the foyer to find an open-concept great room, dining room, kitchen, and patio, ideally suited for flowing conversations. Also downstairs is a powder room and a convenient 2-car garage. Head upstairs to discover 3 additional bedrooms, 1 bathroom, a laundry room, saving your trips up and down the stairs, and an ultra-relaxing primary suite. Escape to this haven to find a spa-like bathroom and grand walk-in closet. Looking for your happy place? The Juniper floor plan could be the perfect spot!
Sales Office
Hours
| Monday - Tuesday |
10:00 AM - 5:00 PM
|
| Wednesday |
2:00 PM - 5:00 PM
|
| Thursday - Sunday |
10:00 AM - 5:00 PM
|
Sales Team
Nichole Thorpe
Office Address
14977 NW Minda St
Portland, OR 97229
Home Details
Home Type
- Single Family
HOA Fees
- $90 Monthly HOA Fees
Parking
- 2 Car Attached Garage
- Rear-Facing Garage
Home Design
- New Construction
Interior Spaces
- 1,900 Sq Ft Home
- 2-Story Property
- Fireplace
- Double Pane Windows
- Great Room
- Dining Area
- Laundry Room
Kitchen
- Gourmet Kitchen
- Range Hood
- Dishwasher
- Stainless Steel Appliances
- Kitchen Island
- Granite Countertops
- Tile Countertops
- Shaker Cabinets
Flooring
- Wood
- Carpet
- Tile
Bedrooms and Bathrooms
- 4 Bedrooms
- Primary Bedroom Suite
- Walk-In Closet
- Powder Room
- Granite Bathroom Countertops
- Quartz Bathroom Countertops
- Double Vanity
- Private Water Closet
- Bathtub
- Walk-in Shower
Outdoor Features
- Patio
- Porch
Community Details
Recreation
- Community Basketball Court
- Park
- Trails
Map
Other Plans in Ridgeline at Bethany
About the Builder
Taylor Morrison is a publicly traded homebuilding and land development company headquartered in Scottsdale, Arizona. The firm was established in 2007 following the merger of Taylor Woodrow and Morrison Homes and operates under the ticker symbol NYSE: TMHC. With a legacy rooted in home construction dating back over a century, Taylor Morrison focuses on designing and building single-family homes, townhomes, and master-planned communities across high-growth U.S. markets. The company also provides integrated financial services, including mortgage and title solutions, through its subsidiaries. Over the years, Taylor Morrison has expanded through strategic acquisitions, including AV Homes and William Lyon Homes, strengthening its presence in multiple states. Recognized for its operational scale and industry influence, the company continues to emphasize sustainable building practices and customer-focused development.
Nearby Homes
- Bethany Crossing - Townhomes
- Ridgeline at Bethany
- Toll Brothers at Hosford Farms - Terra Collection
- 14345 NW Germantown Rd
- 5024 NW 140th Ave
- 5000 NW 140th Ave
- 0 E Side Nw Germantown Rd Unit 22109626
- 12971 NW Ramona Ln Unit DA1
- 12955 NW Ramona Ln Unit LOT A2
- 12937 NW Ramona Ln Unit LOT A4
- 12974 NW Ramona Ln Unit LOT A26
- 12505 NW Germantown Rd
- 11902 NW Tualatin Ave
- 9001 NW Skyline Blvd
- 10025 NW Ash Ct
- 12439 NW Laidlaw Rd
- 3652 NW Lana Place
- 3651 NW Lana Place
- 13021 NW Harvest St
- 0 NW Old Cornelius Pass Rd
