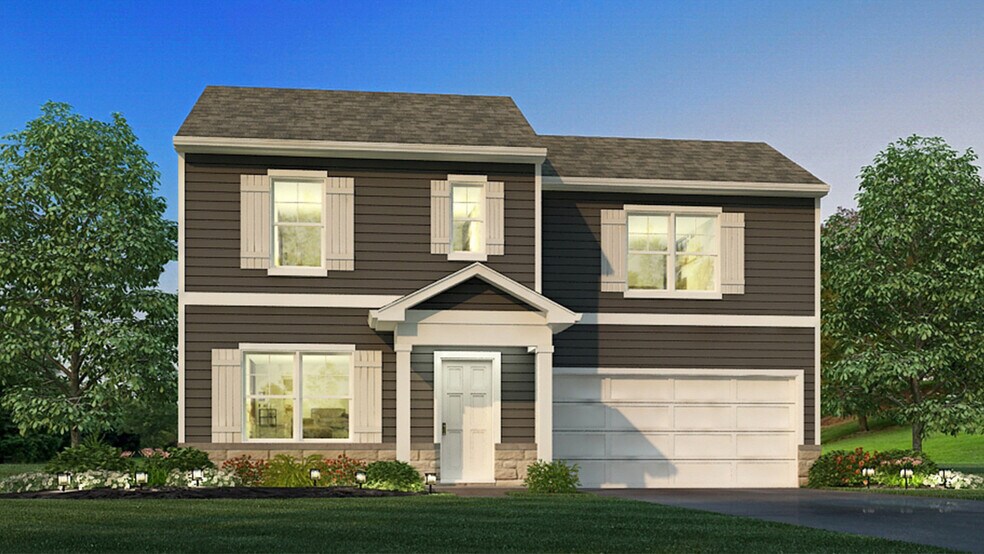
Estimated payment starting at $2,610/month
Total Views
3,446
3
Beds
2.5
Baths
1,392
Sq Ft
$301
Price per Sq Ft
Highlights
- New Construction
- Front Porch
- Walk-In Closet
- Wooded Homesites
- 2 Car Attached Garage
- Patio
About This Floor Plan
The Juniper Plan by D.R. Horton is available in the Springer Woods community in Delaware, OH 43015, starting from $418,990. This design offers approximately 1,392 square feet and is available in Delaware County, with nearby schools such as Robert F. Schultz Elementary School, Rutherford B. Hayes High School, and John C. Dempsey Middle School.
Sales Office
All tours are by appointment only. Please contact sales office to schedule.
Sales Team
Springer Woods OSC Team
Office Address
693 Penwell Dr
Delaware, OH 43015
Home Details
Home Type
- Single Family
Parking
- 2 Car Attached Garage
- Front Facing Garage
Home Design
- New Construction
Interior Spaces
- 1,392 Sq Ft Home
- 2-Story Property
- Smart Doorbell
- Open Floorplan
- Kitchen Island
- Basement
Bedrooms and Bathrooms
- 3 Bedrooms
- Walk-In Closet
- Powder Room
Laundry
- Laundry Room
- Laundry on upper level
Home Security
- Smart Lights or Controls
- Smart Thermostat
Outdoor Features
- Patio
- Front Porch
Community Details
Overview
- Property has a Home Owners Association
- Wooded Homesites
Recreation
- Park
- Trails
Map
Other Plans in Springer Woods
About the Builder
D.R. Horton is now a Fortune 500 company that sells homes in 113 markets across 33 states. The company continues to grow across America through acquisitions and an expanding market share. Throughout this growth, their founding vision remains unchanged.
They believe in homeownership for everyone and rely on their community. Their real estate partners, vendors, financial partners, and the Horton family work together to support their homebuyers.
Nearby Homes
- Springer Woods
- 0 S Houk Rd
- Park View
- Rutherford Acres
- 6098 S Section Line Rd
- Addison Farms - Central Ohio Collection
- Addison Farms - K. Hovnanian's® Four Seasons
- Addison Farms - Townhomes
- 0 N Liberty St
- 1980 U S 23 Unit 61
- 1980 U S 23 Unit 20
- 1980 U S 23 Unit 14
- 1980 U S 23 Unit 38
- 5305 U S Highway 23 N
- 0 S Sandusky St Unit 224007383
- 34 Prospect St
- 13 Birch Row Dr
- 19 Winter Pine Dr
- 60 Oak St
- 36 Moore St






