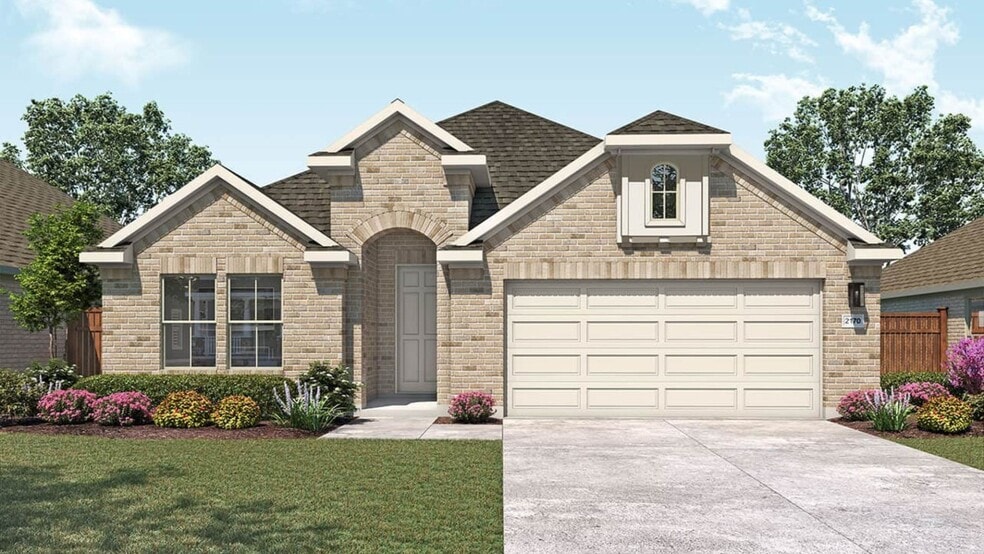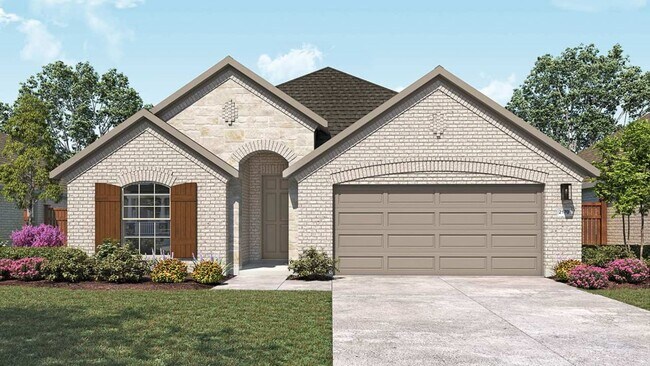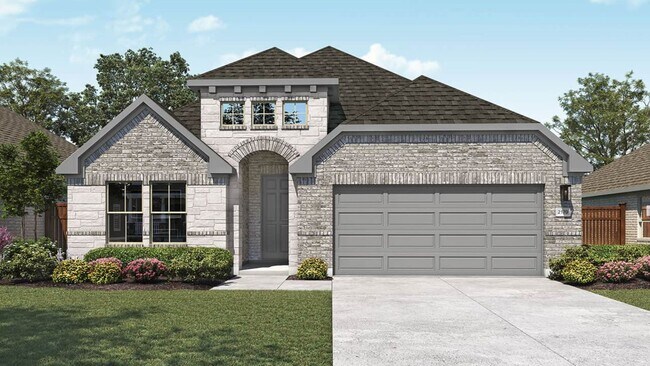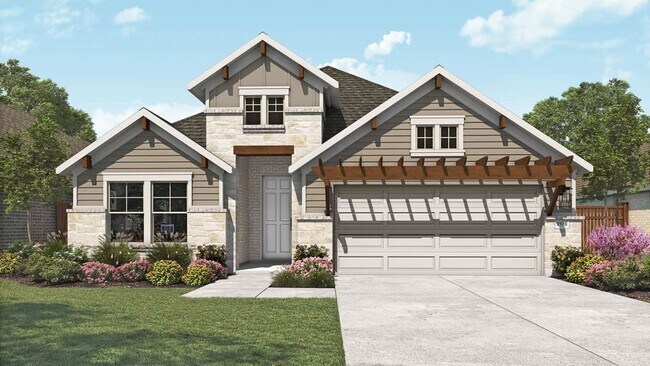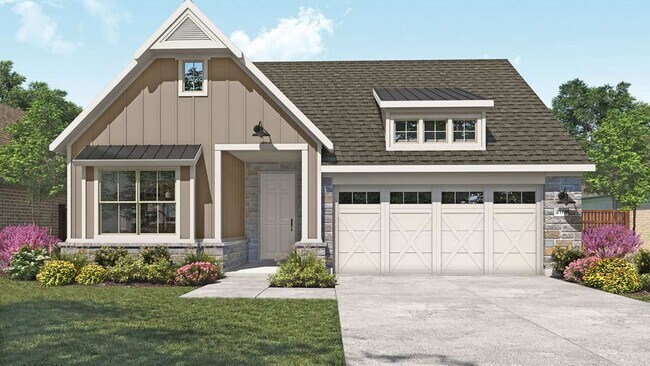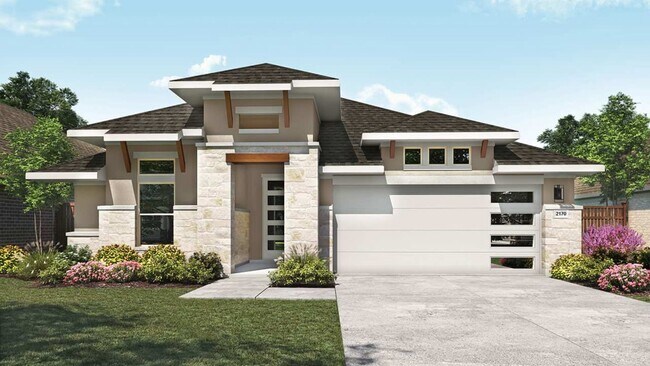
Estimated payment starting at $2,282/month
Highlights
- New Construction
- Clubhouse
- Lawn
- Primary Bedroom Suite
- Great Room
- No HOA
About This Floor Plan
A thoughtful layout and stylish details make the Juniper an ideal choice for those who want space to spread out without sacrificing comfort. At the center of the home, the large island kitchen flows into the family room and dining area, creating a light-filled open space perfect for daily life and weekend gatherings. The private owner’s suite includes a luxurious closet and well-appointed bath, while three additional bedrooms provide flexibility for family, guests, or hobbies. A convenient and versatile flex space offers a private retreat, study or additional bedroom. This one-story plan with 4 large bedrooms and the option to add a fifth, highlights smart use of space and versatility. Intelligent design and elegant features make this plan a favorite for modern living.
Sales Office
| Monday |
12:00 PM - 6:00 PM
|
| Tuesday - Saturday |
10:00 AM - 6:00 PM
|
| Sunday |
12:00 PM - 6:00 PM
|
Home Details
Home Type
- Single Family
Parking
- 2 Car Attached Garage
- Front Facing Garage
Taxes
- No Municipal Utility District Tax
Home Design
- New Construction
Interior Spaces
- 2,170 Sq Ft Home
- 1-Story Property
- Recessed Lighting
- Great Room
- Open Floorplan
- Dining Area
- Flex Room
Kitchen
- Eat-In Kitchen
- Breakfast Bar
- Walk-In Pantry
- Built-In Oven
- Cooktop
- Built-In Microwave
- Dishwasher
- Kitchen Island
- Disposal
Bedrooms and Bathrooms
- 4-5 Bedrooms
- Primary Bedroom Suite
- Walk-In Closet
- 3 Full Bathrooms
- Primary bathroom on main floor
- Dual Vanity Sinks in Primary Bathroom
- Private Water Closet
- Bathtub with Shower
- Walk-in Shower
Laundry
- Laundry Room
- Laundry on main level
- Washer and Dryer Hookup
Utilities
- Central Heating and Cooling System
- High Speed Internet
- Cable TV Available
Additional Features
- Covered Patio or Porch
- Lawn
Community Details
Overview
- No Home Owners Association
Amenities
- Clubhouse
- Amenity Center
Recreation
- Community Playground
- Community Pool
- Splash Pad
Map
Move In Ready Homes with this Plan
Other Plans in Veranda
About the Builder
Frequently Asked Questions
- Veranda
- Veranda - Premier
- Veranda - Classic
- Veranda
- Veranda - Signature
- Veranda
- Hidden Oasis
- 4225 Bar J Dr
- 4271 Bar J Dr
- LOT 270 Forest Cliff
- 12531 Point Summit
- Riverstone at Westpointe
- 305 Tahoe Ave
- 14222 May Mist
- Weston Oaks
- 140 Duck Trail
- Weston Oaks
- Landon Ridge
- Arcadia Ridge
- Arcadia Ridge - Premier Series
Ask me questions while you tour the home.
