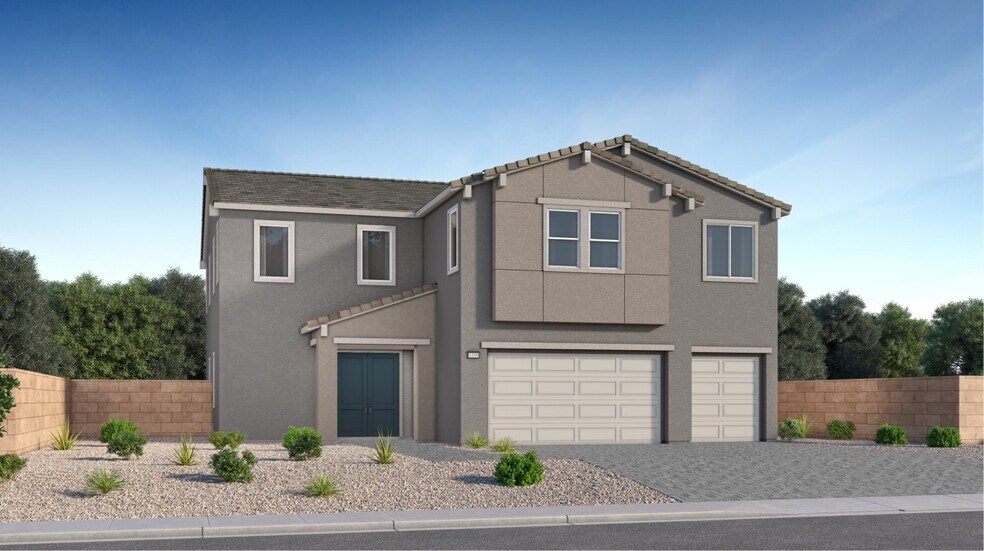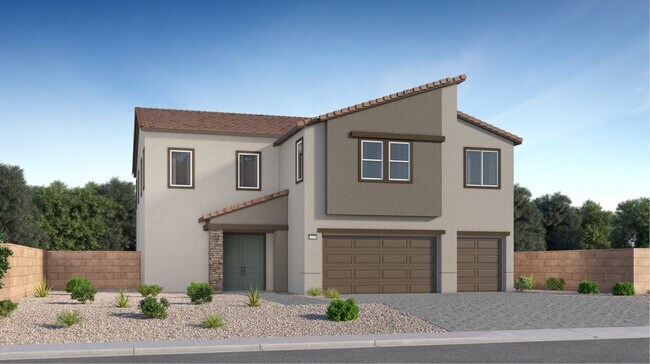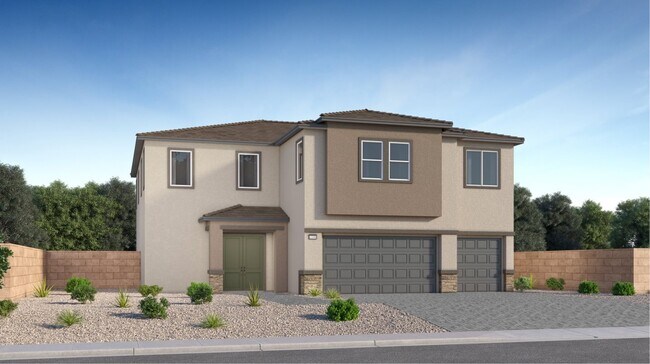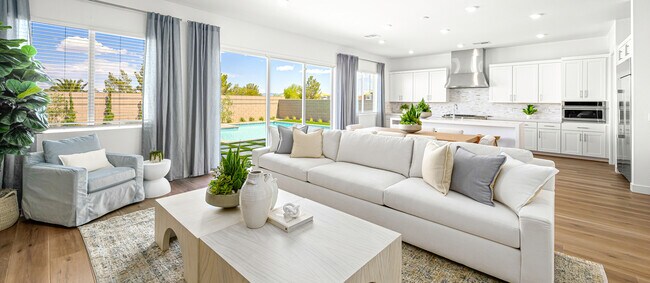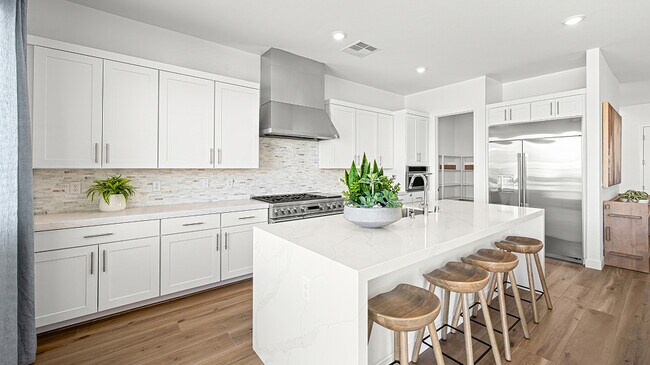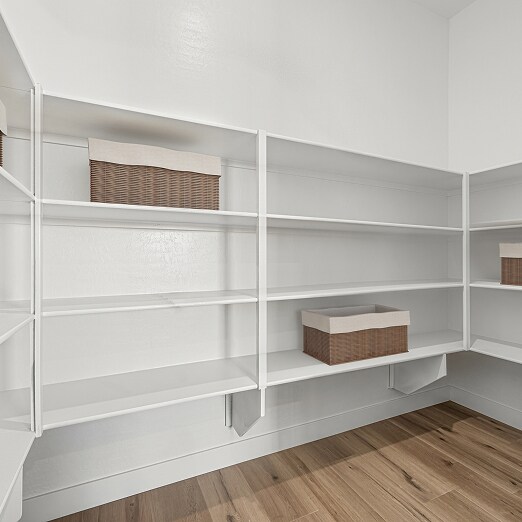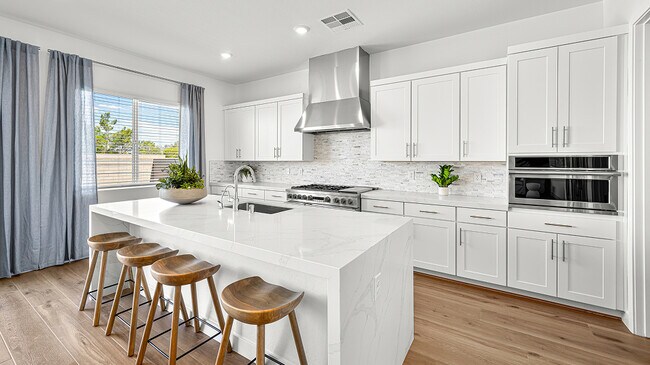
Verified badge confirms data from builder
Las Vegas, NV 89113
Estimated payment starting at $6,098/month
Total Views
15,547
5
Beds
4.5
Baths
4,270
Sq Ft
$229
Price per Sq Ft
Highlights
- New Construction
- Gated Community
- Deck
- Primary Bedroom Suite
- Built-In Refrigerator
- Freestanding Bathtub
About This Floor Plan
This two-story Next Gen home features a private suite on the first floor, complete with a separate entrance, living area, kitchenette, bedroom and bathroom to encourage seamless independent living. The main area of the home is host to an inviting open-concept floorplan shared between the kitchen, living and dining areas. Four bedrooms on the second floor surround a versatile loft, including the lavish owner’s suite at the back of the home with a spa-inspired bathroom and walk-in closet.
Sales Office
Hours
Monday - Sunday
8:30 AM - 5:30 PM
Office Address
8657 Volt St
Las Vegas, NV 89113
Home Details
Home Type
- Single Family
HOA Fees
- $103 Monthly HOA Fees
Parking
- 3 Car Attached Garage
- Insulated Garage
- Front Facing Garage
Taxes
- Special Tax
Home Design
- New Construction
- Multigenerational Home
Interior Spaces
- 4,270 Sq Ft Home
- 2-Story Property
- Ceiling Fan
- Living Room
- Dining Room
- Loft
Kitchen
- Eat-In Kitchen
- Walk-In Pantry
- Convection Oven
- Built-In Oven
- Six Burner Stove
- Commercial Range
- Range Hood
- Built-In Microwave
- Built-In Refrigerator
- ENERGY STAR Qualified Refrigerator
- Second Dishwasher
- Kitchen Island
- Quartz Countertops
Bedrooms and Bathrooms
- 5 Bedrooms
- Primary Bedroom Suite
- Walk-In Closet
- Jack-and-Jill Bathroom
- Powder Room
- Quartz Bathroom Countertops
- Dual Vanity Sinks in Primary Bathroom
- Private Water Closet
- Freestanding Bathtub
- Walk-in Shower
Laundry
- Laundry Room
- Laundry on main level
- Sink Near Laundry
- Laundry Cabinets
- Stacked Washer and Dryer Hookup
Eco-Friendly Details
- Energy-Efficient Insulation
Outdoor Features
- Deck
- Covered Patio or Porch
- Barbecue Stubbed In
Utilities
- Programmable Thermostat
- Smart Home Wiring
- Tankless Water Heater
- Water Softener
Community Details
- Amenity Center
- Gated Community
Map
Move In Ready Homes with this Plan
Other Plans in The Henry - Two Stories
About the Builder
Lennar Corporation is a publicly traded homebuilding and real estate services company headquartered in Miami, Florida. Founded in 1954, the company began as a local Miami homebuilder and has since grown into one of the largest residential construction firms in the United States. Lennar operates primarily under the Lennar brand, constructing and selling single-family homes, townhomes, and condominiums designed for first-time, move-up, active adult, and luxury homebuyers.
Beyond homebuilding, Lennar maintains vertically integrated operations that include mortgage origination, title insurance, and closing services through its financial services segment, as well as multifamily development and property technology investments. The company is listed on the New York Stock Exchange under the ticker symbols LEN and LEN.B and is a component of the S&P 500.
Lennar’s corporate leadership and administrative functions are based in Miami, where the firm oversees national strategy, capital allocation, and operational standards across its regional homebuilding divisions. As of fiscal year 2025, Lennar delivered more than 80,000 homes and employed thousands of people nationwide, with operations spanning across the country.
Frequently Asked Questions
How many homes are planned at The Henry - Two Stories
What are the HOA fees at The Henry - Two Stories?
How many floor plans are available at The Henry - Two Stories?
How many move-in ready homes are available at The Henry - Two Stories?
Nearby Homes
- The Henry - Two Stories
- Maxwell Ridge
- Windriver - Windriver Estates
- Windriver - Windriver Place
- Red Bend
- Lexington Chase
- 0 Fort Apache Unit 2719841
- 0 S Torrey Pines Dr
- The Majestic Point South Community - Majestic Point South
- Chelsea - Chelsea Commons
- Galway Grove
- The Henry - Single-Stories
- Camden - Aspire
- Silver Bow
- 0 Badura Ave
- 0 Jones and Teco
- Consenza - RV Homes
- 0 W Pebble Rd Unit 2726014
- 19 Vintage Ct
- Cashmere Meadows - Aspire
Your Personal Tour Guide
Ask me questions while you tour the home.
