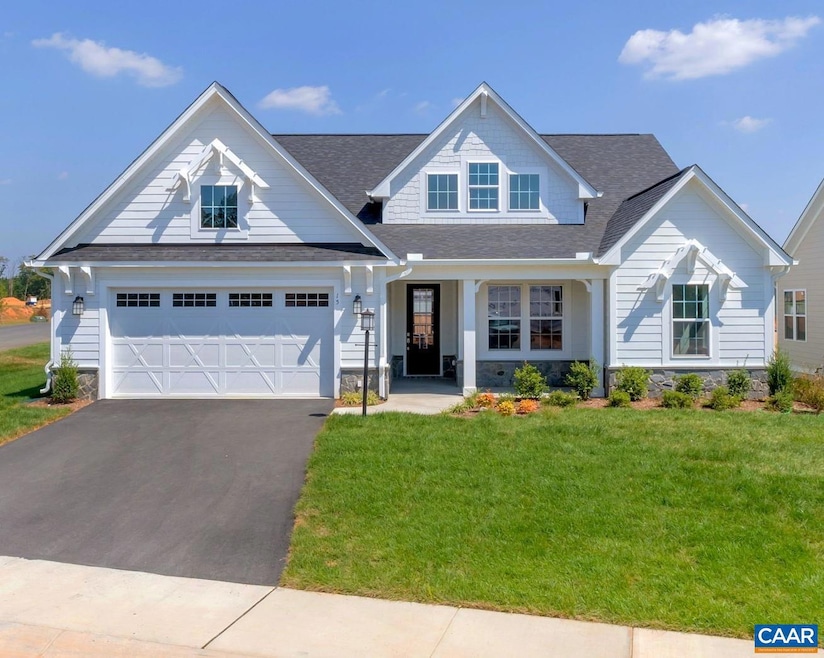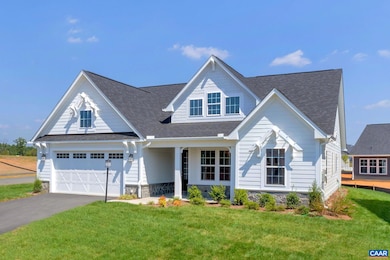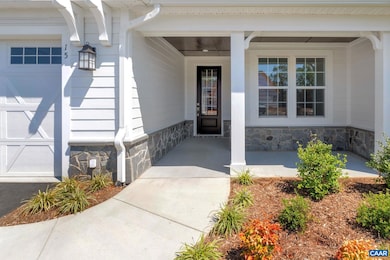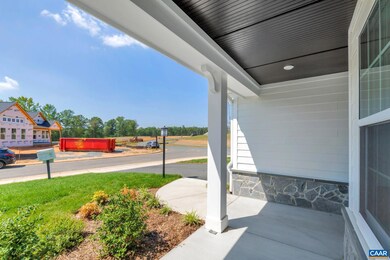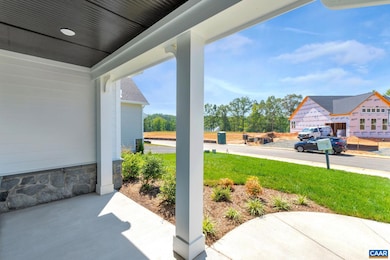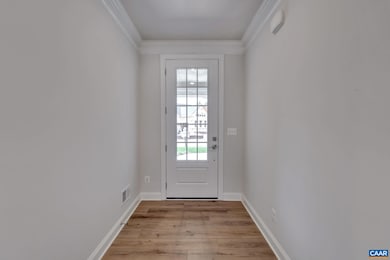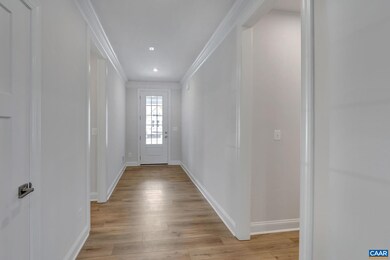
K2-24C Casper Ct Zion Crossroads, VA 22942
Estimated payment $3,711/month
Highlights
- New Construction
- Craftsman Architecture
- Main Floor Bedroom
- Moss-Nuckols Elementary School Rated A-
- Clubhouse
- Community Pool
About This Home
This to-be-built, single-level home in Spring Creek offers 3 bedrooms, 2.5 baths, and an easygoing layout designed for everyday comfort. The kitchen, family room, and dining area come together in an open space that works well for both relaxing and gathering, with a gas fireplace adding a warm touch. The primary suite offers a spacious retreat with a soaking tub, frameless glass shower, and separate vanities. Two additional bedrooms, a full bath, pocket office, walk-in pantry, and combined mudroom/laundry room provide plenty of functionality, and the oversized 2-car garage gives you extra room for storage or hobbies. You?ll have the opportunity to personalize this home at our design studio, and an optional basement foundation is available. Photos are of a similar home and may show optional features. Pricing varies by elevation and lot, and build time is typically 7?8 months. A decorated model is open daily?contact us to learn more or plan a visit.,Fireplace in Family Room
Home Details
Home Type
- Single Family
Est. Annual Taxes
- $4,118
Year Built
- New Construction
Lot Details
- 9,148 Sq Ft Lot
- Sloped Lot
- Cleared Lot
HOA Fees
- $170 Monthly HOA Fees
Home Design
- Craftsman Architecture
- Rambler Architecture
- Slab Foundation
- Advanced Framing
- Blown-In Insulation
- Low VOC Insulation
- Architectural Shingle Roof
- Composition Roof
- Aluminum Siding
- Cement Siding
- Stone Siding
- Low Volatile Organic Compounds (VOC) Products or Finishes
- Concrete Perimeter Foundation
- HardiePlank Type
Interior Spaces
- 2,219 Sq Ft Home
- Property has 1 Level
- Ceiling height of 9 feet or more
- Fireplace With Glass Doors
- Gas Fireplace
- ENERGY STAR Qualified Windows with Low Emissivity
- Vinyl Clad Windows
- Insulated Windows
- Double Hung Windows
- Window Screens
- Entrance Foyer
- Family Room
- Dining Room
- Den
- ENERGY STAR Qualified Dishwasher
Flooring
- Carpet
- Ceramic Tile
Bedrooms and Bathrooms
- 3 Main Level Bedrooms
- 2.5 Bathrooms
Laundry
- Laundry Room
- Washer and Dryer Hookup
Home Security
- Security Gate
- Carbon Monoxide Detectors
- Fire and Smoke Detector
Eco-Friendly Details
- Green Energy Fireplace or Wood Stove
- Energy-Efficient Exposure or Shade
- Energy-Efficient Construction
- Energy-Efficient HVAC
- Fresh Air Ventilation System
Outdoor Features
- Rain Gutters
Schools
- Moss-Nuckols Elementary School
- Louisa Middle School
- Louisa High School
Utilities
- Forced Air Heating and Cooling System
- Heating System Powered By Owned Propane
- Underground Utilities
- Tankless Water Heater
Community Details
Overview
- Association fees include common area maintenance, pool(s), management, road maintenance, trash
- The Hickory To Be Built Home On Slab, Section K Lo Community
- Spring Creek Subdivision
Amenities
- Picnic Area
- Clubhouse
- Community Center
- Meeting Room
Recreation
- Tennis Courts
- Community Playground
- Community Pool
- Jogging Path
Map
Home Values in the Area
Average Home Value in this Area
Property History
| Date | Event | Price | Change | Sq Ft Price |
|---|---|---|---|---|
| 05/28/2025 05/28/25 | For Sale | $571,900 | -- | $258 / Sq Ft |
Similar Homes in Zion Crossroads, VA
Source: Bright MLS
MLS Number: 665106
- K2-24B Casper Ct
- K2-18D Stadler Terrace
- K2-18E Stadler Terrace
- K2-24A Casper Ct
- K2-18F Stadler Terrace
- K2-18C Stadler Terrace
- K2-32 Stadler Terrace
- K2-18B Stadler Terrace
- K2-18A Stadler Terrace
- K2-25B Casper Ct
- K2-25A Casper Ct
- K2-27 Casper Ct
- K2-28 Stadler Terrace
- K2-25C Casper Ct
- K2-36 Bear Island Pkwy
