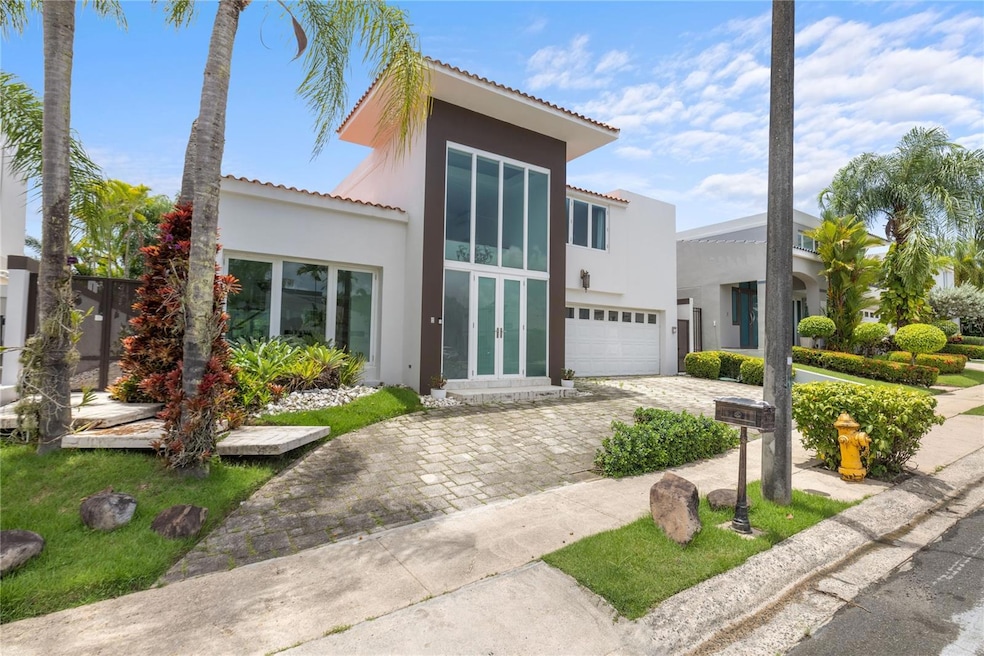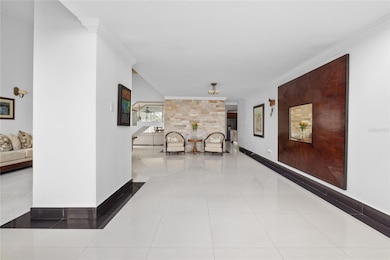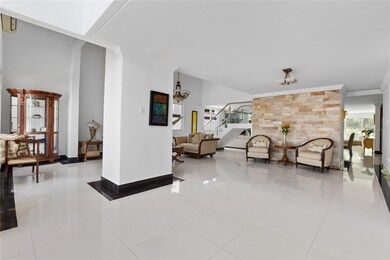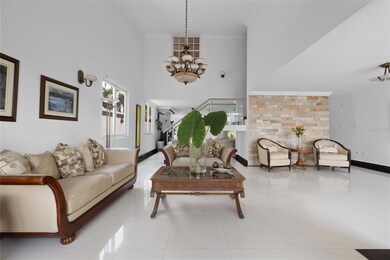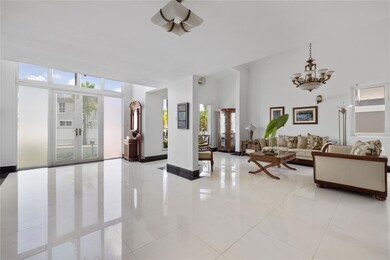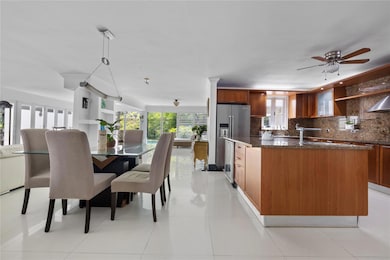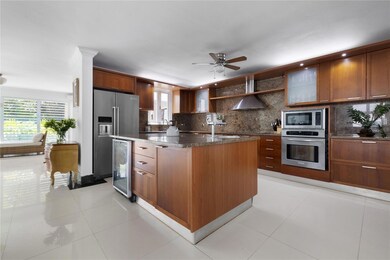K5 Viajera Guaynabo, PR 00969
Estimated payment $8,356/month
Highlights
- In Ground Pool
- Open Floorplan
- Whirlpool Bathtub
- Gated Community
- Marble Flooring
- Window or Skylight in Bathroom
About This Home
Welcome home to a tranquil retreat in the respected neighborhood of Palma Real in Guaynabo. This two-level residence seamlessly blends comfort and high living.
Enjoy 3,877 sq ft of meticulously designed living space on a generous 506.42 sq m lot. The extended living area offers an open and comfortable space.
The home features 4 spacious bedrooms, 4 full bathrooms and 2 half bathrooms. There are two master suites; all bedrooms has ensuite bathrooms ensuring comfort and privacy for all. Also, has a family and a bonus room that provides additional space for either entertainment or working/study area.
The kitchen ample counter space, and plenty of cabinetry, perfect for culinary enthusiasts and everyday cooking.
An attractive terrace and swimming pool provide the perfect setting for relaxation and entertaining. This property offers significant privacy, as there are no neighbors at the back of the house.
Equipped with solar panels and a water tank, this home offers energy efficiency and sustainability.
Palma Real offers full-time security and great amenities such as a gym and swimming pool, among others.
A covered garage provides secure parking for your vehicles. This exquisite property is more than just a house; it's a place of peace and joy, ready to welcome you home.
Listing Agent
YAMIRA PAGAN Brokerage Phone: 787-409-2135 License #6964 Listed on: 07/30/2024
Home Details
Home Type
- Single Family
Year Built
- Built in 1998
Lot Details
- 5,447 Sq Ft Lot
- Northeast Facing Home
HOA Fees
- $315 Monthly HOA Fees
Parking
- 2 Car Attached Garage
- Secured Garage or Parking
Home Design
- Bi-Level Home
- Concrete Roof
- Concrete Siding
- Concrete Perimeter Foundation
Interior Spaces
- 3,877 Sq Ft Home
- Open Floorplan
- Built-In Features
- Bar
- High Ceiling
- Ceiling Fan
- Sliding Doors
- Entrance Foyer
- Great Room
- Family Room
- Formal Dining Room
- Den
- Storm Windows
Kitchen
- Dinette
- Convection Oven
- Range with Range Hood
- Microwave
- Dishwasher
- Wine Refrigerator
- Stone Countertops
Flooring
- Marble
- Terrazzo
Bedrooms and Bathrooms
- 4 Bedrooms
- Primary Bedroom Upstairs
- En-Suite Bathroom
- Walk-In Closet
- Single Vanity
- Pedestal Sink
- Whirlpool Bathtub
- Bathtub with Shower
- Shower Only
- Rain Shower Head
- Window or Skylight in Bathroom
Laundry
- Laundry Room
- Dryer
- Washer
Pool
- In Ground Pool
- Outside Bathroom Access
Utilities
- Ductless Heating Or Cooling System
- No Heating
- Underground Utilities
- Cable TV Available
Additional Features
- Solar Water Heater
- Outdoor Grill
Listing and Financial Details
- Visit Down Payment Resource Website
- Assessor Parcel Number 113-020-906-27-000
Community Details
Overview
- Administracion Palma Real Association
- Residentes Palma Real Association
- Palma Real Subdivision
Security
- Gated Community
Map
Home Values in the Area
Average Home Value in this Area
Property History
| Date | Event | Price | List to Sale | Price per Sq Ft |
|---|---|---|---|---|
| 09/17/2025 09/17/25 | For Sale | $1,275,000 | 0.0% | $329 / Sq Ft |
| 09/15/2025 09/15/25 | Off Market | $1,275,000 | -- | -- |
| 07/05/2025 07/05/25 | For Sale | $1,275,000 | 0.0% | $329 / Sq Ft |
| 06/30/2025 06/30/25 | Off Market | $1,275,000 | -- | -- |
| 06/20/2025 06/20/25 | Price Changed | $1,275,000 | -1.9% | $329 / Sq Ft |
| 05/09/2025 05/09/25 | For Sale | $1,300,000 | 0.0% | $335 / Sq Ft |
| 04/30/2025 04/30/25 | Off Market | $1,300,000 | -- | -- |
| 03/12/2025 03/12/25 | Price Changed | $1,300,000 | +4.0% | $335 / Sq Ft |
| 03/12/2025 03/12/25 | Price Changed | $1,250,000 | -3.8% | $322 / Sq Ft |
| 01/23/2025 01/23/25 | Price Changed | $1,300,000 | -3.7% | $335 / Sq Ft |
| 09/09/2024 09/09/24 | Price Changed | $1,350,000 | -9.9% | $348 / Sq Ft |
| 07/30/2024 07/30/24 | For Sale | $1,499,000 | -- | $387 / Sq Ft |
Source: Stellar MLS
MLS Number: PR9107909
- 1 Palma Real Ave Unit 2 A6
- 63 Principe Rainiero
- Ausubo Baldwin Gate
- B-28 Southview Court Baldwin Park
- 4 Oeste Unit G32
- 201 Rey Gustavo La Villa de Torrimar
- 833 Carretera Santa Rosa 3 Unit KM 11.5
- 14 The Meadows Estates
- B 21 Baldwin Park
- 18 The Meadows Estates
- 123 Rotonda
- F-3 Calle Felipe
- BALDWIN GATE, Maya St
- Marginal Ave Los Filtros Unit 7H
- PR 833 S D Cove Unit 22
- La Villa de Torrimar Reina Victoria
- #5 #5 Guaynabo
- LA VILLA GARDEN 833 Unit AG-1201
- Ave Parque de los Ni Condo Chalets Del Parque Unit 4 B 6
- 0 Unit 1D-5
- Palma Real Coco Plumosa
- Palma Real G7 Palma de Coco
- 1 Calle Unit 101
- I9 Calle Principe Eduardo
- 380 Calle Via Versalles
- B-28 Southview Court Baldwin Park
- S-7 Princesa Ana Unit S-7
- B7 N View Baldwin Park
- A-410 Av Juan Carlos de Borbón
- Caparra Chalets 49 Calle 8 Unit 2A5
- KM 1 Carr 837 Unit 302
- 55 Reina Cristina La Villa de Torrimar
- 2A3 Ave Laurel (Apt#7)
- 13 3rd St
- 2 Ave Lopategui Unit DD-3
- 17-20 Alhambra
- E-8 Calle Alamo Unit 1
- E-8 Calle El Alamo
- 1 Prado Alto
- RIVERA PARKVIEW Calle Jasper Unit 122
