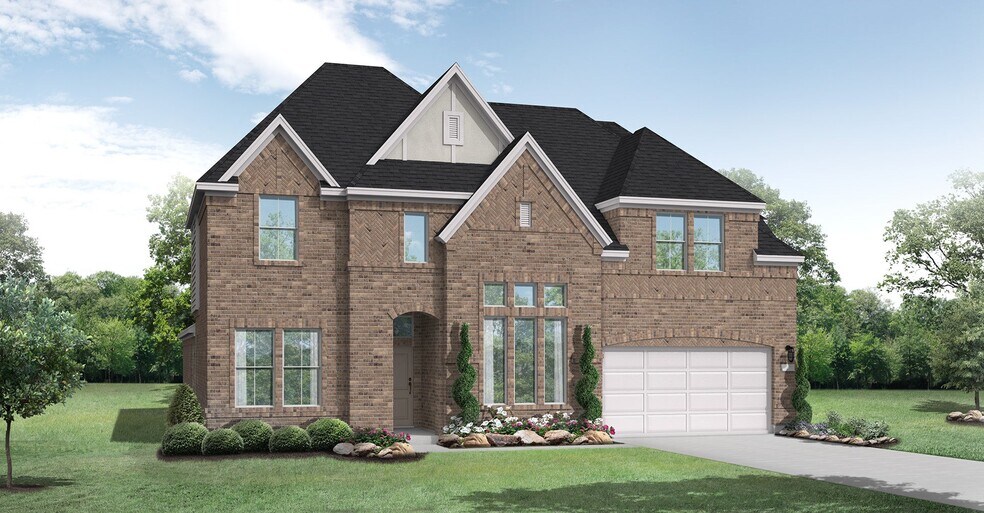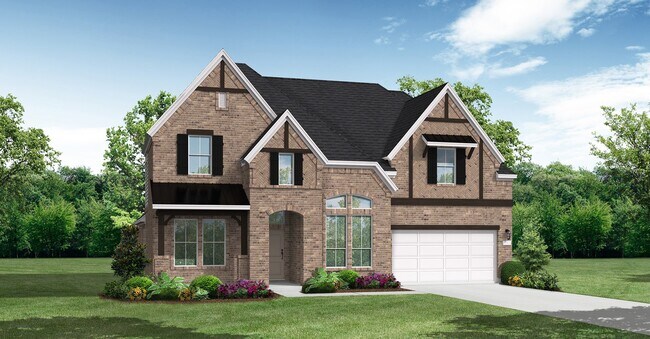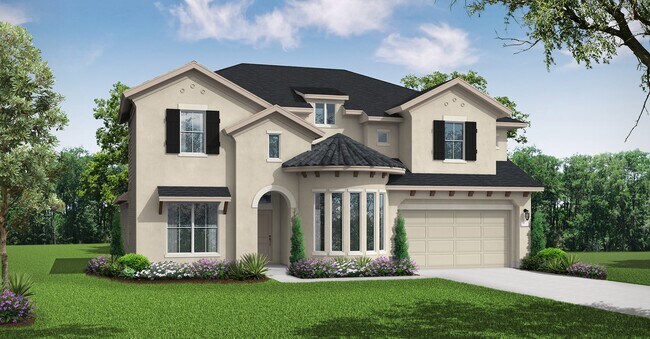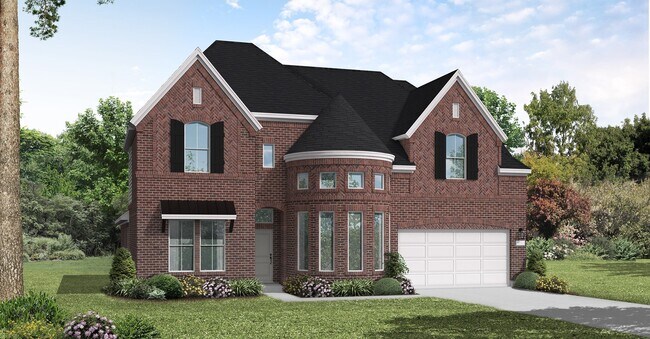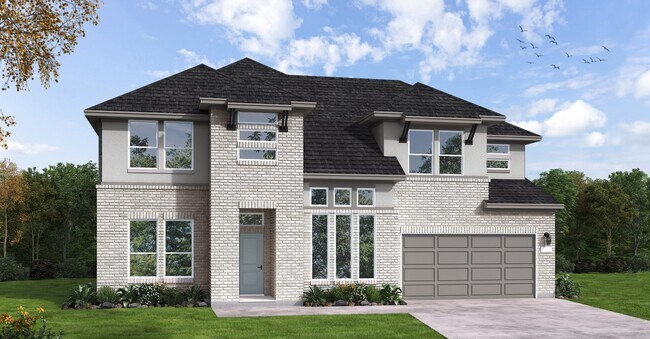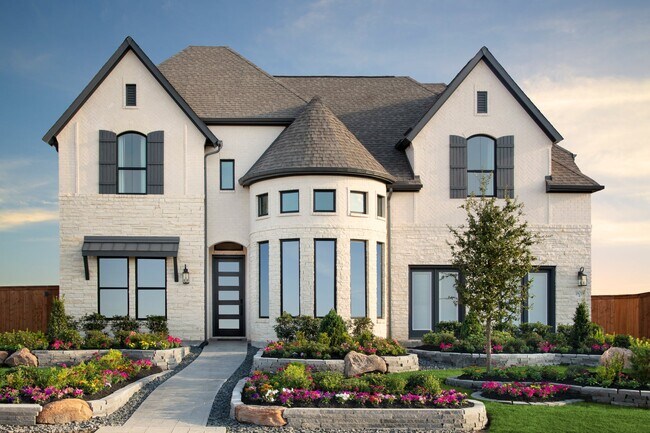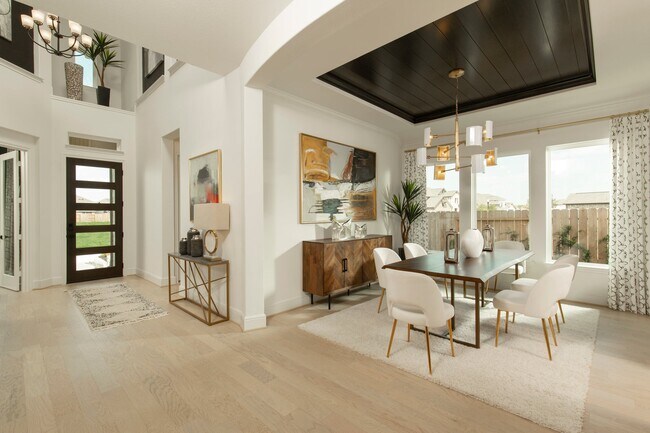Estimated payment starting at $3,799/month
Total Views
4,601
5
Beds
4.5
Baths
4,155
Sq Ft
$147
Price per Sq Ft
Highlights
- New Construction
- Community Lake
- No HOA
- Kaufman Elementary School Rated A
- Clubhouse
- Community Pool
About This Floor Plan
The Kamay floor plan is a stunning two-story home designed for comfort and flexibility. With five spacious bedrooms and four and a half bathrooms, this layout offers plenty of space for families of all sizes. The open-concept main living area seamlessly connects the kitchen, dining, and great room, making it perfect for entertaining. A private first-floor suite provides a convenient retreat for guests, while the luxurious primary suite features a spa-like bathroom and ample closet space. Upstairs, additional bedrooms and a versatile loft offer even more room to spread out. A three-car garage completes this thoughtfully designed home, offering both storage and convenience.
Home Details
Home Type
- Single Family
Parking
- 3 Car Garage
Home Design
- New Construction
Interior Spaces
- 4,155 Sq Ft Home
- 2-Story Property
Bedrooms and Bathrooms
- 5 Bedrooms
Community Details
Overview
- No Home Owners Association
- Community Lake
- Greenbelt
Amenities
- Clubhouse
- Community Center
Recreation
- Community Playground
- Community Pool
- Splash Pad
- Park
- Trails
Map
Nearby Homes
- The Meadows at Imperial Oaks
- 32323 Mossy Pine Way
- 32303 Sweet Spruce Cir
- 32359 Mossy Pine Way
- The Meadows at Imperial Oaks - 50ft
- 12033 Oak Forest Ln
- 32364 Mossy Pine Way
- 11805 & 11809 White Oak Pass
- 1702 Bembridge Dr
- 1718 Eastvale Dr
- 0 Mcgregor Rd
- 10312 Lakewood Dr
- 10308 Lakewood Dr
- 13284 Calhoun Rd
- 0 Chateau Woods Pkwy Unit 63999227
- The Reserve on Sleepy Hollow
- The Reserve on Sleepy Hollow
- The Reserve on Sleepy Hollow
- 0 Tallow
- 29803 Spring Forest Dr

