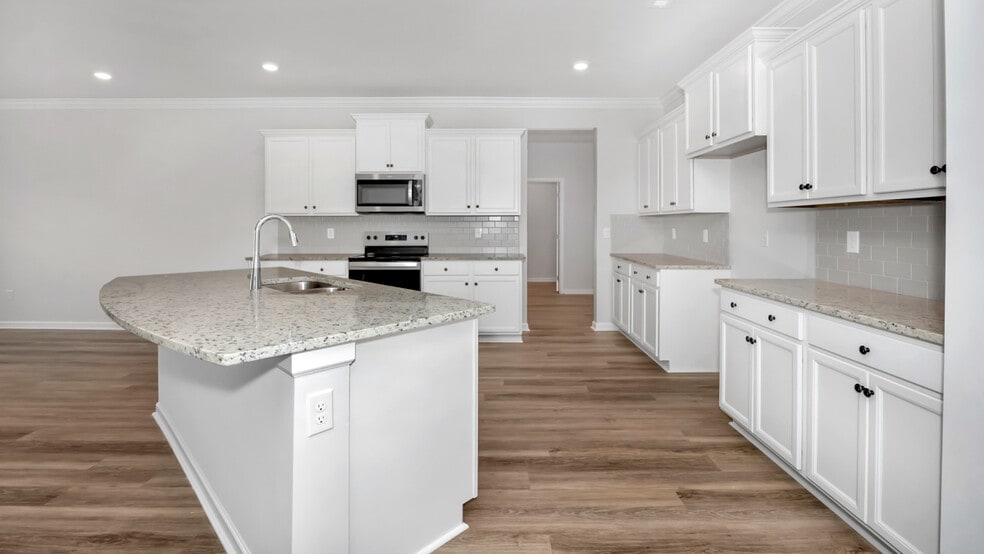
Estimated payment starting at $2,558/month
Highlights
- New Construction
- Primary Bedroom Suite
- Views Throughout Community
- Hampton Cove Elementary School Rated A-
- Retreat
- Lawn
About This Floor Plan
The Kathryn is a beautifully designed home that offers 2,377 square feet of luxurious living space. This stunning residence features 4 spacious bedrooms, 3 elegant bathrooms, and a 3-car garage, ensuring both comfort and convenience. The primary bedroom, located at the back of the house, offers peaceful views of the backyard and features a spacious walk-in closet. The primary bathroom is a true retreat, with separate vanities and a walk-in shower, creating a spa-like experience. At the front of the home, you'll find access to Bedroom 4, which can also be used as a den, providing flexible living options. Adjacent to this is one of the secondary bathrooms, featuring a shower/tub combo and sleek quartz countertops, blending style and practicality. The heart of the home lies in the kitchen, which boasts beautiful granite or quartz countertops and stainless steel appliances. Designed with an open floor plan, the kitchen flows effortlessly into the dining room and spacious living room—perfect for entertaining. The living room opens to the semi-private back patio, creating an ideal space for both relaxation and social gatherings. Natural light flows seamlessly throughout the home, enhancing the warm and inviting atmosphere of the kitchen, living, and dining areas. The Kathryn includes the Home is Connected smart home technology package, allowing you to control your home with your smart device, whether you're near or away. With its perfect balance of modern elegance and functionality, the Kathryn enhances your lifestyle and creates lasting memories. Pictures may be of a similar home and are representational only.
Sales Office
| Monday |
10:00 AM - 6:00 PM
|
| Tuesday |
10:00 AM - 6:00 PM
|
| Wednesday |
10:00 AM - 6:00 PM
|
| Thursday |
10:00 AM - 6:00 PM
|
| Friday |
10:00 AM - 6:00 PM
|
| Saturday |
10:00 AM - 6:00 PM
|
| Sunday |
1:00 PM - 6:00 PM
|
Home Details
Home Type
- Single Family
Parking
- 3 Car Attached Garage
- Front Facing Garage
Home Design
- New Construction
Interior Spaces
- 1-Story Property
- Recessed Lighting
- Smart Doorbell
- Living Room
- Open Floorplan
- Dining Area
Kitchen
- Eat-In Kitchen
- Breakfast Bar
- Walk-In Pantry
- Built-In Oven
- Cooktop
- Built-In Microwave
- Dishwasher
- Stainless Steel Appliances
- Kitchen Island
- Disposal
Bedrooms and Bathrooms
- 4 Bedrooms
- Retreat
- Primary Bedroom Suite
- Dual Closets
- Walk-In Closet
- 3 Full Bathrooms
- Primary bathroom on main floor
- Quartz Bathroom Countertops
- Dual Vanity Sinks in Primary Bathroom
- Private Water Closet
- Bathtub with Shower
- Walk-in Shower
Laundry
- Laundry Room
- Laundry on main level
- Washer and Dryer Hookup
Home Security
- Home Security System
- Smart Lights or Controls
- Smart Thermostat
Utilities
- Central Heating and Cooling System
- High Speed Internet
- Cable TV Available
Additional Features
- Covered Patio or Porch
- Lawn
Community Details
- Property has a Home Owners Association
- Views Throughout Community
- Mountain Views Throughout Community
- Pond in Community
Map
Other Plans in Wilson Cove
About the Builder
- Wilson Cove
- 7054 Regency Ln
- 8500 Sophia Nicolle Ct
- 00 Cherry Tree Rd
- Crystal Creek
- High Park at Mountain Preserve - High Park Estates
- 8906 Lockwood Ln
- Hickory Cove
- 7809 Bingley Glen Ct
- 7807 Bingley Glen Ct
- 7918 Autumn Glen Dr SE
- 6130 Abner Branch Blvd SE
- 6132 Abner Branch Blvd SE
- 7815 Lake Walk Way SE
- 7510 Speckle Belly Blvd SE
- 7812 Lake Walk Way SE
- 8322 Grayback Blvd SE
- 7806 Lake Walk Way SE
- 8320 Grayback Blvd SE
- 8319 Grayback Blvd SE
