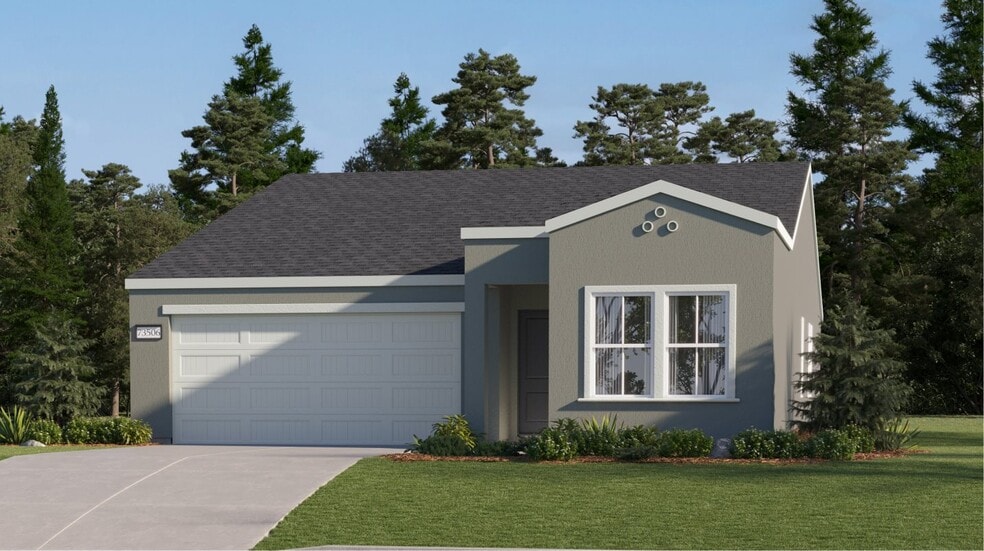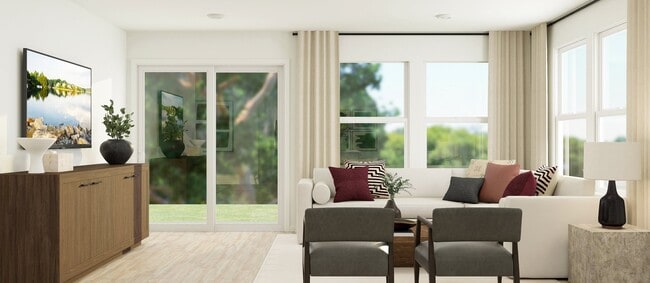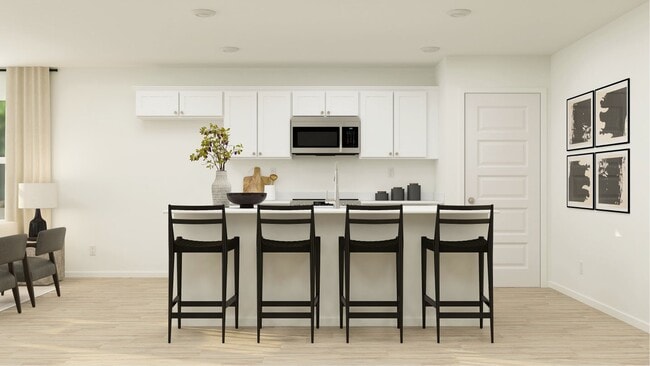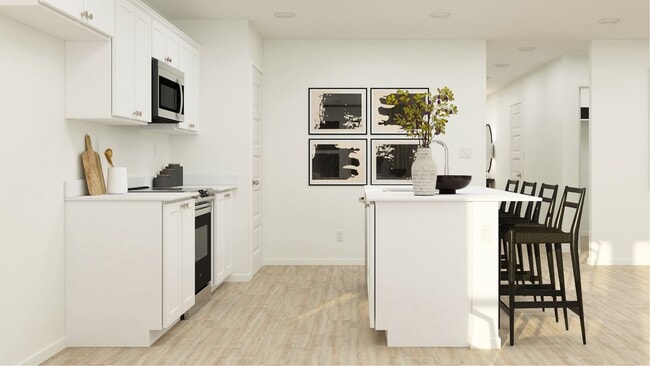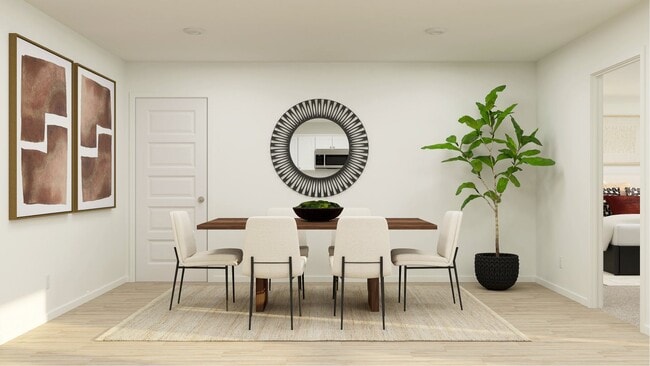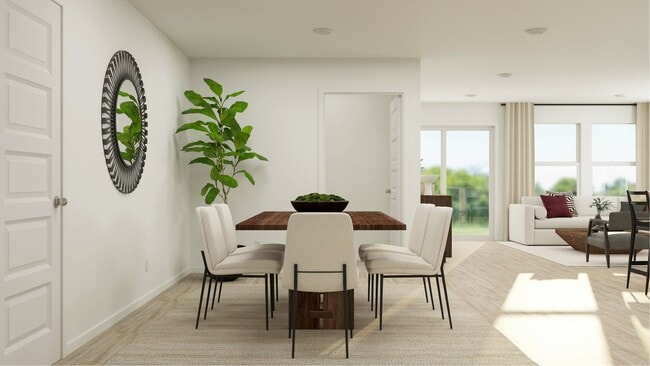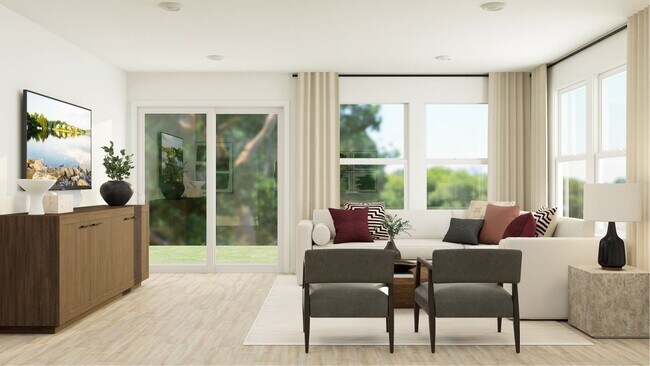
Estimated payment starting at $2,618/month
Total Views
48
4
Beds
2
Baths
1,755
Sq Ft
$238
Price per Sq Ft
Highlights
- New Construction
- Community Playground
- Picnic Area
- No HOA
- Park
- Greenbelt
About This Floor Plan
This new single-level home is designed for modern lifestyles. An open-concept floorplan at the heart of the home combines the kitchen, living and dining areas, with three spacious bedrooms located off the entry. The luxurious owner’s suite is nestled into a private corner, complete with a spa-inspired bathroom and walk-in closet.
Sales Office
Hours
Monday - Sunday
8:00 AM - 7:00 PM
Office Address
Hayes & Dakota Ave
Fresno, CA 93723
Home Details
Home Type
- Single Family
Parking
- 2 Car Garage
Taxes
Home Design
- New Construction
Interior Spaces
- 1-Story Property
Bedrooms and Bathrooms
- 4 Bedrooms
- 2 Full Bathrooms
Community Details
Overview
- No Home Owners Association
- Greenbelt
Amenities
- Picnic Area
Recreation
- Community Playground
- Park
Map
Other Plans in Fanucchi Ranch - Treasures II
About the Builder
Since 1954, Lennar has built over one million new homes for families across America. They build in some of the nation’s most popular cities, and their communities cater to all lifestyles and family dynamics, whether you are a first-time or move-up buyer, multigenerational family, or Active Adult.
Nearby Homes
- Fanucchi Ranch - Treasures II
- Fanucchi Ranch - Valencia Series
- Fanucchi Ranch - Calligraphy Series
- Fanucchi Ranch - Celestial Series
- Fanucchi Ranch - Treasures
- Terra Toscana at Fanucchi Ranch - Terra Toscana
- 5866 W Shields Ave
- The Trellises
- 5275 N Ensanada
- 2210 N Grantland Ave
- Parc West - The Canvas Collection
- Parc West - The Villas
- 3129 N Milburn Ave
- Kintsu Square - Treasures
- 17 Acre Lot McKinley & Hayes
- Parc West - Traditional Series
- 4781 N Polk Ave
- 4569 W Michigan Ave
- Kintsu Square - Valencia Series
- 6130 W Shaw Ave
